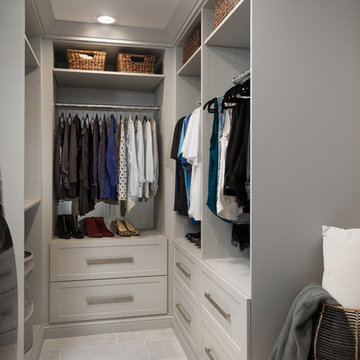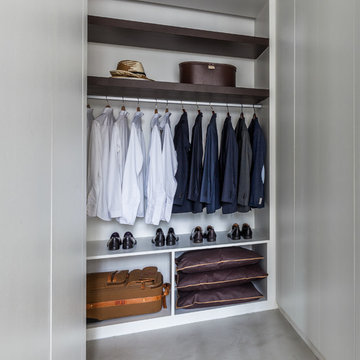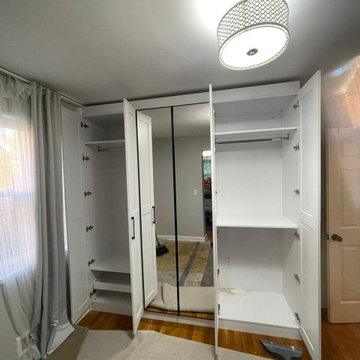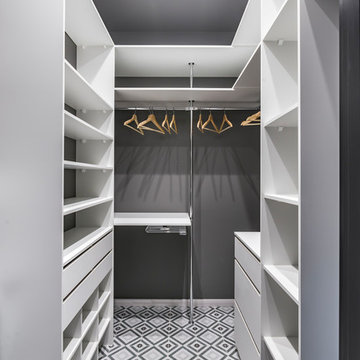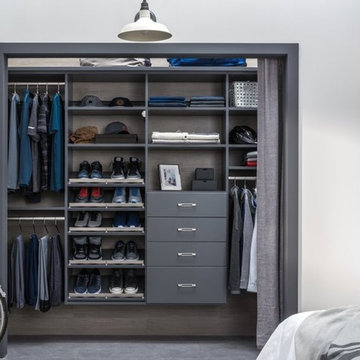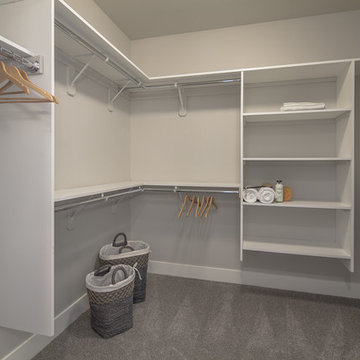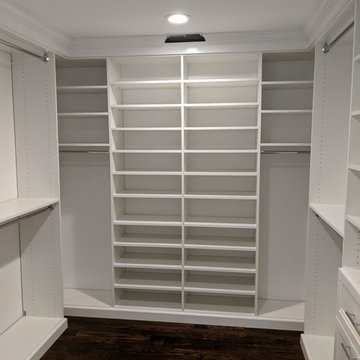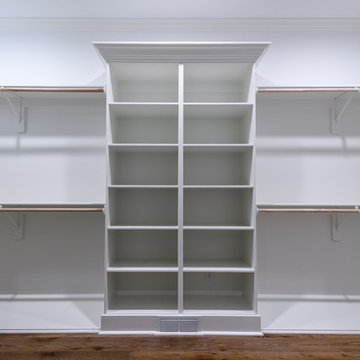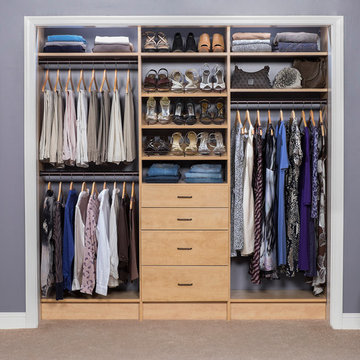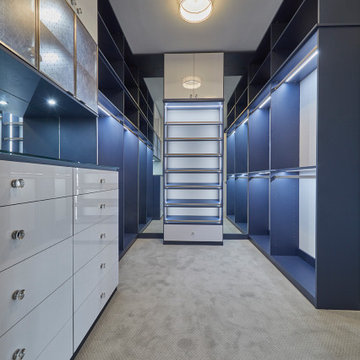Grey Storage and Wardrobe Design Ideas
Refine by:
Budget
Sort by:Popular Today
61 - 80 of 1,328 photos
Item 1 of 3
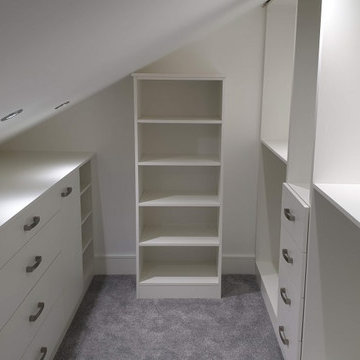
Custom made, walk-in wardrobe area. Made of white mat MFC board. The project contains a number of drawer units shelves and plenty of hanging space.

This was a very long and narrow closet. We pumped up the storage with a floor to ceiling option. We made it easier to walk through by keeping hanging to one side and shelves and drawers on the other.
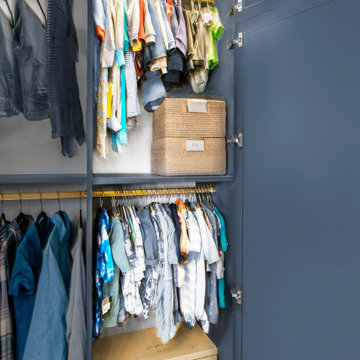
Built-in closet cabinet with mirrored door serves as a baby closet within the parents walk-in luxury closet.
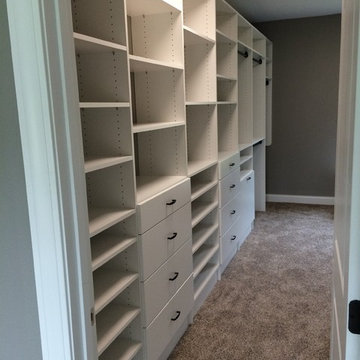
This narrow master closet was designed to maximize every square foot of this space. His and Hers areas were duplicated using a drawer tower and a shelf tower. We also added a bench with a drawer and some double/ long hang.
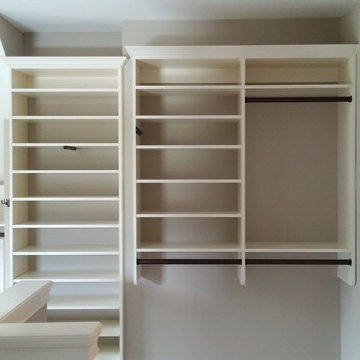
This master walk-in closet was completed in antique white, with a combination of raised panel and inlay glass doors, lots of shelving and hanging space, crown molding and oil rubbed bronze hardware.
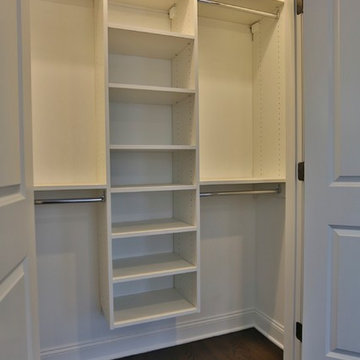
This album is to show some of the basic closet configurations, because the majority of our closets are not five figure master walk-ins.
This is another popular configuration for a reach-in closet. Adjustable shelving will accommodate items of many sizes.
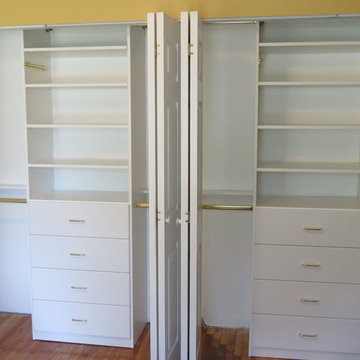
Our client lives in a turn-of-the-century home in Long Island where we’ve designed and installed custom closets as he has renovated the home. The master bedroom had an unwieldy and unsightly closet addition that a previous owner had installed. Working with Bill’s contractor, we made recommendations to change the structure of the closet to meld with the style of the home, and add new doors that would allow easy access to the reach-in-closet. The creative closet solutions included varying the depths of the units (drawers are deeper) so that the storage above the shelves is accessible for pillows and blankets. Now, Bill not only has a beautiful closet and readily accessible storage, but he has increased the resale value of his home by maximizing the closet space in the master bedroom. The closet organization ideas included sizing the drawers precisely to accommodate Bill's DVD collection, so that he can use those drawers for DVDs or clothing.

Beautiful master closet, floor mounted. With Plenty of drawers and a mixture of hanging.
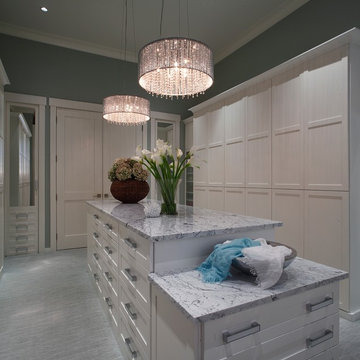
Walk In Master Closet: Transitional Style, Shaker Touch Latch Doors, No Handles Required. Double and Long Hang Behind All Doors. Contemporary Handles on Island Drawer Fronts
Grey Storage and Wardrobe Design Ideas
4
