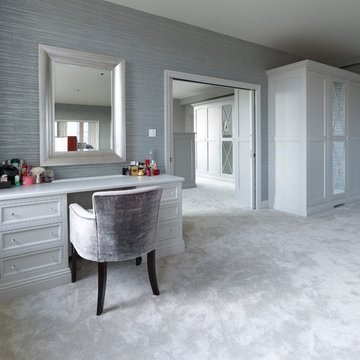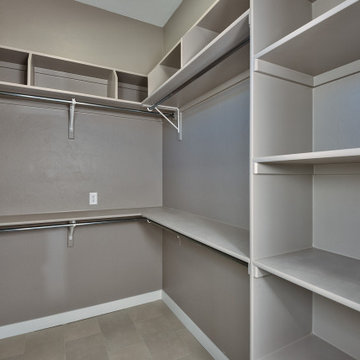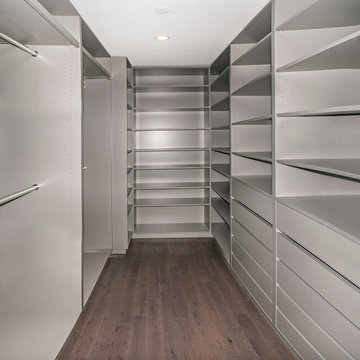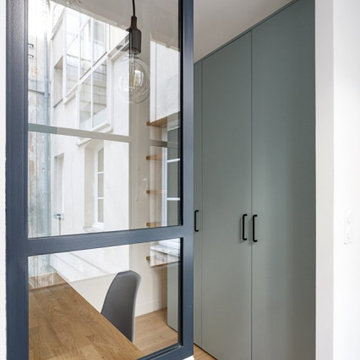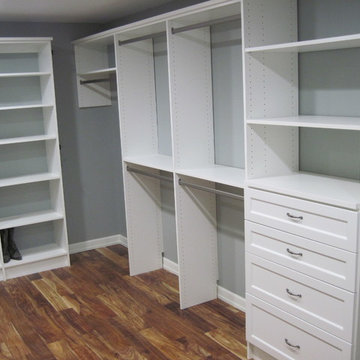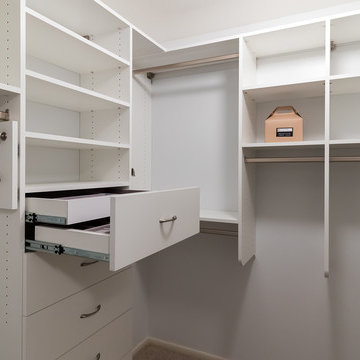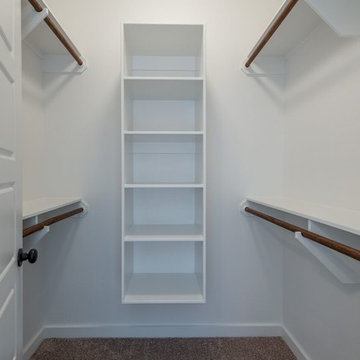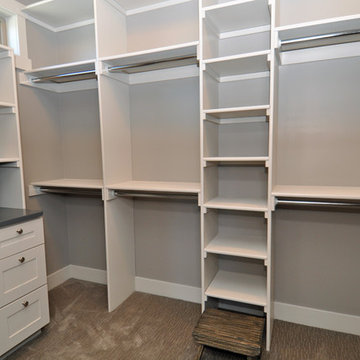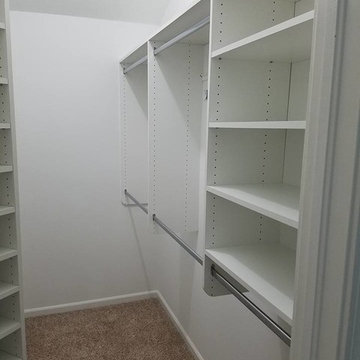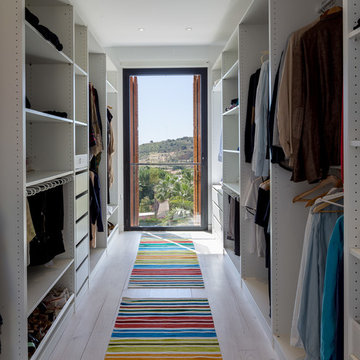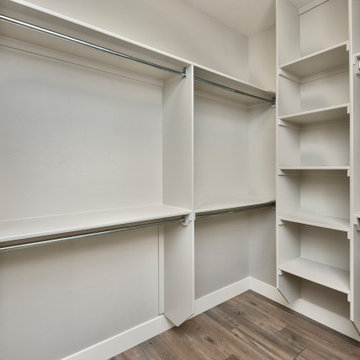Grey Storage and Wardrobe Design Ideas
Refine by:
Budget
Sort by:Popular Today
81 - 100 of 1,328 photos
Item 1 of 3
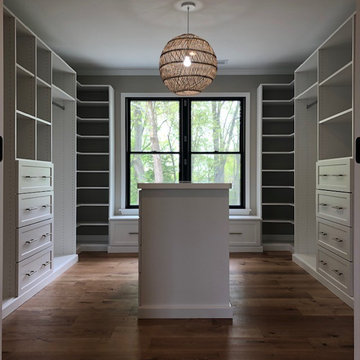
This custom closet design features a built-in window seat with drawer storage and a center island with double decker jewelry drawers and a painted mdf countertop with glass cutouts. Other features include corner shelves for shoe storage, mission style drawers with gold bar pulls, shelves and cubbies. A clean, understated design that incorporates maximum function!
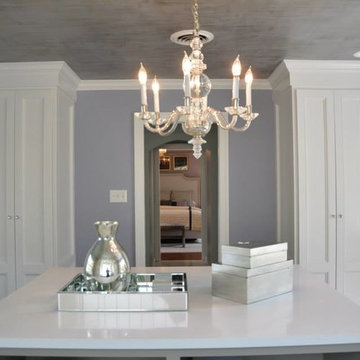
Anne Buskirk, Collaboration with DB Interiors, window by Designer Glass Solutions
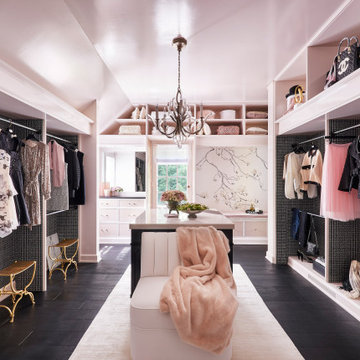
The overall design was done by Ilene Chase of Ilene Chase Design. My contribution to this was the stone and architectural details.
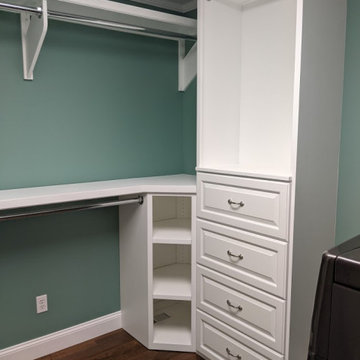
This lovely custom closet design adds tons of storage space to a small walk-in. The corner units make good use of otherwise wasted space.
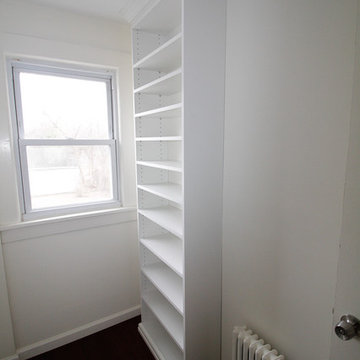
This is a good example of a built-in closet organizer. It has both crown and base molding which gives it that extra touch of old world craftsmanship. The white contrasts well with the dark hardwood floors. This included a custom sizes shoe tower which organized her shoes, but did not impede the window light from coming into the space.
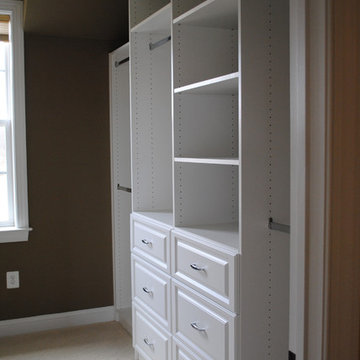
Closet Factory Designer: Michelle Langley
Fabricated and Installed by Closet Factory Washington, DC
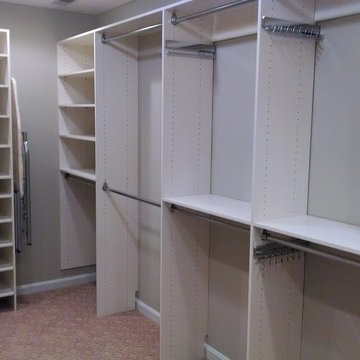
Master Closet showing Adjustable shelving towers and double hanging storage.
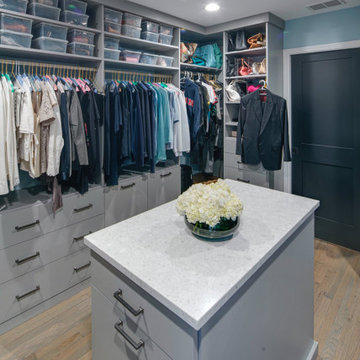
This new primary suite closet is part of a larger remodeling project that also involved a new primary bathroom, an additional bathroom and a large kitchen.
The master suite remodel included converting a long and narrow master bath, a large closet and two awkward baths into a true primary bath oasis. The closet was moved to a new location.
The goal was to create a modern his and hers closet that offered thoughtful organization while maximizing the storage potential of the space. Other needs included space for hampers, a place to iron and a designated space for Indian saris without natural light.
Design challenges:
-Arranging everything: hanging bars, drawers, shoe storage and safes
Design solutions and nice touches:
-Bench in front of the window with shoe storage in drawers
-Two floor-to-ceiling mirrors
-Two tall closet cabinets for storing saris
-She is shorter so hanging clothes on her side are easier to reach
-Plenty of drawer storage
-Two hampers behind doors
-Island in the middle for more storage, with a countertop handy for daily dressing assistance, folding, packing, etc.
-Outlet inside island for collapsible ironing board
-Fully accessorized with valet rods, belt pull-outs
-Rotating tie hangers
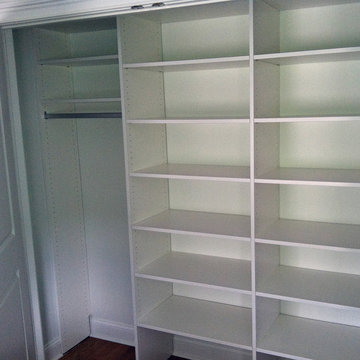
The client had a spare bedroom closet and they wanted to use it for storage. This reach in closet has 2 units with adjustable shelving and one unit for long hang and shelving above.
Grey Storage and Wardrobe Design Ideas
5
