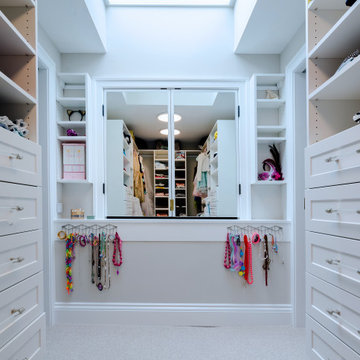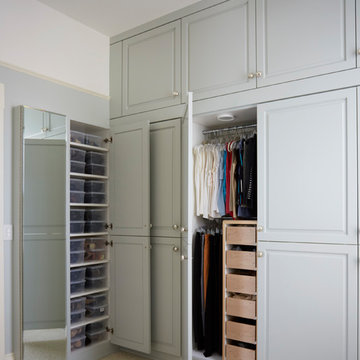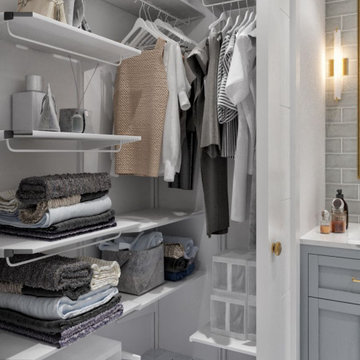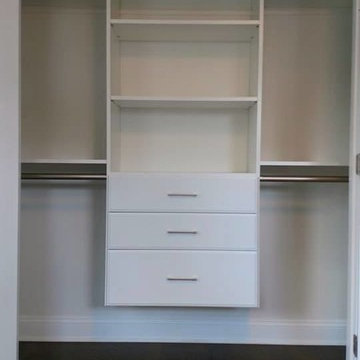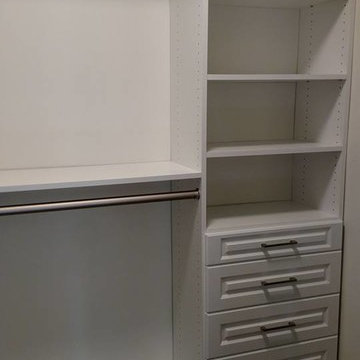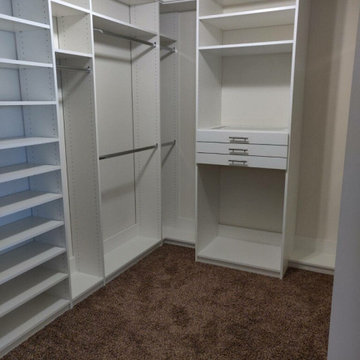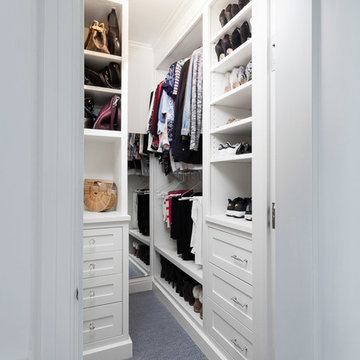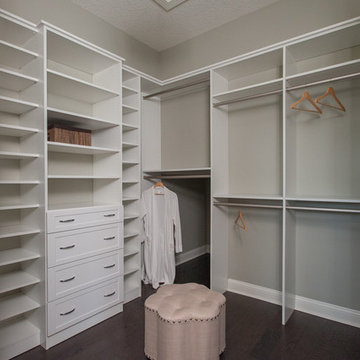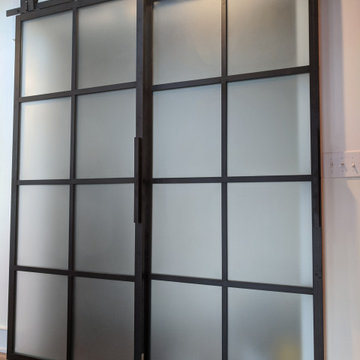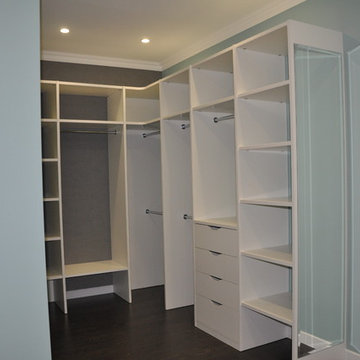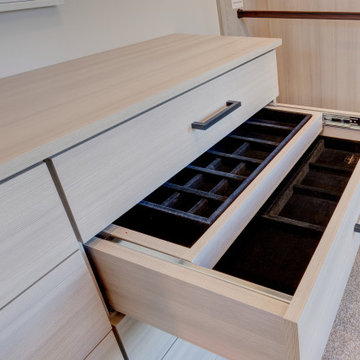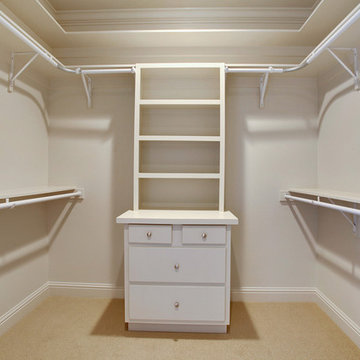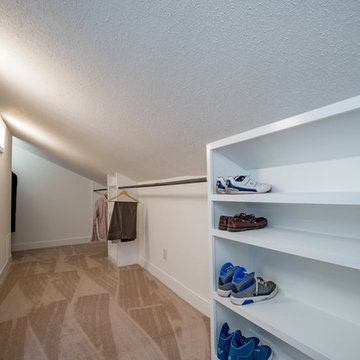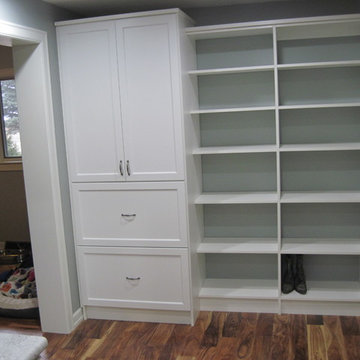Grey Storage and Wardrobe Design Ideas
Refine by:
Budget
Sort by:Popular Today
101 - 120 of 1,328 photos
Item 1 of 3
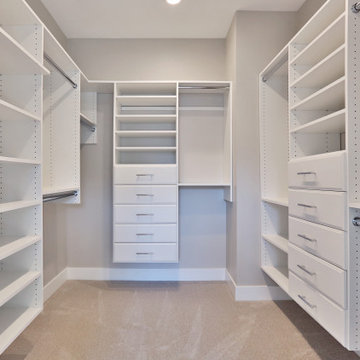
For those seeking an urban lifestyle in the suburbs, this is a must see! Brand new detached single family homes with main and upper levels showcasing gorgeous panoramic mountain views. Incredibly efficient, open concept living with bold design trendwatchers are sure to embrace. Bright & airy spaces include an entertainers kitchen with cool eclectic accents & large great room provides space to dine & entertain with huge windows capturing spectacular views. Resort inspired master suite with divine bathroom & private balcony. Lower-level bonus room has attached full bathroom & wet bar - 4th bedroom or space to run an in-home business, which is permitted by zoning. No HOA & a prime location just 2 blocks from savory dining & fun entertainment!
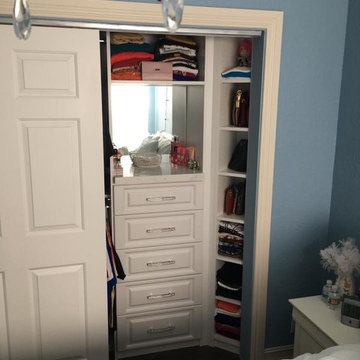
Pre teen girls reach in closet featuring raised panel thermofoil drawers, sparkly crystal drawer pulls, quartz counter top and mirror backing.
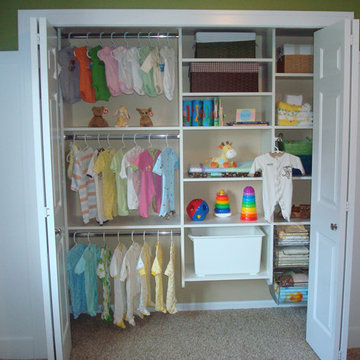
This is a nursery closet we designed and installed. There is triple hang that can later be adjusted to a double hang, medium hang or even long hang. The shelving is also adjustable.
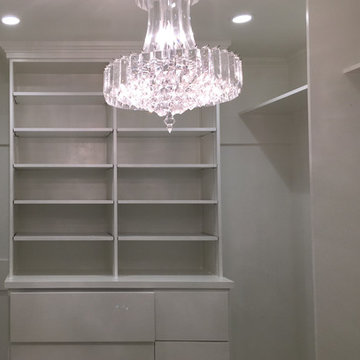
A vintage lucite light fixture added the perfect amount of glam for her closet.
Photo by Jonn Spradlin
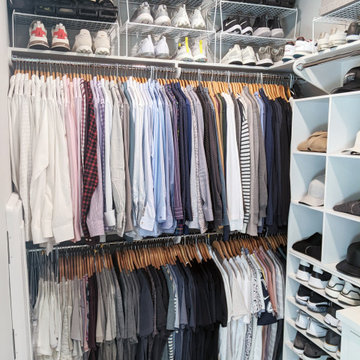
Since the door opens into the right side, the left side is where I placed all of the clothes he wears frequently - button ups and t-shirts arranged in rainbow order and type. Along with running shoes and sneakers. Utilized the vertical space on the top shelf and moved his sneakers up there, going from casual to dress shoes all across the top shelf.
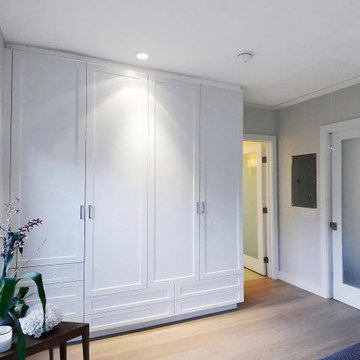
One of the bedrooms’ custom-built wardrobes outfitted with hanging space, drawers and shelves.
Grey Storage and Wardrobe Design Ideas
6
