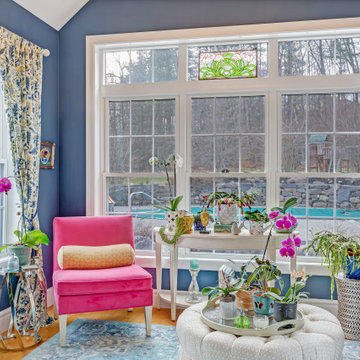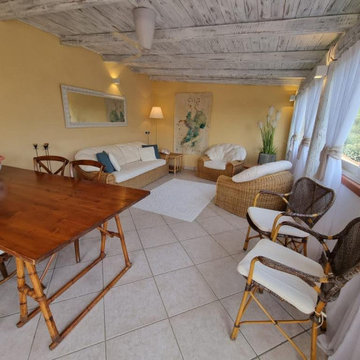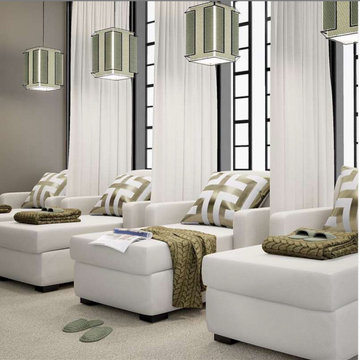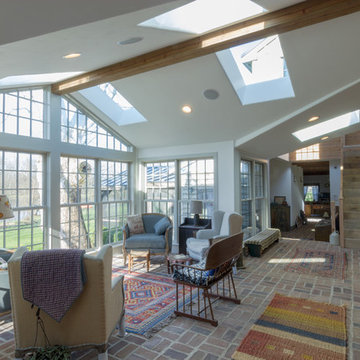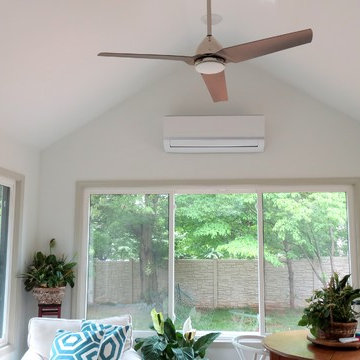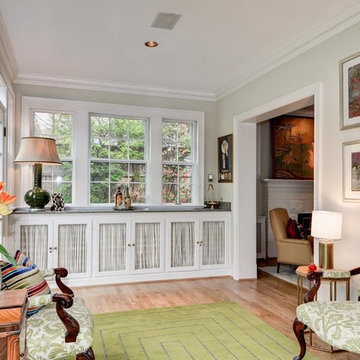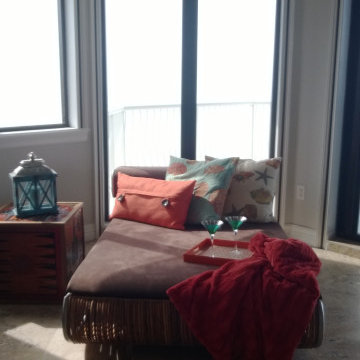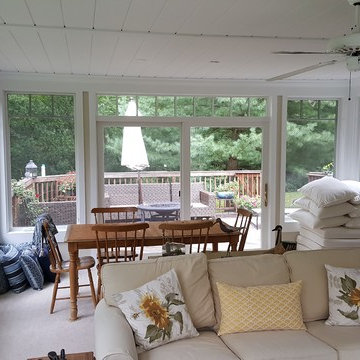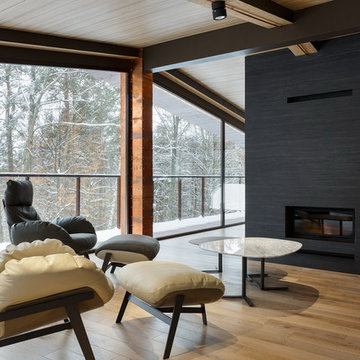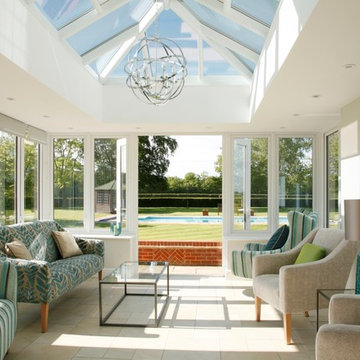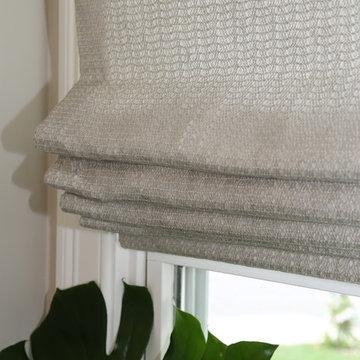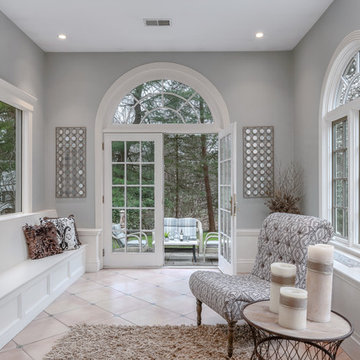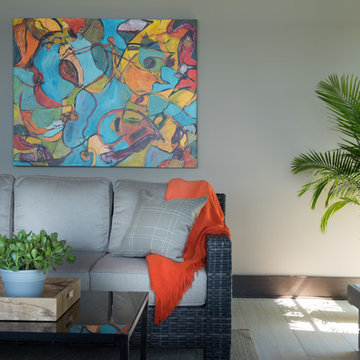Grey Sunroom Design Photos with Beige Floor
Refine by:
Budget
Sort by:Popular Today
61 - 80 of 163 photos
Item 1 of 3
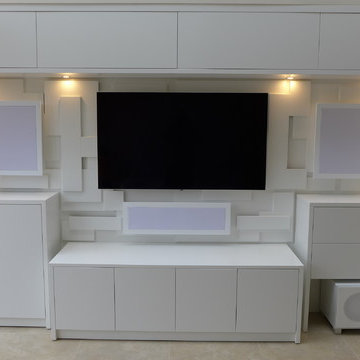
Conservatory with wall hung TV in media unit revealing contemporary feature wall
Style Within
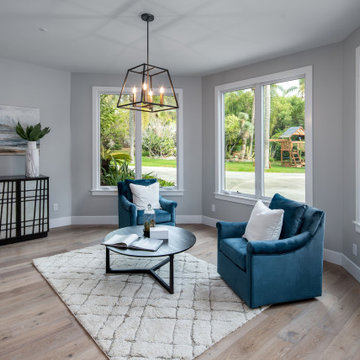
Our favorite space to sip on a cup of coffee in the morning and read a good book! Cozy and plush chairs outfit this great space, making it the perfect place to enjoy a cup of coffee in the morning or a glass of wine at night. Large bay style windows bring in natural light and great views of the lush landscaping. The black and brass lighting fixture brings in sophistication and clean, strong lines to compliment the softer textures in the room.
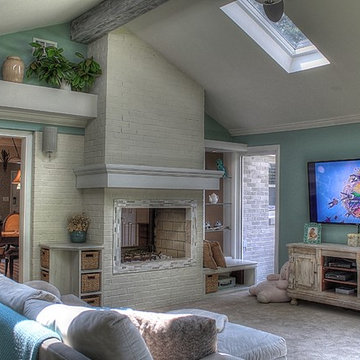
I added an exposed wooden beam across the top of this room to give the room a natural element to make you feel like you were outside. Since this room was an addition you can see the original exterior brick surrounding the fireplace. I was able to open the fireplace into this room creating a two sided fireplace and took the red/yellow brick and painted it a natural cream color to compliment the wall color I chose. Painting the brick a flat color made it look and feel more natural. You could stand all the way at the back of the home and see the front door from this room as it is a very open concept home.
Photo Credit: Kimberly Schneider
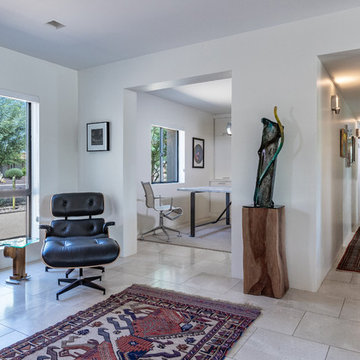
Light fills the sitting area leading to an office and back bedrooms. Vintage rugs add dramatic color and warmth to the minimalist home.
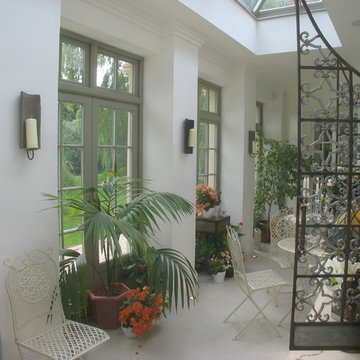
Looking through the long windows to the weeping willows and lawn beyond provide a serene view even on the cloudiest of days
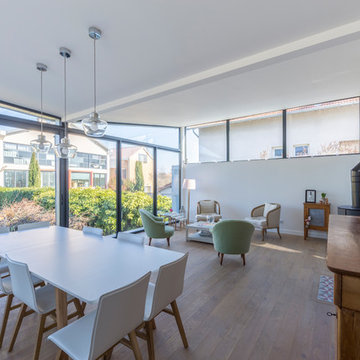
Nous avons construit une extension en ossature bois en utilisant la terrasse existante, et ajouté une nouvelle terrasse sur le jardin.
De la démolition, du terrassement et de la maçonnerie ont été nécessaires pour transformer la terrasse existante de cette maison familiale en une extension lumineuse et spacieuse, comprenant à présent un salon et une salle à manger.
La cave existante quant à elle était très humide, elle a été drainée et aménagée.
Cette maison sur les hauteurs du 5ème arrondissement de Lyon gagne ainsi une nouvelle pièce de 30m² lumineuse et agréable à vivre, et un joli look moderne avec son toit papillon réalisé sur une charpente sur-mesure.
Photos de Pierre Coussié
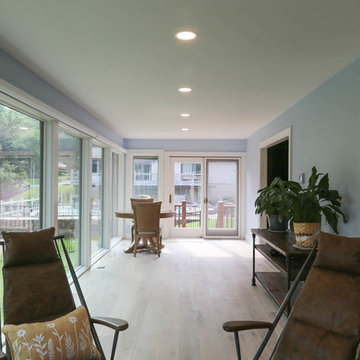
TYPE: Remodel
YEAR: 2018
CONTRACTOR: Hjellming Construction
4 BEDROOM ||| 3.5 BATH ||| 3 STALL GARAGE ||| WALKOUT LOT
Grey Sunroom Design Photos with Beige Floor
4
