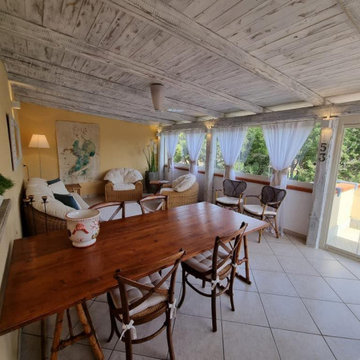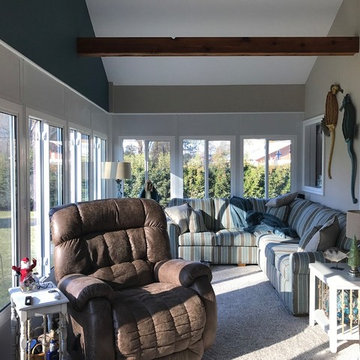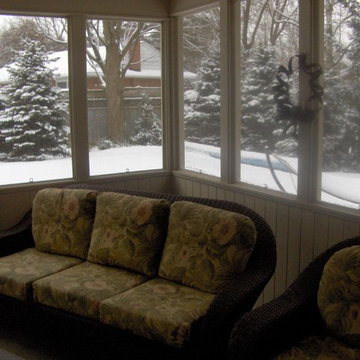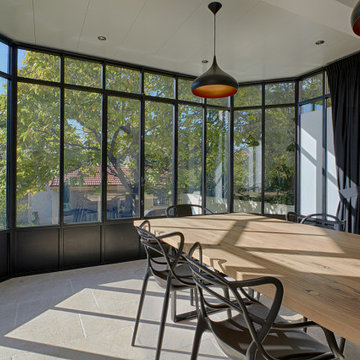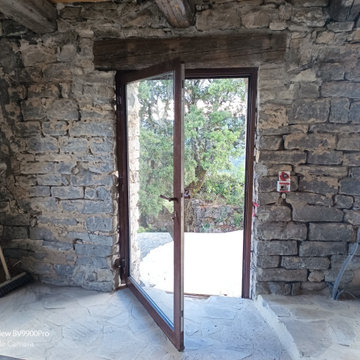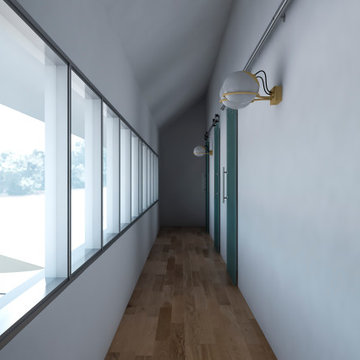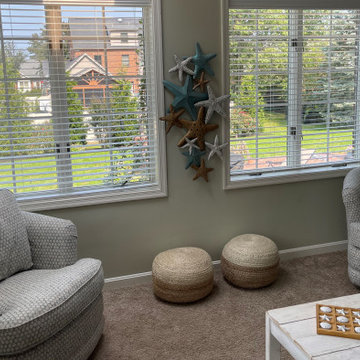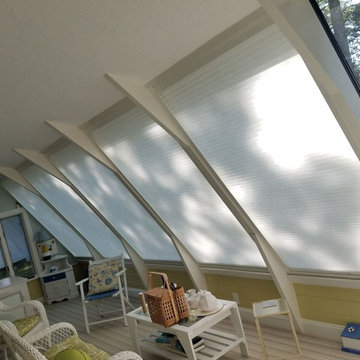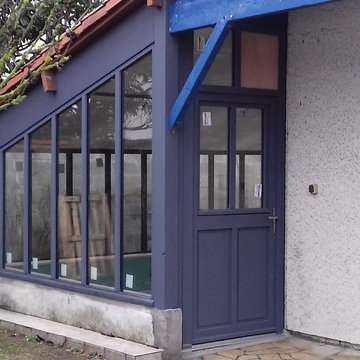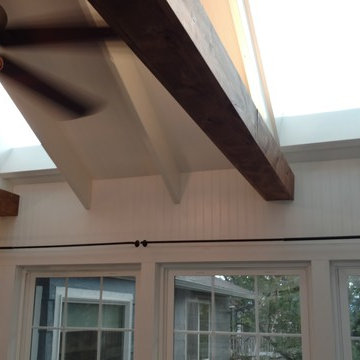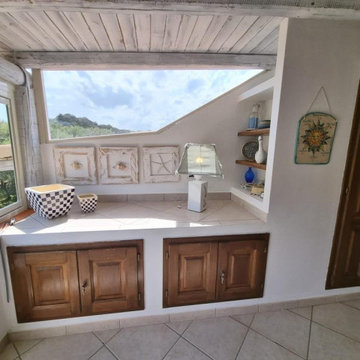Grey Sunroom Design Photos with Beige Floor
Refine by:
Budget
Sort by:Popular Today
121 - 140 of 163 photos
Item 1 of 3
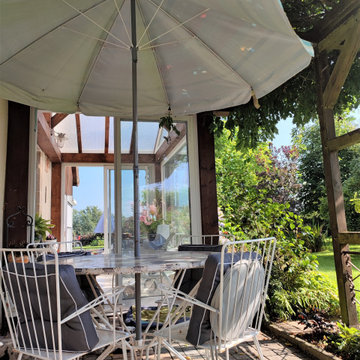
Terrasse accolée à la véranda en pavé de ciment, avec un mobilier en fer et table en terrazo.
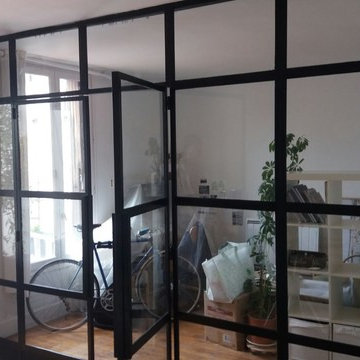
Création d'une verrière de séparation entre le séjour et l'espace cuisine. Les clients ont dessiné leur verrières et notre artisan au PORTUGAL, leur a fait en une quinzaine de jours environ. Cette verrière est en fer laqué noir et des vitres en verre de sécurité.
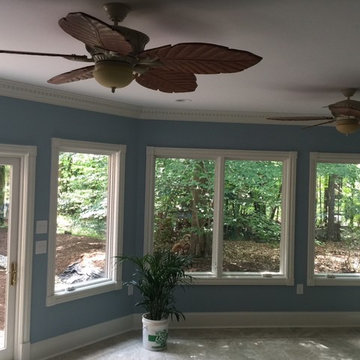
New open sunroom. Beautiful french doors to the bedroom. Large casement windows to enjoy the lovely wooded view and new patio.
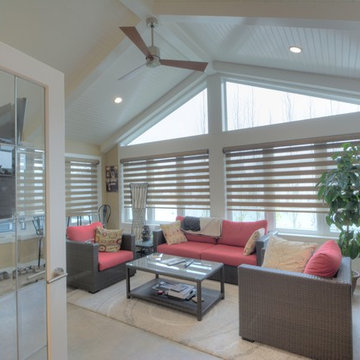
This renovation features an open concept kitchen and sunroom. The kitchen was finished with granite counter tops, custom cabinetry, and a unique tile backsplash. The sunroom was finished with vaulted ceilings, a modern fire place, and high-end finishes.
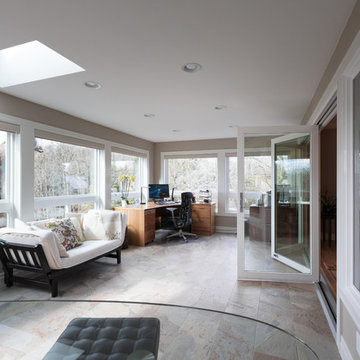
The Nanawall allows the natural light from windows and added skylight to continue to the heart of the home that was previously closed off by a separating wall.
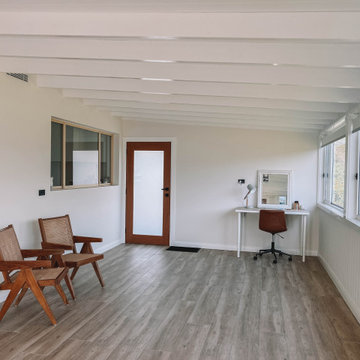
After the second fallout of the Delta Variant amidst the COVID-19 Pandemic in mid 2021, our team working from home, and our client in quarantine, SDA Architects conceived Japandi Home.
The initial brief for the renovation of this pool house was for its interior to have an "immediate sense of serenity" that roused the feeling of being peaceful. Influenced by loneliness and angst during quarantine, SDA Architects explored themes of escapism and empathy which led to a “Japandi” style concept design – the nexus between “Scandinavian functionality” and “Japanese rustic minimalism” to invoke feelings of “art, nature and simplicity.” This merging of styles forms the perfect amalgamation of both function and form, centred on clean lines, bright spaces and light colours.
Grounded by its emotional weight, poetic lyricism, and relaxed atmosphere; Japandi Home aesthetics focus on simplicity, natural elements, and comfort; minimalism that is both aesthetically pleasing yet highly functional.
Japandi Home places special emphasis on sustainability through use of raw furnishings and a rejection of the one-time-use culture we have embraced for numerous decades. A plethora of natural materials, muted colours, clean lines and minimal, yet-well-curated furnishings have been employed to showcase beautiful craftsmanship – quality handmade pieces over quantitative throwaway items.
A neutral colour palette compliments the soft and hard furnishings within, allowing the timeless pieces to breath and speak for themselves. These calming, tranquil and peaceful colours have been chosen so when accent colours are incorporated, they are done so in a meaningful yet subtle way. Japandi home isn’t sparse – it’s intentional.
The integrated storage throughout – from the kitchen, to dining buffet, linen cupboard, window seat, entertainment unit, bed ensemble and walk-in wardrobe are key to reducing clutter and maintaining the zen-like sense of calm created by these clean lines and open spaces.
The Scandinavian concept of “hygge” refers to the idea that ones home is your cosy sanctuary. Similarly, this ideology has been fused with the Japanese notion of “wabi-sabi”; the idea that there is beauty in imperfection. Hence, the marriage of these design styles is both founded on minimalism and comfort; easy-going yet sophisticated. Conversely, whilst Japanese styles can be considered “sleek” and Scandinavian, “rustic”, the richness of the Japanese neutral colour palette aids in preventing the stark, crisp palette of Scandinavian styles from feeling cold and clinical.
Japandi Home’s introspective essence can ultimately be considered quite timely for the pandemic and was the quintessential lockdown project our team needed.
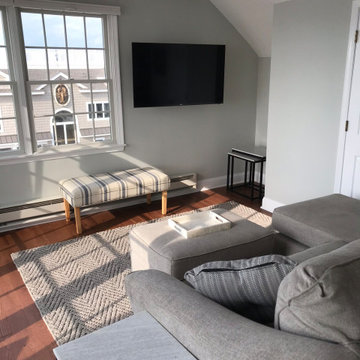
This new roof dormer and 3rd floor roof deck renovation project converted an existing attic area to a new showcase for this bayfront home. The project included a new dormered roof terrace, covered balcony, and renovated attic space with french-style doors opening to gorgeous views of the bay and marina.
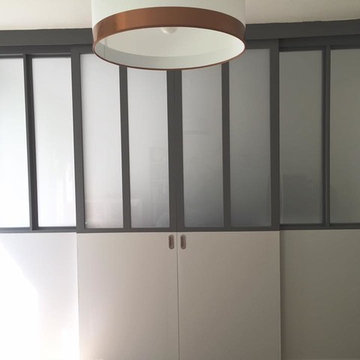
Réalisation d'une verrière avec portes coulissantes centrales pour séparer un salon et un bureau. Verrière en médium à peindre avec verre semi opaque
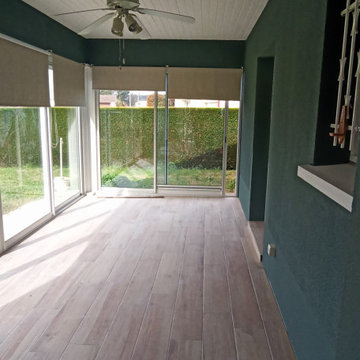
La véranda a été relookée par la même peinture verte que l'entrée. C'est un choix audacieux mais qui permet de réintégrer cette pièce dans l'ensemble de la maison. Le carrelage effet parquet est dans la continuité de celui de la pièce de vie. Le lambris a été repeint en blanc. Pari réussi pour cette véranda qui est à la fois rafraichissante et relaxante.
Grey Sunroom Design Photos with Beige Floor
7
