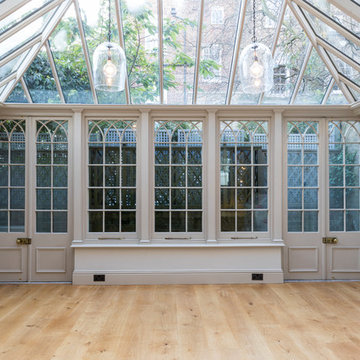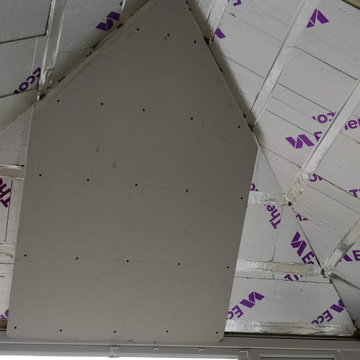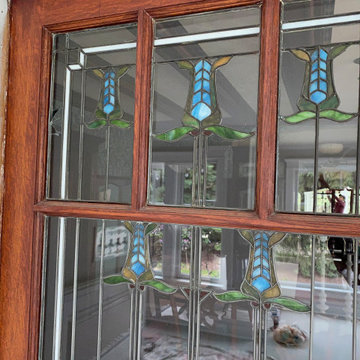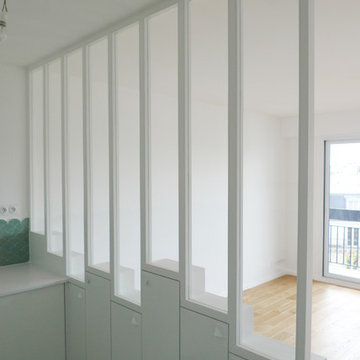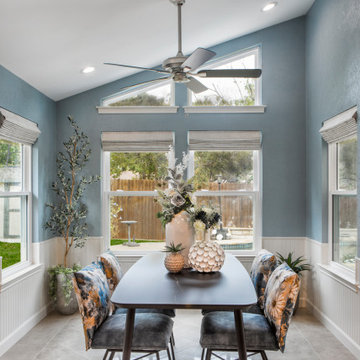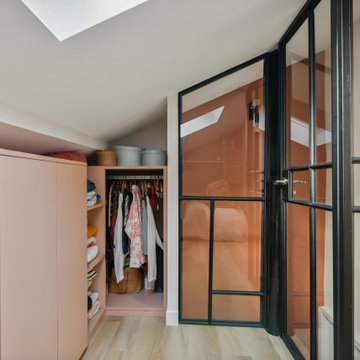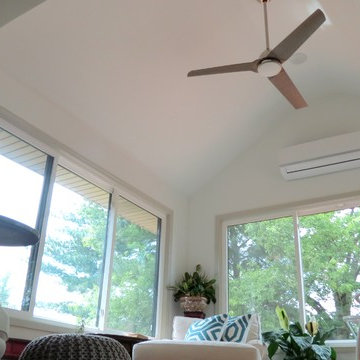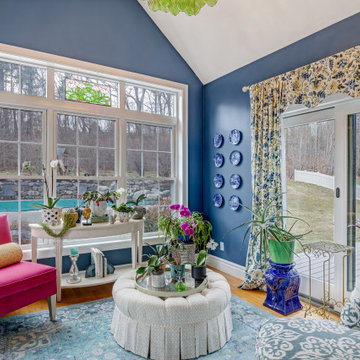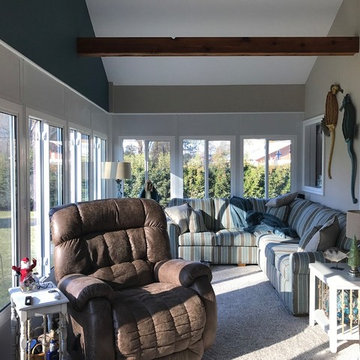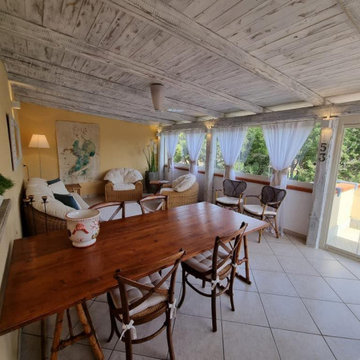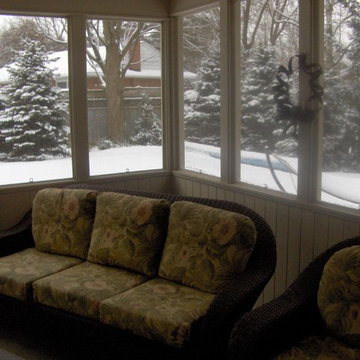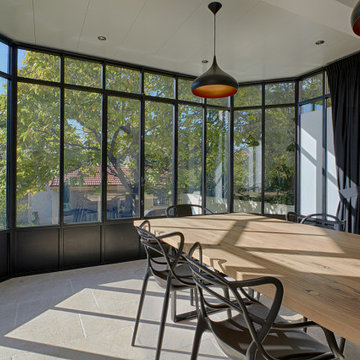Grey Sunroom Design Photos with Beige Floor
Refine by:
Budget
Sort by:Popular Today
101 - 120 of 163 photos
Item 1 of 3
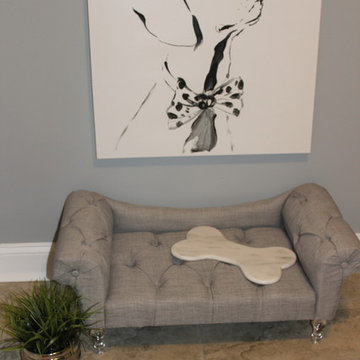
Photo Credit by Savvy Interiors & design, LLC (The Savvy ID). Traditional style bungalow cottage home
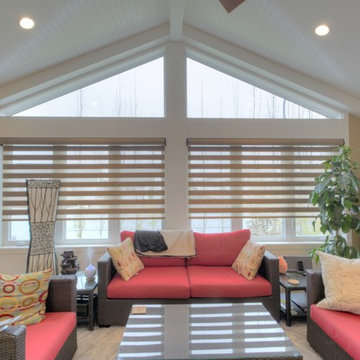
This renovation features an open concept kitchen and sunroom. The kitchen was finished with granite counter tops, custom cabinetry, and a unique tile backsplash. The sunroom was finished with vaulted ceilings, a modern fire place, and high-end finishes.
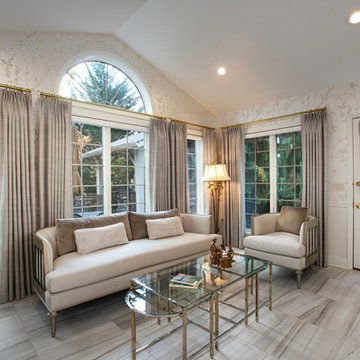
Chinoiserie inspired wainscoting and japonica wallcovering with marble look floor tile.
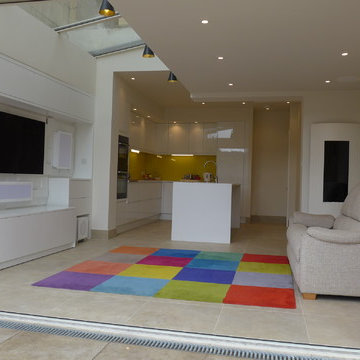
Open-plan knock through extension to conservatory, with moden kitchen and media unit for home cinema.
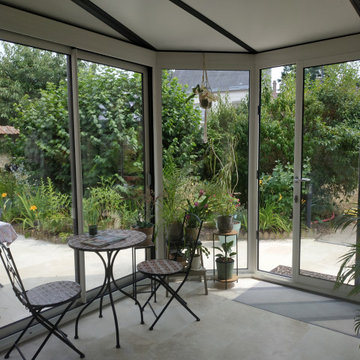
Aménagement complet d'une véranda en respectant le style ancien de la maison en briques et pierre et en lui donnant un côté exotique/jardin d'hiver
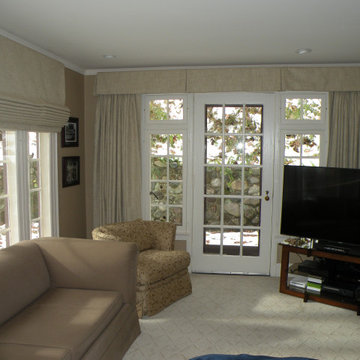
Small sunrrom in Upper Montclair home feels larger and lighter with a neutral pallet and a mixture of textures. Patterned wall to wall carpeting creates warmth and unifies the space. Front and back windows appear much larger with working drapery panels stacked on wall spaces, allowing every bit of the view and light to enter the room when open. Valance is sized to allow back door to open and both front and back are mounted up to crown accentuating height of the room. Large side window has two roman shades. All treatments are lined and interlined to help with temperature contol in summer and winter. A great room to relax in and enjoy year round.
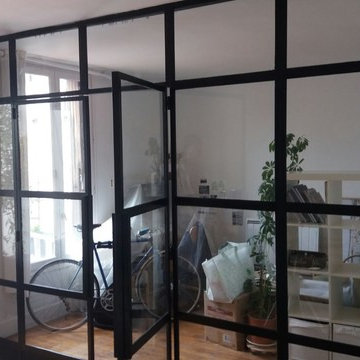
Création d'une verrière de séparation entre le séjour et l'espace cuisine. Les clients ont dessiné leur verrières et notre artisan au PORTUGAL, leur a fait en une quinzaine de jours environ. Cette verrière est en fer laqué noir et des vitres en verre de sécurité.
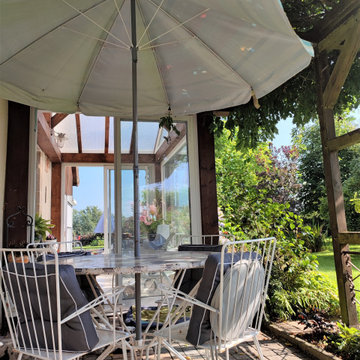
Terrasse accolée à la véranda en pavé de ciment, avec un mobilier en fer et table en terrazo.
Grey Sunroom Design Photos with Beige Floor
6
