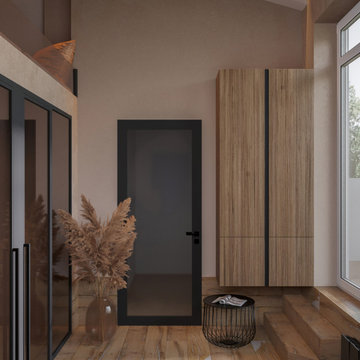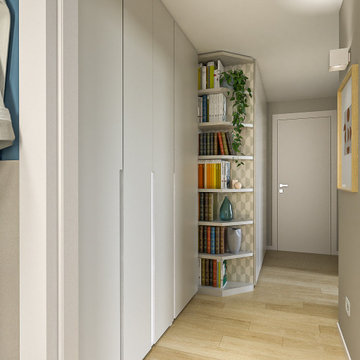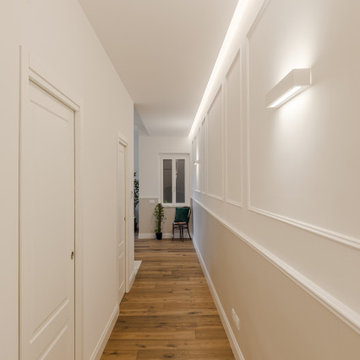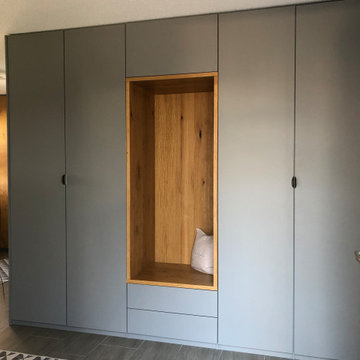Hallway Design Ideas
Refine by:
Budget
Sort by:Popular Today
141 - 160 of 4,328 photos
Item 1 of 2
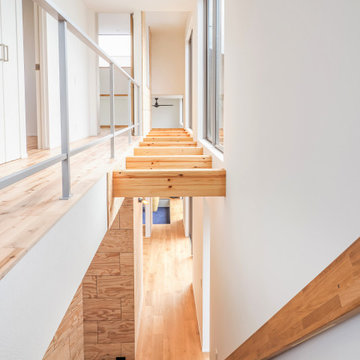
水盤のゆらぎがある美と機能 京都桜井の家
古くからある閑静な分譲地に建つ家。
周囲は住宅に囲まれており、いかにプライバシーを保ちながら、
開放的な空間を創ることができるかが今回のプロジェクトの課題でした。
そこでファサードにはほぼ窓は設けず、
中庭を造りプライベート空間を確保し、
そこに水盤を設け、日中は太陽光が水面を照らし光の揺らぎが天井に映ります。
夜はその水盤にライトをあて水面を照らし特別な空間を演出しています。
この水盤の水は、この建物の屋根から樋をつたってこの水盤に溜まります。
この水は災害時の非常用水や、植物の水やりにも活用できるようにしています。
建物の中に入ると明るい空間が広がります。
HALLからリビングやダイニングをつなぐ通路は廊下とはとらえず、
中庭のデッキとつなぐ居室として考えています。
この部分は吹き抜けになっており、上部からの光も沢山取り込むことができます。
基本的に空間はつながっており空調の効率化を図っています。
Design : 殿村 明彦 (COLOR LABEL DESIGN OFFICE)
Photograph : 川島 英雄

COUNTRY HOUSE INTERIOR DESIGN PROJECT
We were thrilled to be asked to provide our full interior design service for this luxury new-build country house, deep in the heart of the Lincolnshire hills.
Our client approached us as soon as his offer had been accepted on the property – the year before it was due to be finished. This was ideal, as it meant we could be involved in some important decisions regarding the interior architecture. Most importantly, we were able to input into the design of the kitchen and the state-of-the-art lighting and automation system.
This beautiful country house now boasts an ambitious, eclectic array of design styles and flavours. Some of the rooms are intended to be more neutral and practical for every-day use. While in other areas, Tim has injected plenty of drama through his signature use of colour, statement pieces and glamorous artwork.
FORMULATING THE DESIGN BRIEF
At the initial briefing stage, our client came to the table with a head full of ideas. Potential themes and styles to incorporate – thoughts on how each room might look and feel. As always, Tim listened closely. Ideas were brainstormed and explored; requirements carefully talked through. Tim then formulated a tight brief for us all to agree on before embarking on the designs.
METROPOLIS MEETS RADIO GAGA GRANDEUR
Two areas of special importance to our client were the grand, double-height entrance hall and the formal drawing room. The brief we settled on for the hall was Metropolis – Battersea Power Station – Radio Gaga Grandeur. And for the drawing room: James Bond’s drawing room where French antiques meet strong, metallic engineered Art Deco pieces. The other rooms had equally stimulating design briefs, which Tim and his team responded to with the same level of enthusiasm.

Loft Sitting Area with Built-In Window Seats and Shelves. Custom Wood and Iron Railing, Wood Floors and Ceiling.

Ensemble de mobiliers et habillages muraux pour un siège professionnel. Cet ensemble est composé d'habillages muraux et plafond en tasseaux chêne huilé avec led intégrées, différents claustras, une banque d'accueil avec inscriptions gravées, une kitchenette, meuble de rangements et divers plateaux.
Les mobiliers sont réalisé en mélaminé blanc et chêne kendal huilé afin de s'assortir au mieux aux tasseaux chêne véritable.
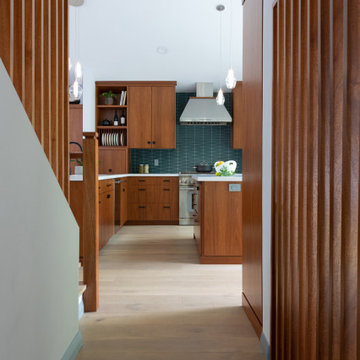
Carpeted stairs with iron rails made way for these elegant slatted partitions, newell post and handrail.

Cette boite en CP boulot lévite au dessus des 3 chambres. L'accès à cette chambre d'amis s'effectue par une porte dissimulée dans la bibliothèque.

Entry foyer with custom bench and coat closet; powder room on the right; stairs down to the bedroom floor on the left.
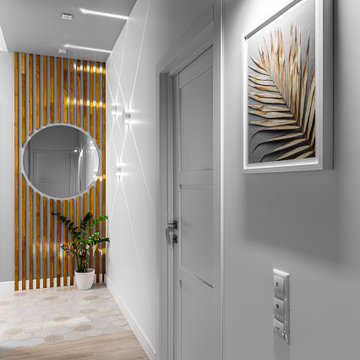
Несмотря на то, что помещение выполнено в светлых тонах, оно выглядит интересно и ярко благодаря ритму декоративных реек в сочетании с зеркалом и акцентным светильникам, дающим узкие линии света, тянущиеся до самого пола и потолка. Выглядит круто и смело!
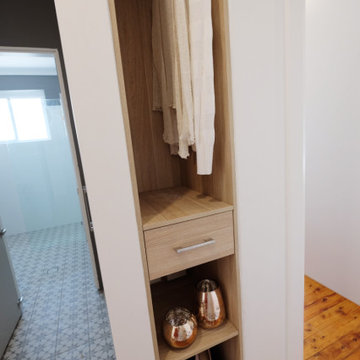
Storage space in hallway, other features include a charging station for devices as well as open shelves and hanging space. Making the most of this contemporary cottage floor plan.

Dans l'entrée, les dressings ont été retravaillé pour gagner en fonctionnalité. Ils intègrent dorénavant un placard buanderie. Le papier peint apporte de la profondeur et permet de déplacer le regard.
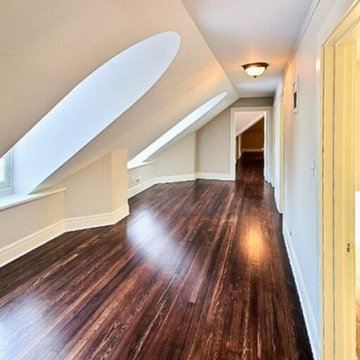
A stunning whole house renovation of a historic Georgian colonial, that included a marble master bath, quarter sawn white oak library, extensive alterations to floor plan, custom alder wine cellar, large gourmet kitchen with professional series appliances and exquisite custom detailed trim through out.

Our clients wanted to add on to their 1950's ranch house, but weren't sure whether to go up or out. We convinced them to go out, adding a Primary Suite addition with bathroom, walk-in closet, and spacious Bedroom with vaulted ceiling. To connect the addition with the main house, we provided plenty of light and a built-in bookshelf with detailed pendant at the end of the hall. The clients' style was decidedly peaceful, so we created a wet-room with green glass tile, a door to a small private garden, and a large fir slider door from the bedroom to a spacious deck. We also used Yakisugi siding on the exterior, adding depth and warmth to the addition. Our clients love using the tub while looking out on their private paradise!

Nos encontramos ante una vivienda en la calle Verdi de geometría alargada y muy compartimentada. El reto está en conseguir que la luz que entra por la fachada principal y el patio de isla inunde todos los espacios de la vivienda que anteriormente quedaban oscuros.
Trabajamos para encontrar una distribución diáfana para que la luz cruce todo el espacio. Aun así, se diseñan dos puertas correderas que permiten separar la zona de día de la de noche cuando se desee, pero que queden totalmente escondidas cuando se quiere todo abierto, desapareciendo por completo.
Hallway Design Ideas
8



