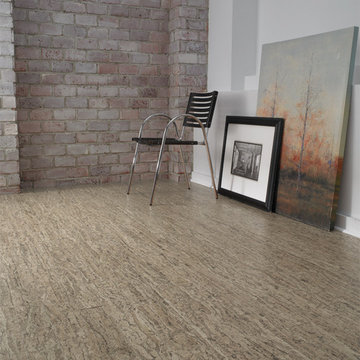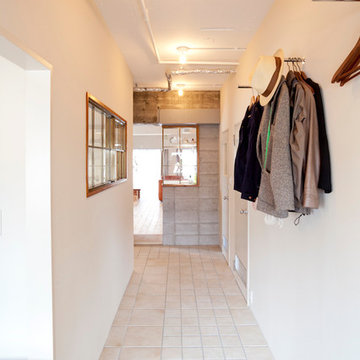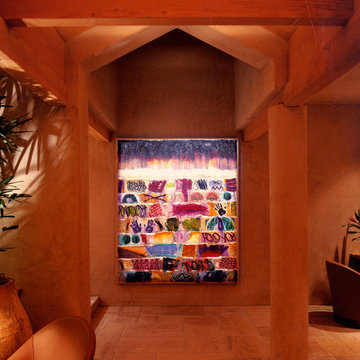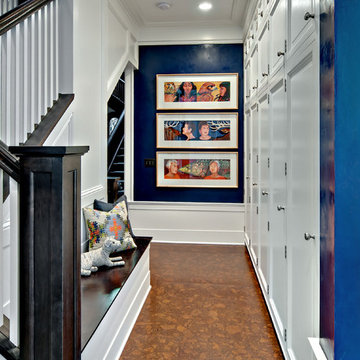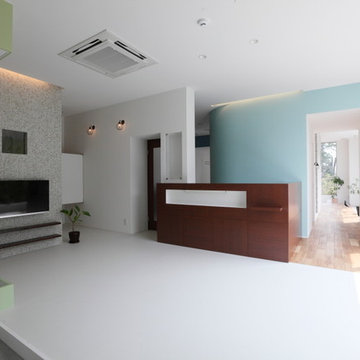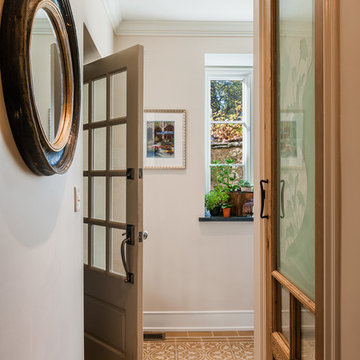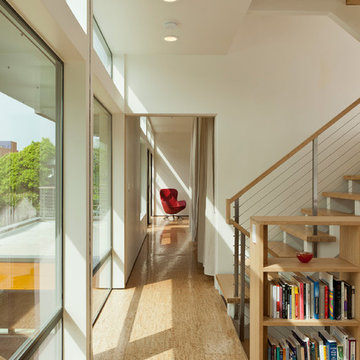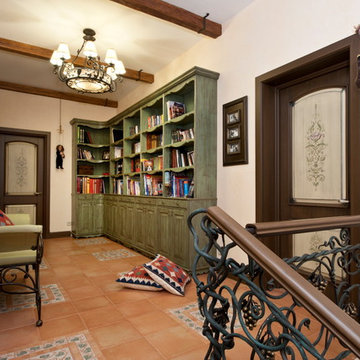Hallway Design Ideas with Cork Floors and Terra-cotta Floors
Refine by:
Budget
Sort by:Popular Today
201 - 220 of 530 photos
Item 1 of 3
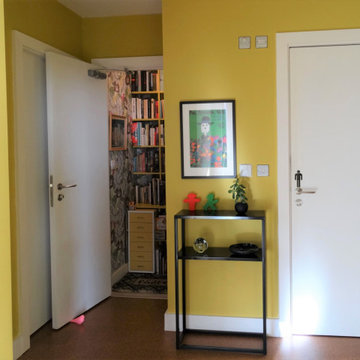
The seven wooden doors were painted white to allow for a cheery wall colour.
Although space is premium, a cheerful surprise behind one of the hall doors raises a smile! Books, games and paperwork are all stored here.
The floors were changed to cork to warm it up and modernise it. Some of the eclectic art could be hung here adding to the fun.
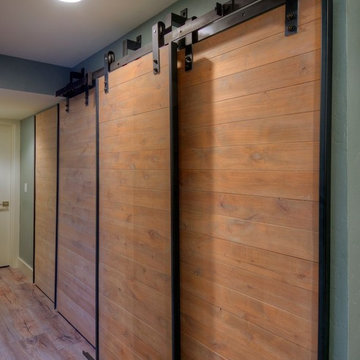
Modern Industrial Barn Doors to Hide Washer and Dryer.
A Great Solution for A Common Problem - Serves as a Piece of Art in Itself. Wood Paneling Ties in Seamlessly with Flooring. Photograph by Paul Kohlman
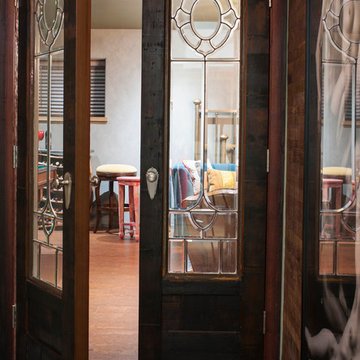
Entry doors to Man Cave with reclaimed wood doors custom made by Ravenwood Woodworks with reclaimed redwood wine barrel staves and antique leaded glass panels.
photos by Ezra Marcos
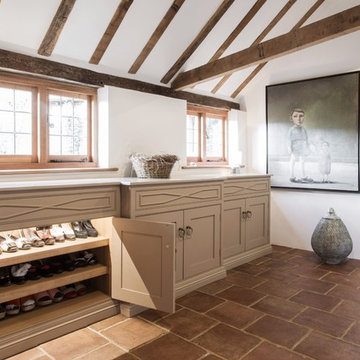
We see so many beautiful homes in so many amazing locations, but every now and then we step into a home that really does take our breath away!
Located on the most wonderfully serene country lane in the heart of East Sussex, Mr & Mrs Carter's home really is one of a kind. A period property originally built in the 14th century, it holds so much incredible history, and has housed many families over the hundreds of years. Burlanes were commissioned to design, create and install the kitchen and utility room, and a number of other rooms in the home, including the family bathroom, the master en-suite and dressing room, and bespoke shoe storage for the entrance hall.

真っ暗だった廊下へ、階段を介して光が届くようになりました。
玄関前のスペースを広げてワークスペースとしました(写真左側)。
正面突き当り、猫階段のある青い壁は2階まで繋がります。
(写真 傍島利浩)
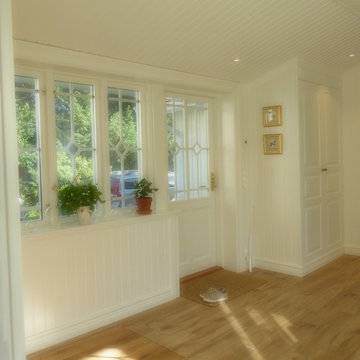
Den nya entrén är en länk till två altaner; en med morgonsol och en med kvällssol samtidigt som den binder ihop det gamla charmiga bostadshuset med den nya nyttodelen.
Foto: Ann Bergström
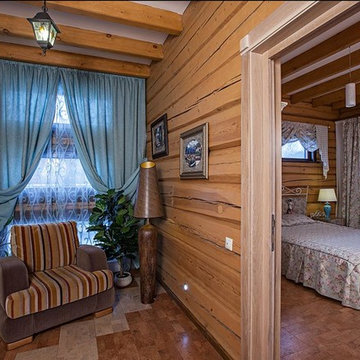
Вид из коридора на хозяйскую спальную комнату
Ксения Розанцева,
Лариса Шатская
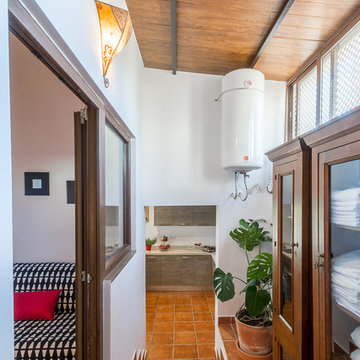
Home & Haus Homestaging & Fotografía
Vista del pasillo, el segundo dormitorio y parte de la cocina desde el dormitorio principal.
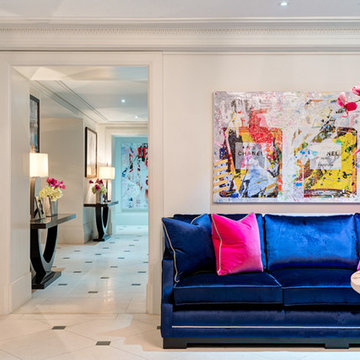
Show-stopping limited edition artworks from Christopher Guy are an essential feature both within the living room, and the rest of the project as a whole.
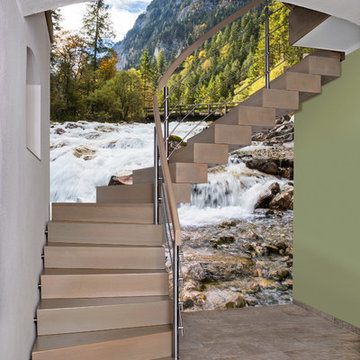
Wandgelagerte Blockstufentreppe, Relinggeländer aus Edelstahl, Säulen mit Handlauf- und Querstabhalter
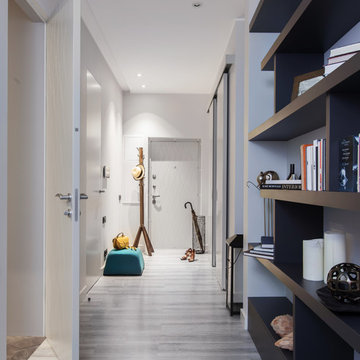
лаконичный интерьер в серых тонах
автор: Кульбида Татьяна LivingEasy
фото: Светлана Игнатенко
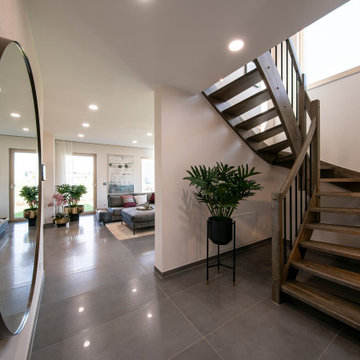
Die Wohnfläche von 161,58 Quadratmetern (EG: 87,67 Quadratmeter, OG: 73,91 Quadratmeter nach DIN 277) ermöglicht eine familienfreundliche Raumaufteilung.
Hallway Design Ideas with Cork Floors and Terra-cotta Floors
11
