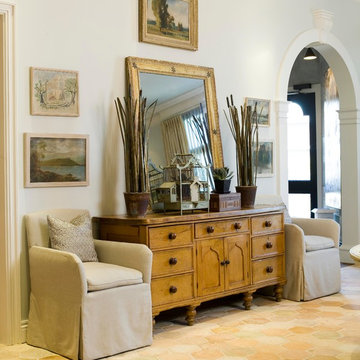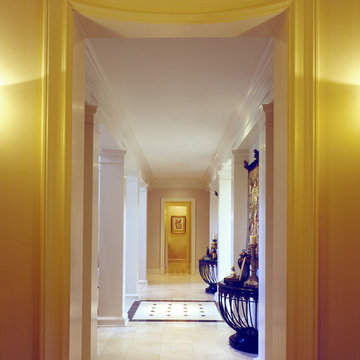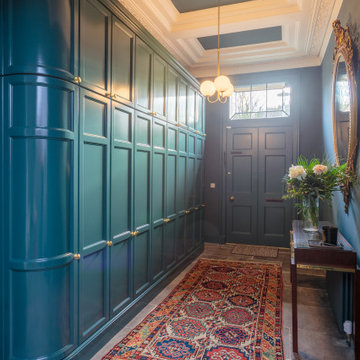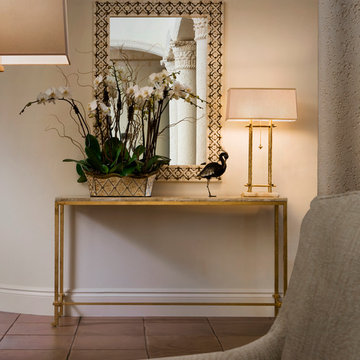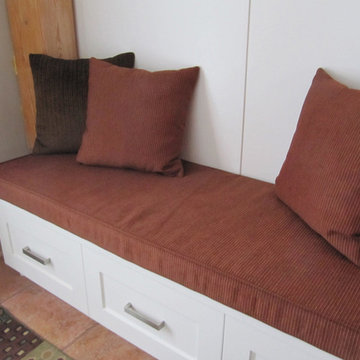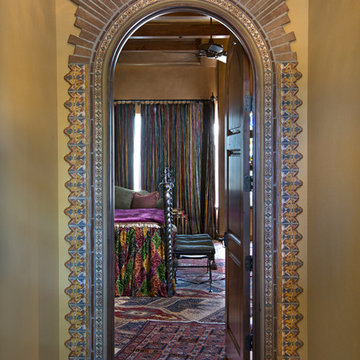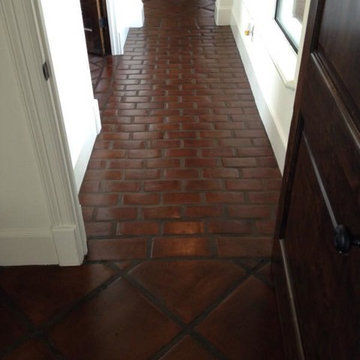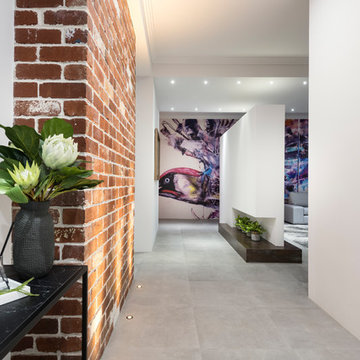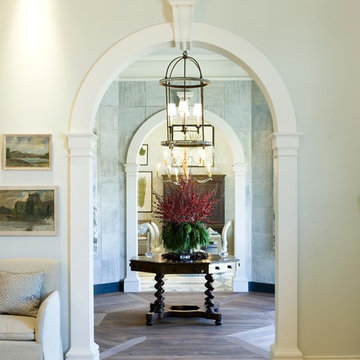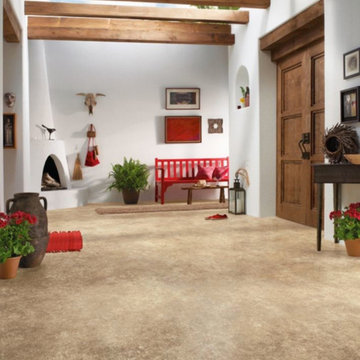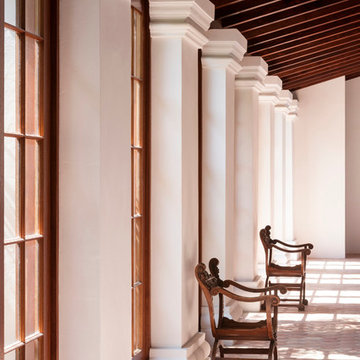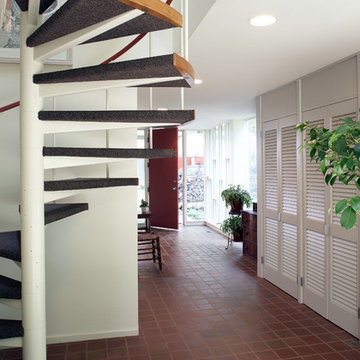Hallway Design Ideas with Cork Floors and Terra-cotta Floors
Refine by:
Budget
Sort by:Popular Today
121 - 140 of 530 photos
Item 1 of 3
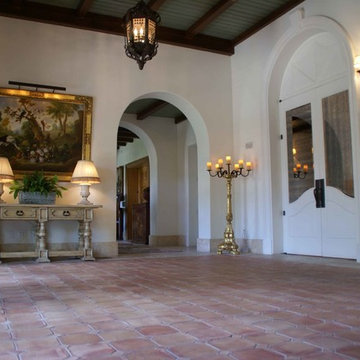
Pedralbes Series - Large hall and hallway with 40x40 octagon & dot waterproof and stain resistant terracotta tiles.
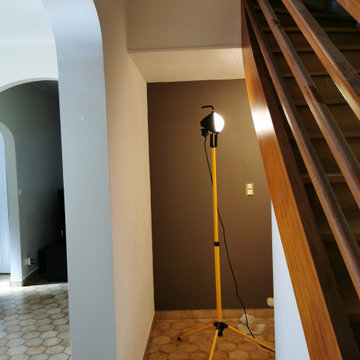
Voici les photos avant et après de la suite des travaux dans le couloir du bas :
Deux couches sur les murs avec passe d'enduit entre les couches,
Trois couches sur les plafonds, avec traitement des fissures et reprise à l'enduit en chaque couche.
Très beau résultat, sublime couleur, harmonieuse.

The 'Boot Room Corridor' at the side of the house with Crittall windows, timber cladding and a beamed ceiling..
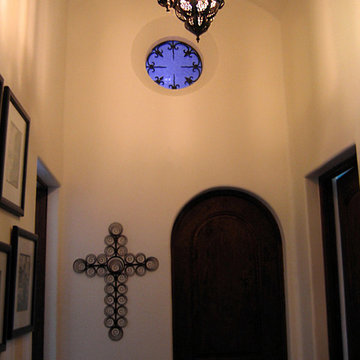
Design Consultant Jeff Doubét is the author of Creating Spanish Style Homes: Before & After – Techniques – Designs – Insights. The 240 page “Design Consultation in a Book” is now available. Please visit SantaBarbaraHomeDesigner.com for more info.
Jeff Doubét specializes in Santa Barbara style home and landscape designs. To learn more info about the variety of custom design services I offer, please visit SantaBarbaraHomeDesigner.com
Jeff Doubét is the Founder of Santa Barbara Home Design - a design studio based in Santa Barbara, California USA.
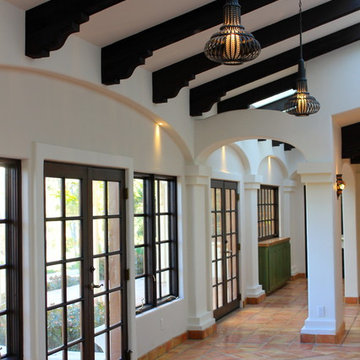
Interiors by Nina Williams Designs,
Sunroom/Hallway: pendent lighting, tile, dark stained trim, windows, beams, arches, columns
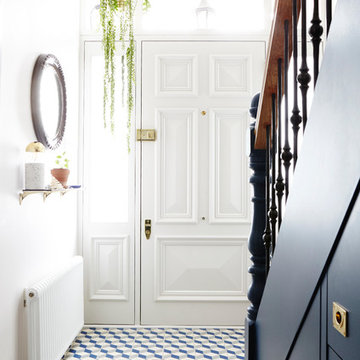
Hallway of Edwardian terraced house. New front door designed by Studio k. Full refurbishment, interior designed and project managed by Studio k.
Photography by Penny Wincer
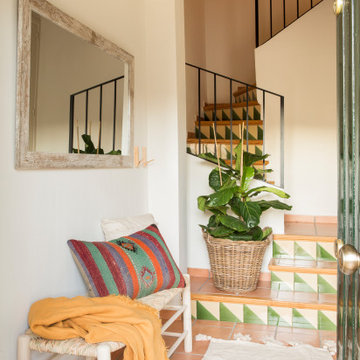
El acceso a la vivienda, a pie de calle, tiene lugar en esta planta conformada por el garaje, una zona de juegos y un pequeño recibidor desde el cual ya arranca la escalera que vertebra la vivienda.
En este punto salta a la vista dos de los elementos constructivos vinculados al territorio: el suelo de toba tradicional y las baldosas rústicas bicolor del frontal de los escalones. Teniéndolos muy en cuenta, Tinda’s Project elige un banco de madera natural y enea trenzada como principal mobiliario y lo combina con un espejo con el marco de madera envejecida y unos cestos de rafia como accesorios. Esta carta de presentación que recibe al visitante ya determina el estilo decorativo que se encontrará en el resto de la casa.
Cojín, de Sira. Alfombra, maceta y cesto, de India&Pacific. Espejo, de Bambu Bambu.
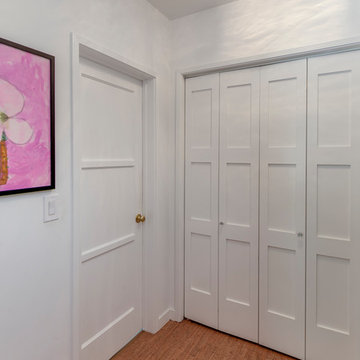
This colorful Contemporary design / build project started as an Addition but included new cork flooring and painting throughout the home. The Kitchen also included the creation of a new pantry closet with wire shelving and the Family Room was converted into a beautiful Library with space for the whole family. The homeowner has a passion for picking paint colors and enjoyed selecting the colors for each room. The home is now a bright mix of modern trends such as the barn doors and chalkboard surfaces contrasted by classic LA touches such as the detail surrounding the Living Room fireplace. The Master Bedroom is now a Master Suite complete with high-ceilings making the room feel larger and airy. Perfect for warm Southern California weather! Speaking of the outdoors, the sliding doors to the green backyard ensure that this white room still feels as colorful as the rest of the home. The Master Bathroom features bamboo cabinetry with his and hers sinks. The light blue walls make the blue and white floor really pop. The shower offers the homeowners a bench and niche for comfort and sliding glass doors and subway tile for style. The Library / Family Room features custom built-in bookcases, barn door and a window seat; a readers dream! The Children’s Room and Dining Room both received new paint and flooring as part of their makeover. However the Children’s Bedroom also received a new closet and reading nook. The fireplace in the Living Room was made more stylish by painting it to match the walls – one of the only white spaces in the home! However the deep blue accent wall with floating shelves ensure that guests are prepared to see serious pops of color throughout the rest of the home. The home features art by Drica Lobo ( https://www.dricalobo.com/home)
Hallway Design Ideas with Cork Floors and Terra-cotta Floors
7
