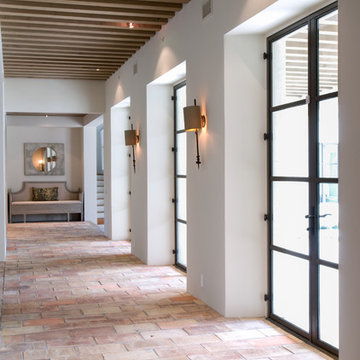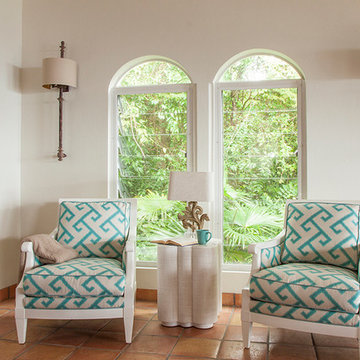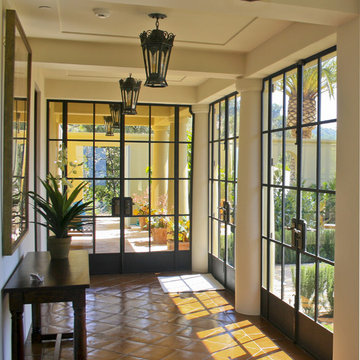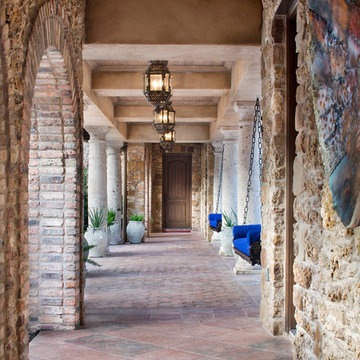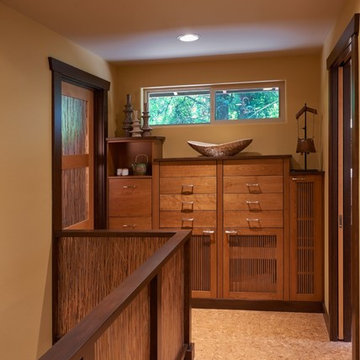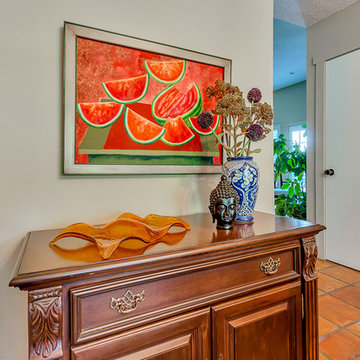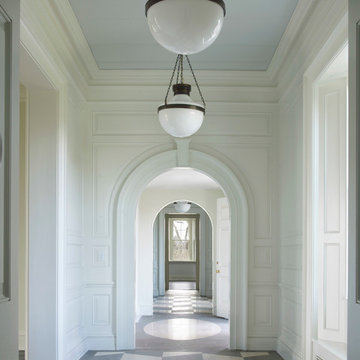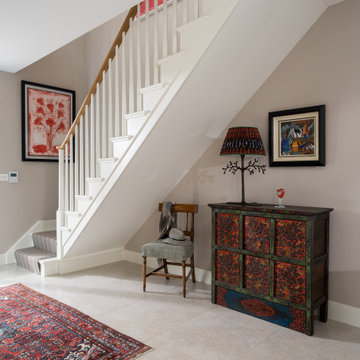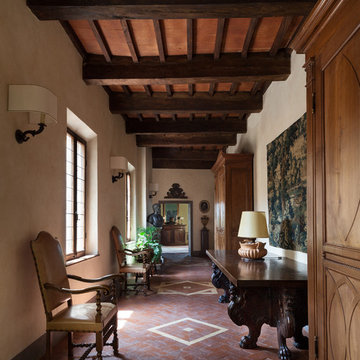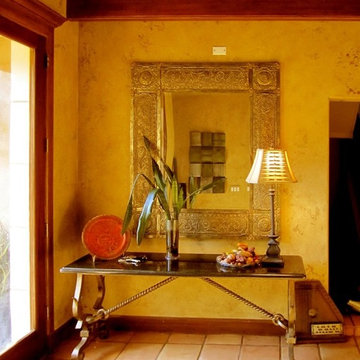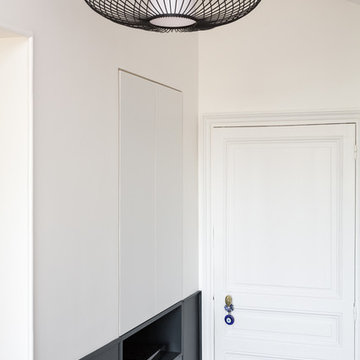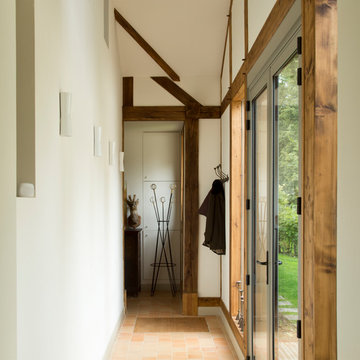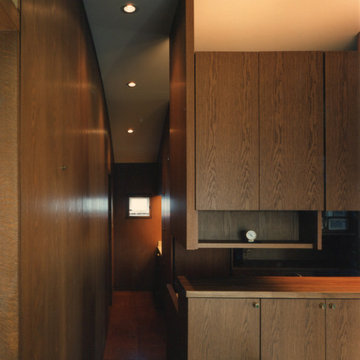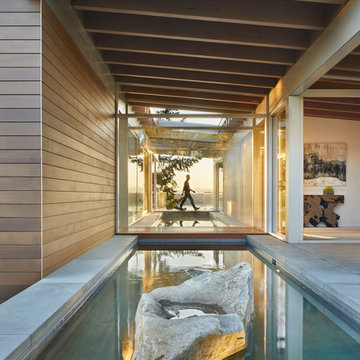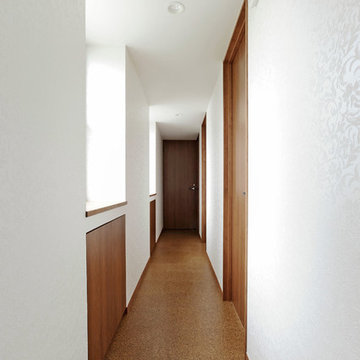Hallway Design Ideas with Cork Floors and Terra-cotta Floors
Refine by:
Budget
Sort by:Popular Today
81 - 100 of 530 photos
Item 1 of 3
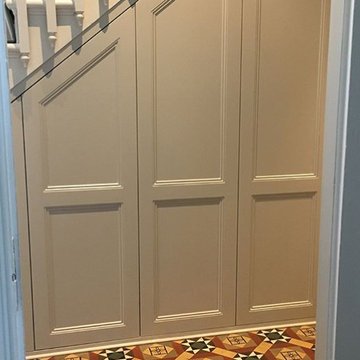
Under stairs cabinetry designed by Otta Design. Hand painted in Farrow and Ball Cornforth White. A combination of pull out cupboards for shoes, shelving and hanging rails for coats, making full use of this dead space under the stairs.
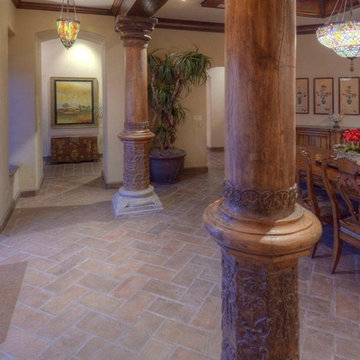
HALLWAY/DINING ROOM; Teak wood columns give a subtle separation between between the Dining Room and Hallway spaces. To the left, is a view into the North Courtyard. Beyond, and to the left is the Master Bedroom Domed Tower/ Vestibule, seen in the Birdseye House View. Guest Bedrooms are behind the Photographer.
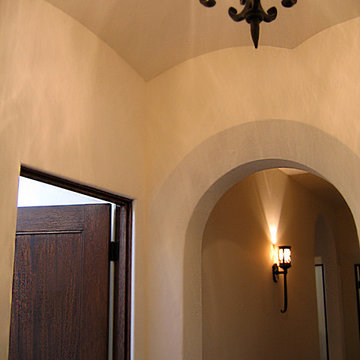
Design Consultant Jeff Doubét is the author of Creating Spanish Style Homes: Before & After – Techniques – Designs – Insights. The 240 page “Design Consultation in a Book” is now available. Please visit SantaBarbaraHomeDesigner.com for more info.
Jeff Doubét specializes in Santa Barbara style home and landscape designs. To learn more info about the variety of custom design services I offer, please visit SantaBarbaraHomeDesigner.com
Jeff Doubét is the Founder of Santa Barbara Home Design - a design studio based in Santa Barbara, California USA.
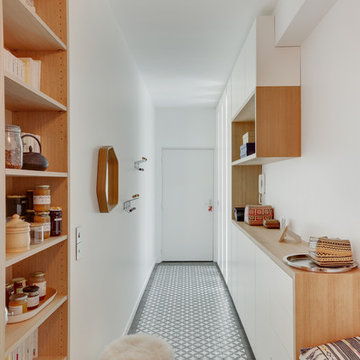
Meubles en enfilade dans un couloir d'entrée:
Colonnes de rangement fermées par des portes,
Ruban chêne formant une niche, un plateau et un banc,
Meubles hauts et bas de rangement,
Colonne ouverte à étagères.
Finition plaquage chêne vernis et façades laquées.
Eclairage LED vertical.
Photo: Claire Illi
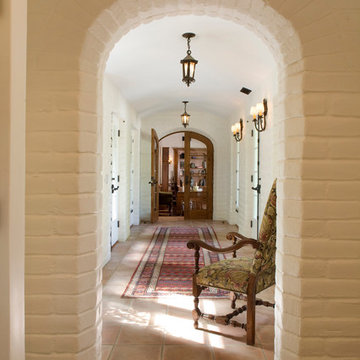
Brick arched doorways and ceiling invite you into the living room of this 1950's adobe hacienda. © Holly Lepere
Hallway Design Ideas with Cork Floors and Terra-cotta Floors
5
