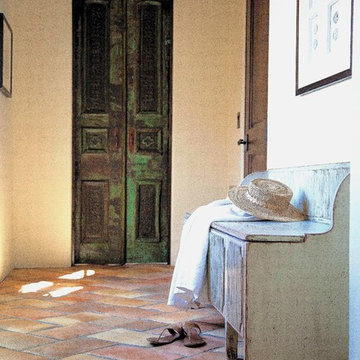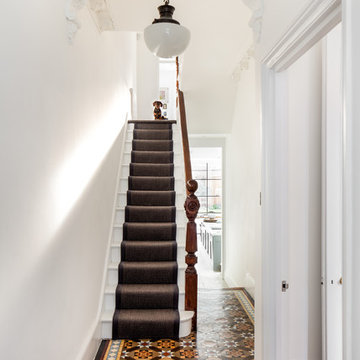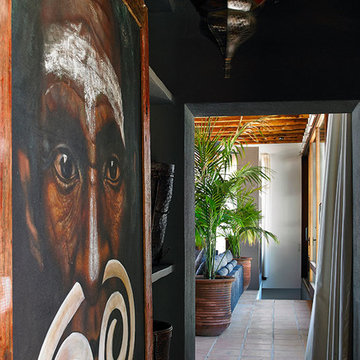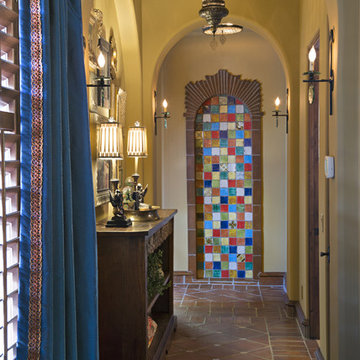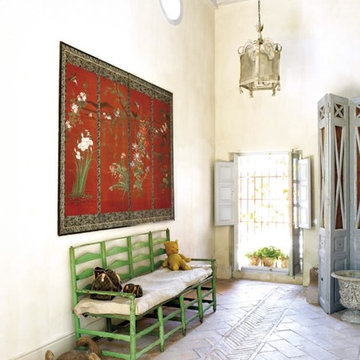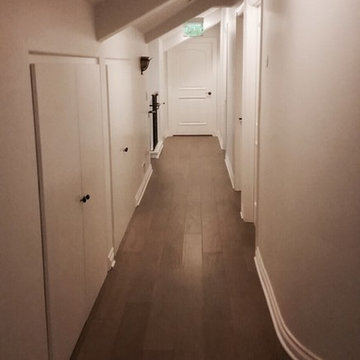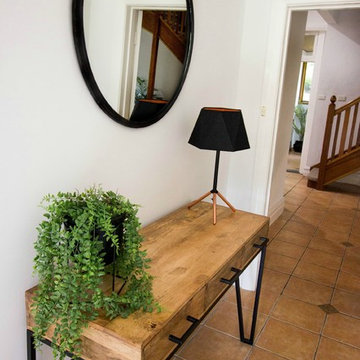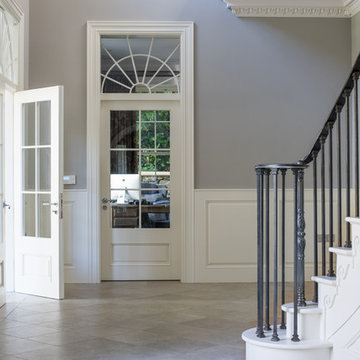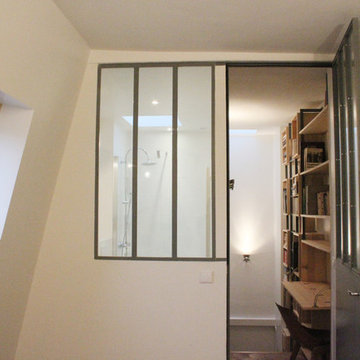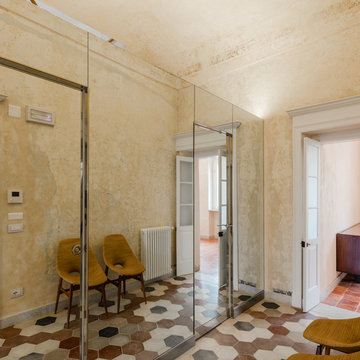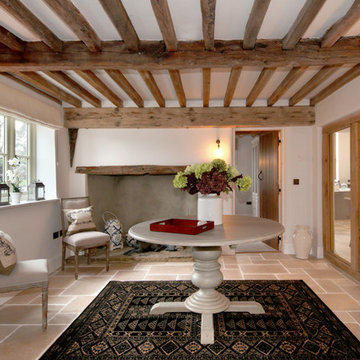Hallway Design Ideas with Cork Floors and Terra-cotta Floors
Refine by:
Budget
Sort by:Popular Today
141 - 160 of 530 photos
Item 1 of 3
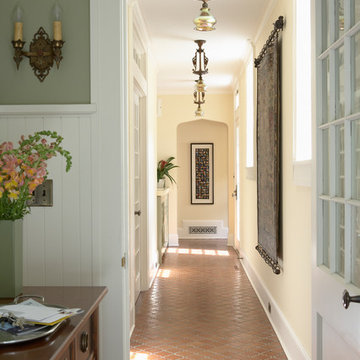
Architecture & Interior Design: David Heide Design Studio -- Photos: Susan Gilmore
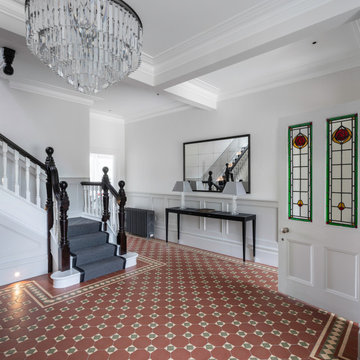
Refurbished hallway in family home, retaining the original terracotta tiled floor
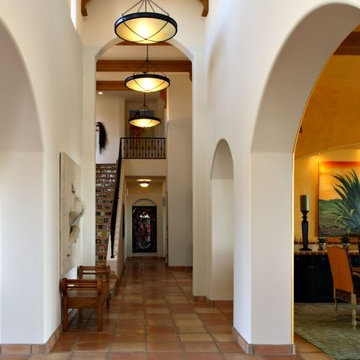
Gentle lighting, Mexican tile flooring, iron railings and bold artwork in the dining room, peaking through the hallway arches are reminiscent of Old Mexico.
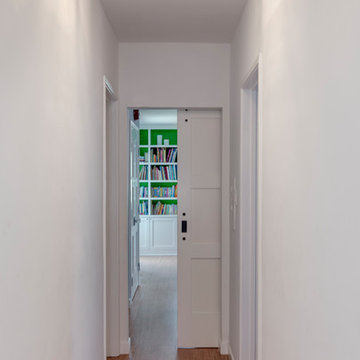
This colorful Contemporary design / build project started as an Addition but included new cork flooring and painting throughout the home. The Kitchen also included the creation of a new pantry closet with wire shelving and the Family Room was converted into a beautiful Library with space for the whole family. The homeowner has a passion for picking paint colors and enjoyed selecting the colors for each room. The home is now a bright mix of modern trends such as the barn doors and chalkboard surfaces contrasted by classic LA touches such as the detail surrounding the Living Room fireplace. The Master Bedroom is now a Master Suite complete with high-ceilings making the room feel larger and airy. Perfect for warm Southern California weather! Speaking of the outdoors, the sliding doors to the green backyard ensure that this white room still feels as colorful as the rest of the home. The Master Bathroom features bamboo cabinetry with his and hers sinks. The light blue walls make the blue and white floor really pop. The shower offers the homeowners a bench and niche for comfort and sliding glass doors and subway tile for style. The Library / Family Room features custom built-in bookcases, barn door and a window seat; a readers dream! The Children’s Room and Dining Room both received new paint and flooring as part of their makeover. However the Children’s Bedroom also received a new closet and reading nook. The fireplace in the Living Room was made more stylish by painting it to match the walls – one of the only white spaces in the home! However the deep blue accent wall with floating shelves ensure that guests are prepared to see serious pops of color throughout the rest of the home. The home features art by Drica Lobo ( https://www.dricalobo.com/home)
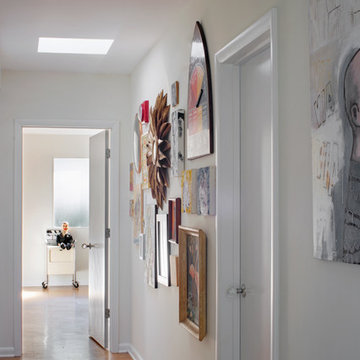
This mid century modern home, built in 1957, suffered a fire and poor repairs over twenty years ago. A cohesive approach of restoration and remodeling resulted in this newly modern home which preserves original features and brings living spaces into the 21st century. Photography by Atlantic Archives
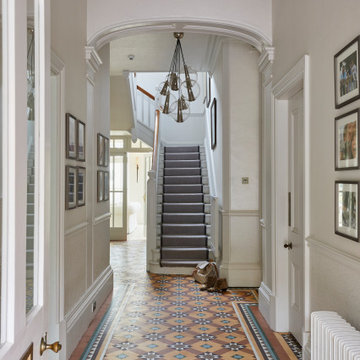
Entrance Hall to our Country House project. Traditional features such as the tiled floor and cornice and mouldings combine with contemporary lighting and subtle neutral wallcoverings.
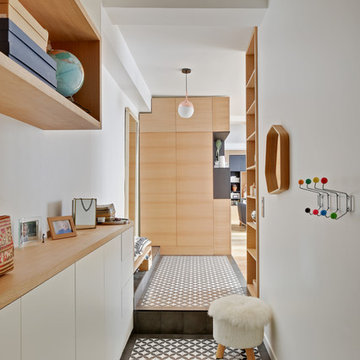
Premier plan:
Meubles en enfilade dans un couloir d'entrée:
Ruban chêne formant une niche, un plateau et un banc,
Meubles hauts et bas de rangement, fermés par des portes,
Colonne ouverte à étagères.
En face, Penderie et meuble bibliothèque.
Finition plaquage chêne vernis et façades laquées.
Eclairage LED vertical.
Photo: Claire Illi
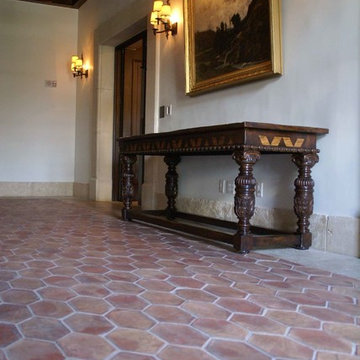
Pedralbes Series - Large hall floor with 30x30 hexagon waterproof and stain resistant terracotta tiles.
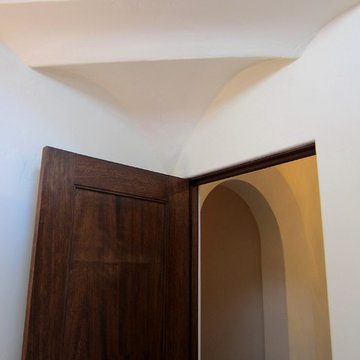
Design Consultant Jeff Doubét is the author of Creating Spanish Style Homes: Before & After – Techniques – Designs – Insights. The 240 page “Design Consultation in a Book” is now available. Please visit SantaBarbaraHomeDesigner.com for more info.
Jeff Doubét specializes in Santa Barbara style home and landscape designs. To learn more info about the variety of custom design services I offer, please visit SantaBarbaraHomeDesigner.com
Jeff Doubét is the Founder of Santa Barbara Home Design - a design studio based in Santa Barbara, California USA.
Hallway Design Ideas with Cork Floors and Terra-cotta Floors
8
