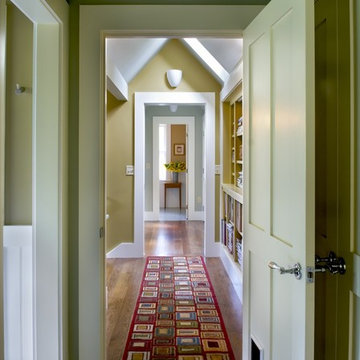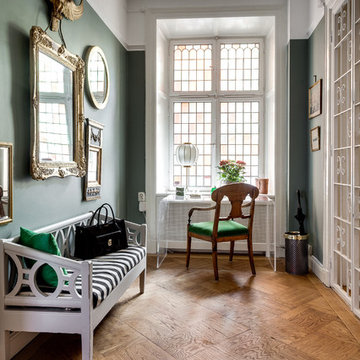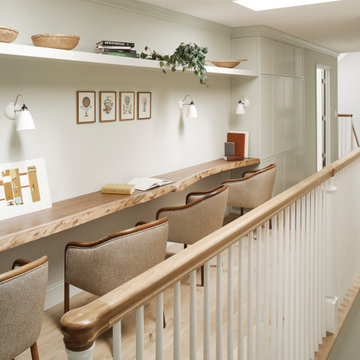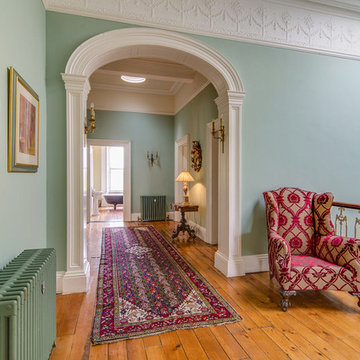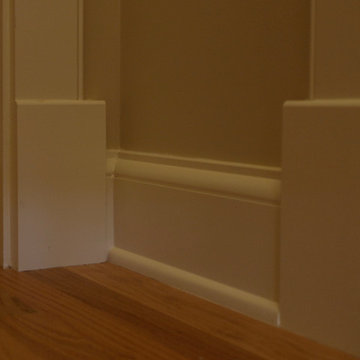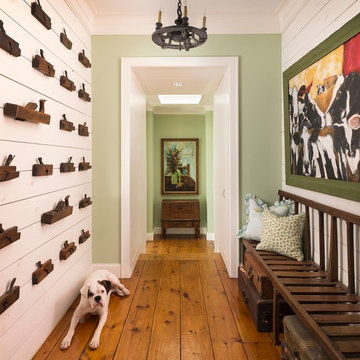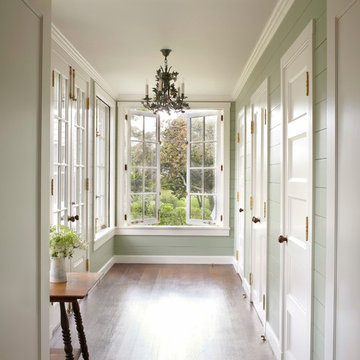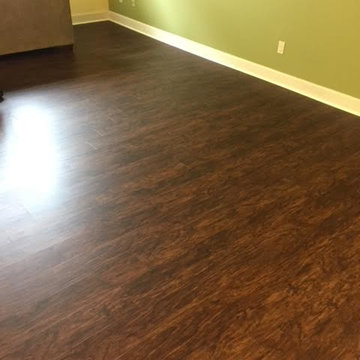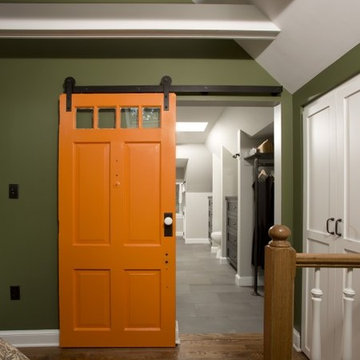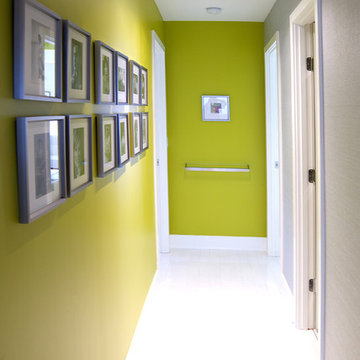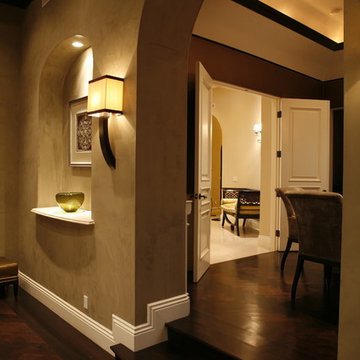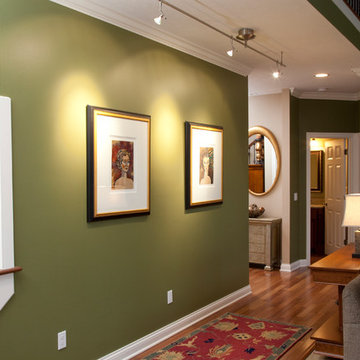Hallway Design Ideas with Green Walls
Refine by:
Budget
Sort by:Popular Today
101 - 120 of 1,508 photos
Item 1 of 2
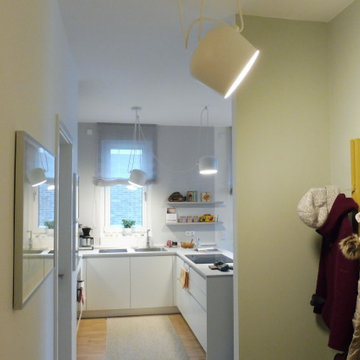
Die Garderobe bietet Platz für die aktuellen Jacken, Mäntel, und Taschen. Der Stuhl lädt dazu ein Schuhe bequem anzuziehen oder die Einkaufstaschen mal schnell abzustellen, bevor es direkt in die Küche geht.
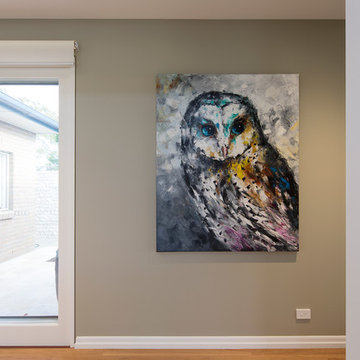
Mid century modern open plan entry area in newly built home. Dulux Whisper White on trims and cabinetry. Dulux Oyster Linen on walls. original art of owl in blue, green, grey and white. Sliding wood doors in white to Outdoor Courtyard with Travertine French Lay Flooring.
Caco Photography
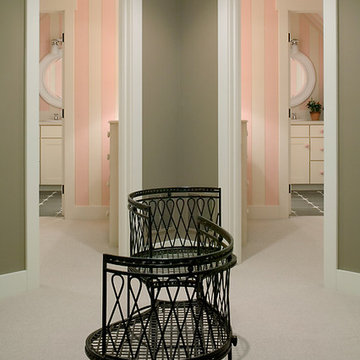
Packed with cottage attributes, Sunset View features an open floor plan without sacrificing intimate spaces. Detailed design elements and updated amenities add both warmth and character to this multi-seasonal, multi-level Shingle-style-inspired home. Columns, beams, half-walls and built-ins throughout add a sense of Old World craftsmanship. Opening to the kitchen and a double-sided fireplace, the dining room features a lounge area and a curved booth that seats up to eight at a time. When space is needed for a larger crowd, furniture in the sitting area can be traded for an expanded table and more chairs. On the other side of the fireplace, expansive lake views are the highlight of the hearth room, which features drop down steps for even more beautiful vistas. An unusual stair tower connects the home’s five levels. While spacious, each room was designed for maximum living in minimum space.
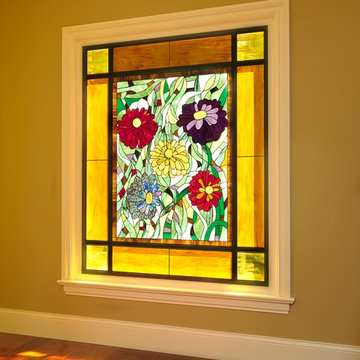
In a private hallway behind the kitchen, a golden stained glass frame was designed to accentuate a treasured stained glass piece that was a gift from the owners' five children. It features five of their favorite flower, Zinnias, a perpetual reminder of the joy and blessings they’ve received from their closely-knit family.
alise o'brien photography
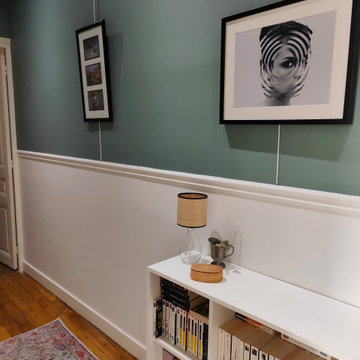
Mise en couleur d'un long couloir aveugle desservant l'espace nuit d'un appartement haussmannien.
Choix de laisser les soubassements blanc et de ne peindre que la partie haute en vert de gris. Des tapis de couloirs multicolores esprit vintage apportent la touche cosy à cet espace aveugle tout en longueur
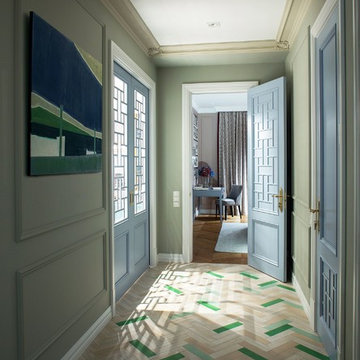
Автор проекта архитектор Оксана Олейник,
Фото Сергей Моргунов,
Дизайнер по текстилю Вера Кузина,
Стилист Евгения Шуэр
Hallway Design Ideas with Green Walls
6
