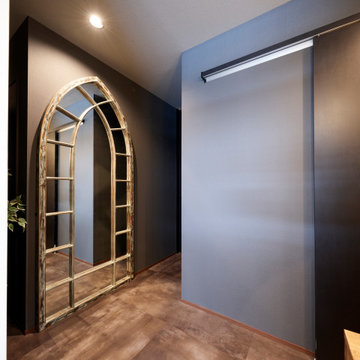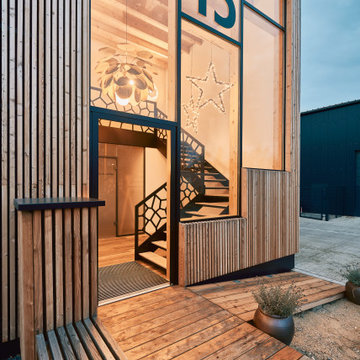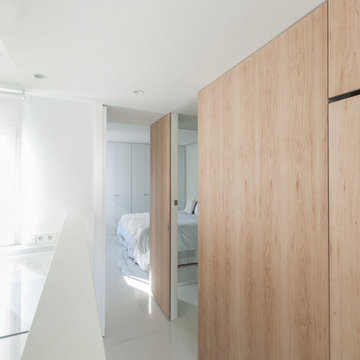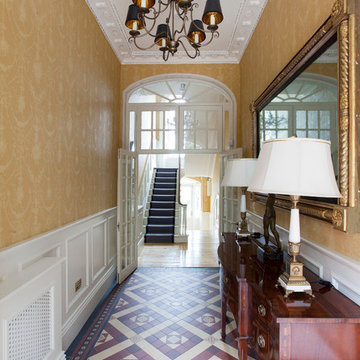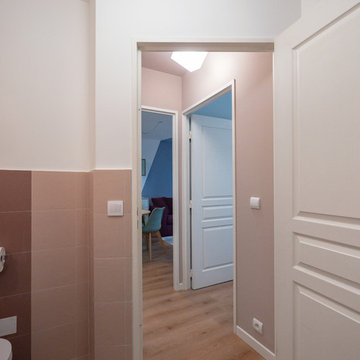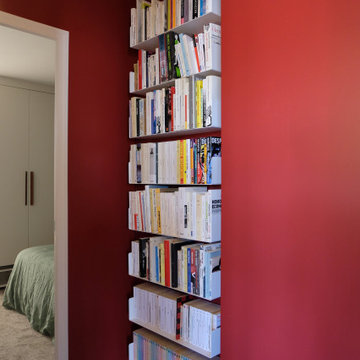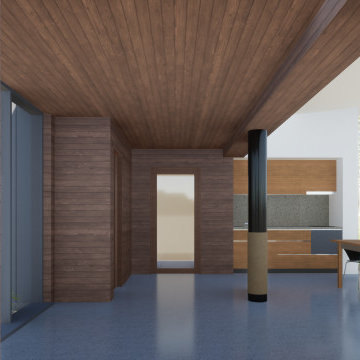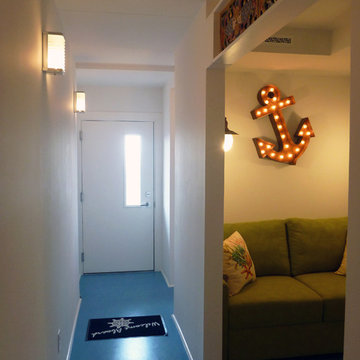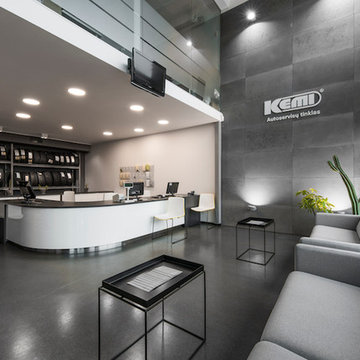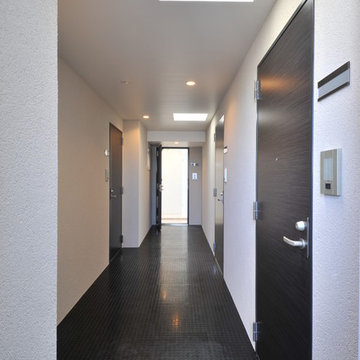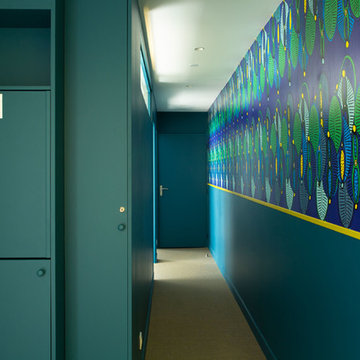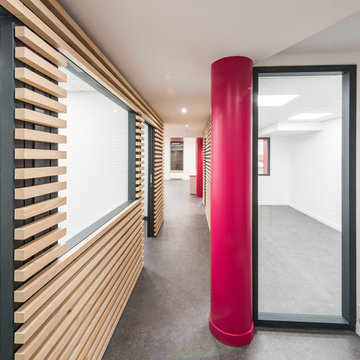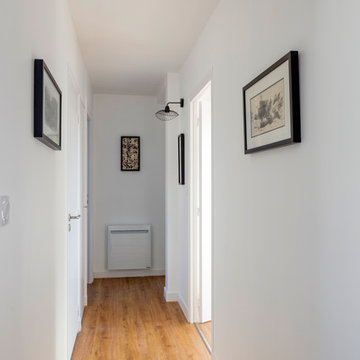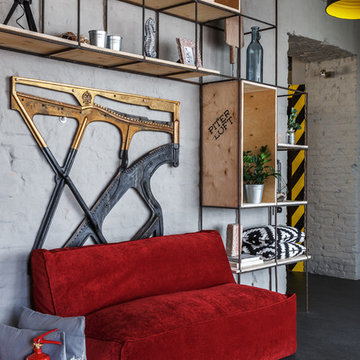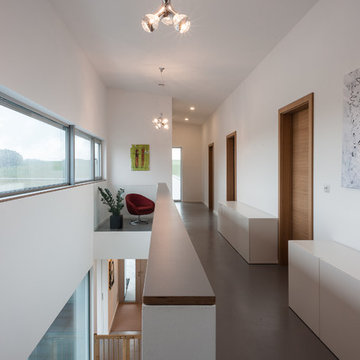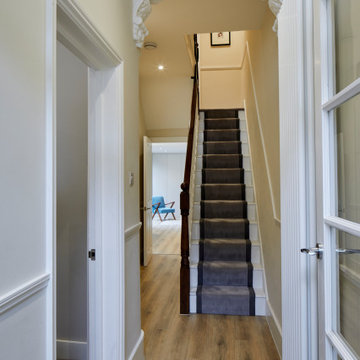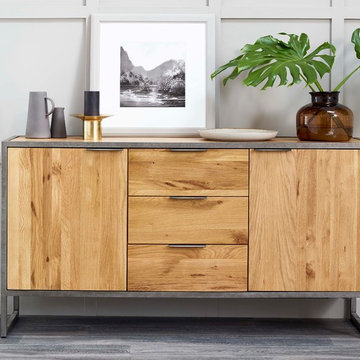Hallway Design Ideas with Linoleum Floors
Refine by:
Budget
Sort by:Popular Today
21 - 40 of 129 photos
Item 1 of 2
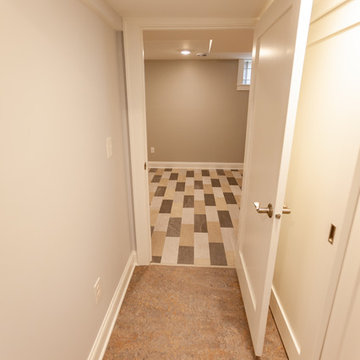
This Arts & Crafts home in the Longfellow neighborhood of Minneapolis was built in 1926 and has all the features associated with that traditional architectural style. After two previous remodels (essentially the entire 1st & 2nd floors) the homeowners were ready to remodel their basement.
The existing basement floor was in rough shape so the decision was made to remove the old concrete floor and pour an entirely new slab. A family room, spacious laundry room, powder bath, a huge shop area and lots of added storage were all priorities for the project. Working with and around the existing mechanical systems was a challenge and resulted in some creative ceiling work, and a couple of quirky spaces!
Custom cabinetry from The Woodshop of Avon enhances nearly every part of the basement, including a unique recycling center in the basement stairwell. The laundry also includes a Paperstone countertop, and one of the nicest laundry sinks you’ll ever see.
Come see this project in person, September 29 – 30th on the 2018 Castle Home Tour.

Auch beim Thema Garderobe möchte ich mich in diesem Projekt am Thema Natur orientieren und habe mit einem Schreiner zusammen eine Garderobe der etwas anderen Art entworfen.
Hierzu haben wir bearbeitete Holzstämme verwendet und so einen Raumtrenner geschaffen, der den Bereich zum hinteren Einbauschrank in einer ungenutzten Flurzone abgrenzt und gleichzeitig Raum für die Jacken der Mitarbeiter und Gäste bietet.
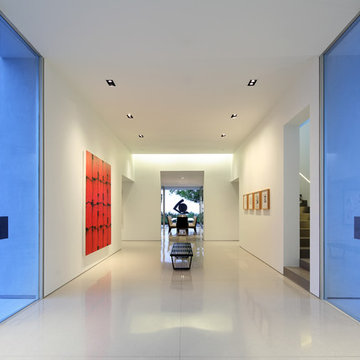
The THINLINE™ - PIVOT series was chosen by Magni Design group to be the main entry way of this beautiful contemporary home nestled in the Hollywood hills.
Hallway Design Ideas with Linoleum Floors
2
