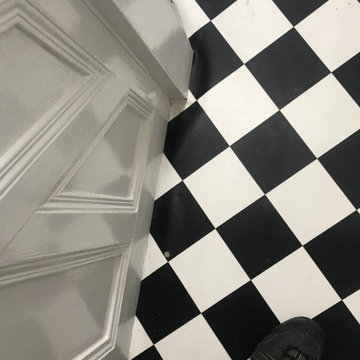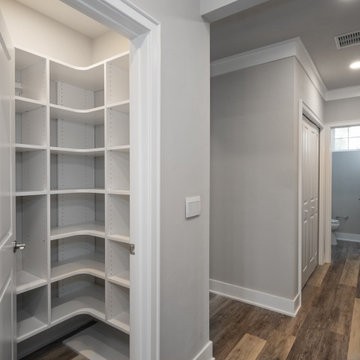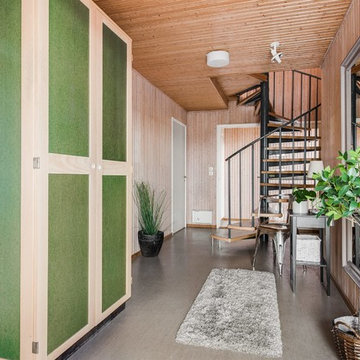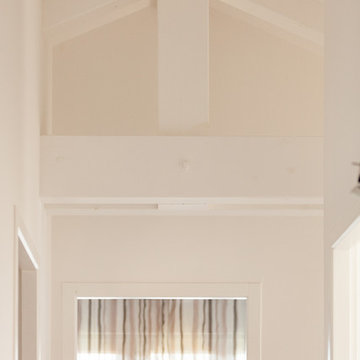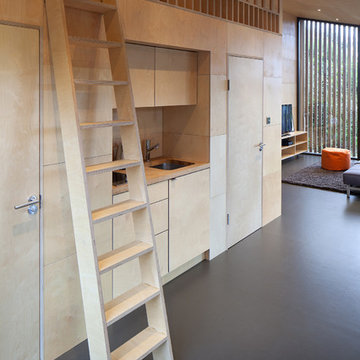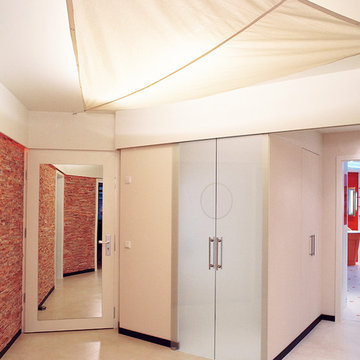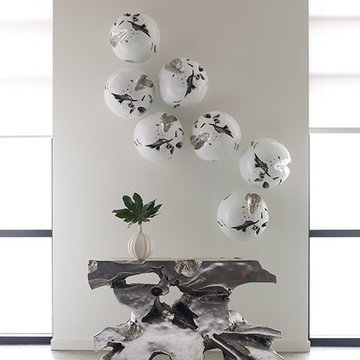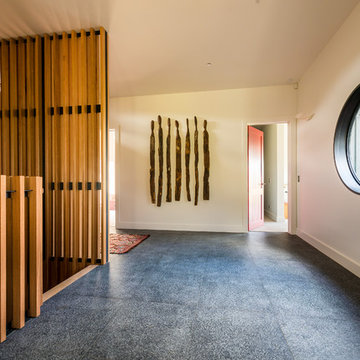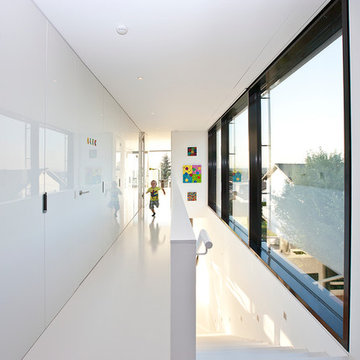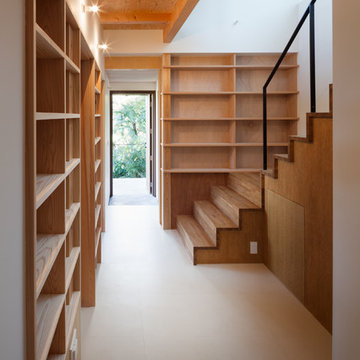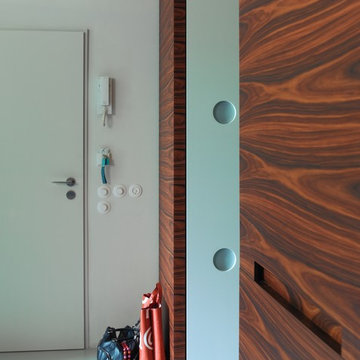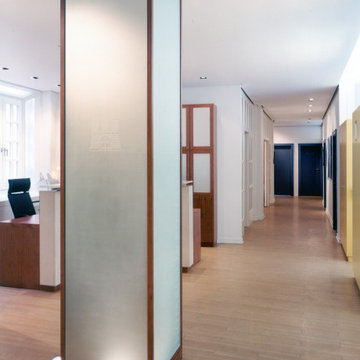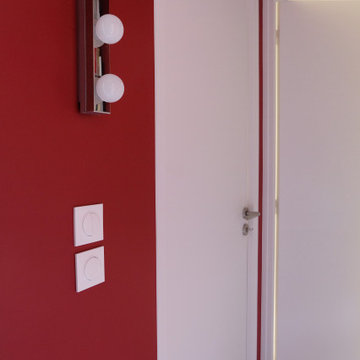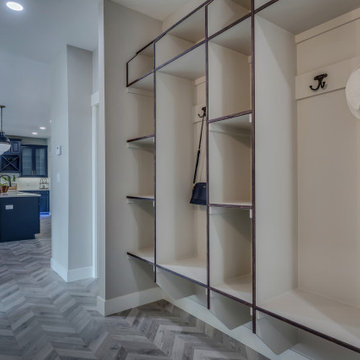Hallway Design Ideas with Linoleum Floors
Refine by:
Budget
Sort by:Popular Today
41 - 60 of 129 photos
Item 1 of 2
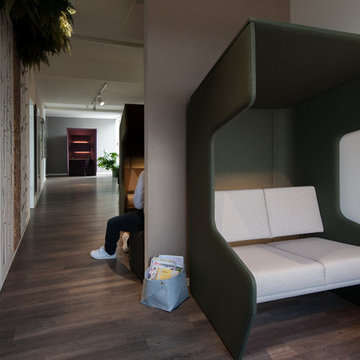
Gerade in Open Space Bereichen ist es notwendig, dass sich Mitarbeiter auch mal zurück ziehen können. Sei es um sich zu fokussieren, einen Telefontermin zu absolvieren oder informell zu Zweit oder Dritt über ein Projekt zu sprechen.
Damit Sie nicht wie ein einsamer Wolf von Zimmer zu Zimmer schleichen müssen und damit das gesamte Büro auf die Palme bringen, nutzen sie doch leere Flurzonen oder verwinkelte Ecken und positionieren Sie dort Besprechungscubes.
Hier in München habe ich das Thema Wald aufgegriffen und mich an Erdfarben orientiert.
Die Wände habe ich mit Baumrinde verkleidet und so nicht nur das Feeling der Natur indoor geholt, sondern gleichzeitig auch noch etwas für die Raumakustik getan.
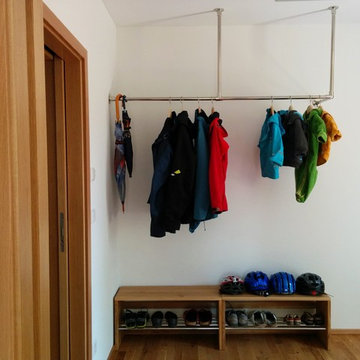
SONDER-Form // matt von ULI Garderoben in einem Neubau eines Google Managers in München. Er baute eine schöne Garderobe für seine Familie.
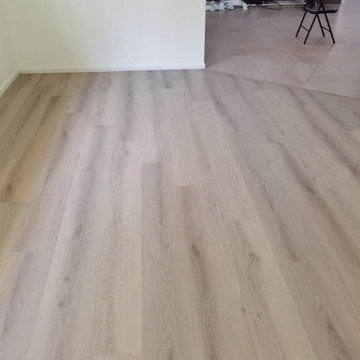
Our Altus Collection is built to withstand the everyday rigours of home life. Manufactured to have the authentic look, feel and texture of real wood planks, this product will resist impacts and heavy wear while maintaining its beauty throughout its useful life span.

This semi- detached house is situated in Finchley, North London, and was in need of complete modernisation of the ground floor by making complex structural alterations and adding a rear extension to create an open plan kitchen-dining area.
Scope included adding a modern open plan kitchen extension, full ground floor renovation, staircase refurbishing, rear patio with composite decking.
The project was completed in 6 months despite all extra works.
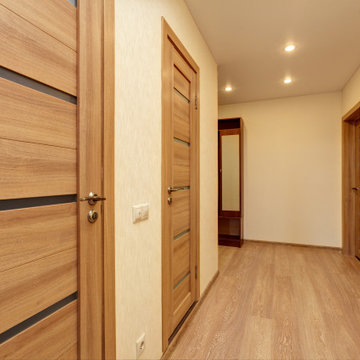
На стены коридора поклеили светло-бежевые обои с рисунком вертикальных полосок. На пол положили линолеум с рисунком тёмного паркета. Все межкомнатные двери также были заменены на новые. Потолки подобрали натяжные, чтобы не тратить время и средства на его выравнивание и шпаклёвку.
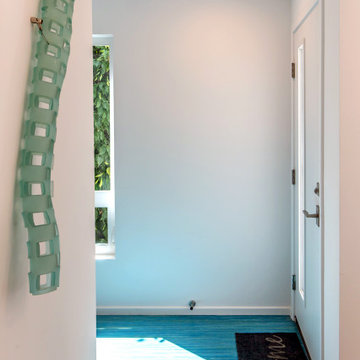
View of the interior of the addition that was created to provide an interior connection from the Garage to the House, and from the Garage to the Front Entry. To define this "back hall" the Owner chose to change the flooring material to linoleum. A new window floods the Back Hall with light.
Hallway Design Ideas with Linoleum Floors
3
