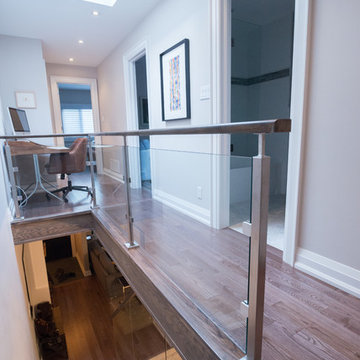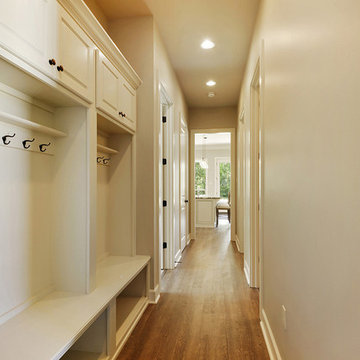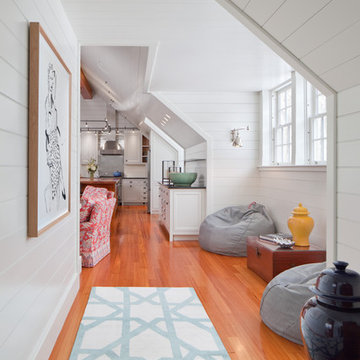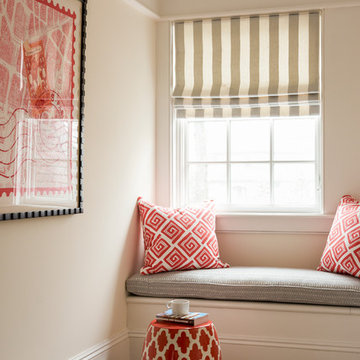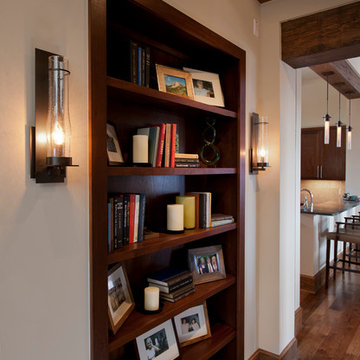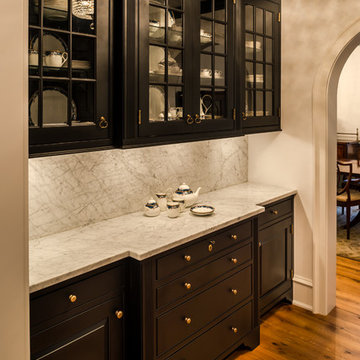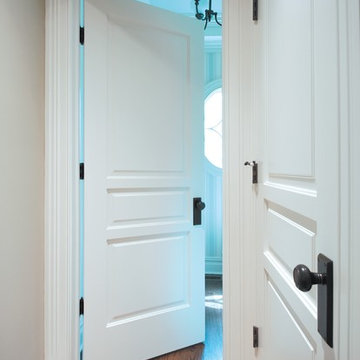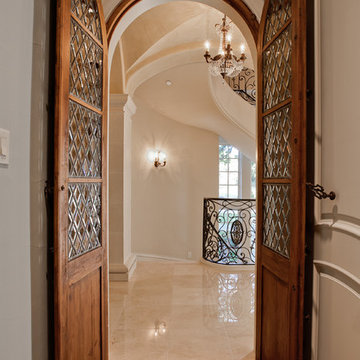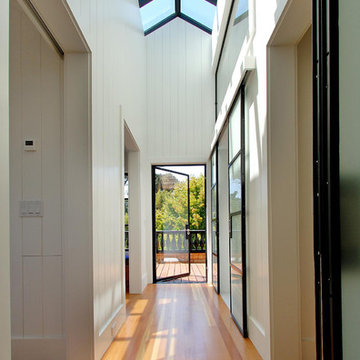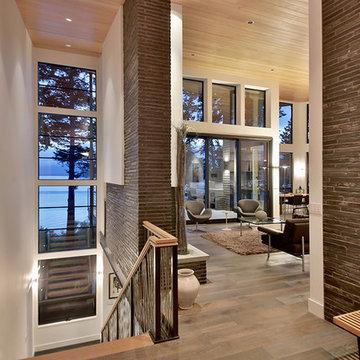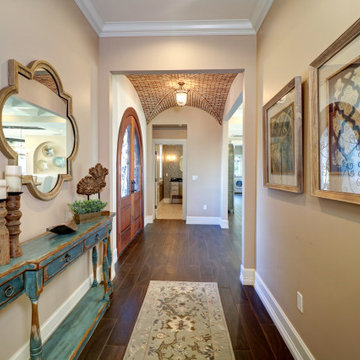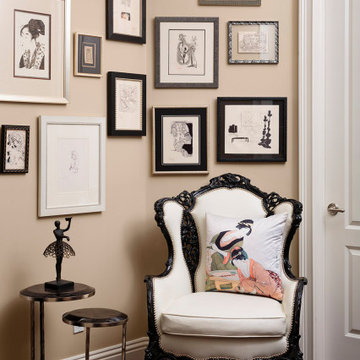Hallway Design Ideas with Medium Hardwood Floors
Refine by:
Budget
Sort by:Popular Today
81 - 100 of 18,877 photos
Item 1 of 2

The elevator shaft is shown here at the back of the house towering above the roof line. You have a panoramic view of Williamson County when you arrive at the fourth floor. This is definitely an elevator with a view!
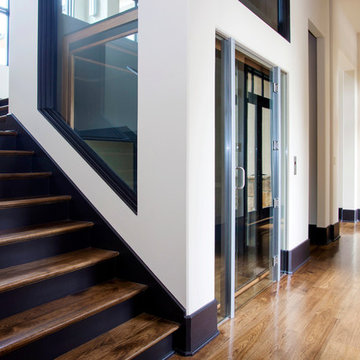
Custom designed elevator with glass walls and ceiling is the center of the stairwell serving four floors. The lowest level provides service to the wine cellar , the upper landing overlooks the hills of Williamson County and the infinity pool in the yard.
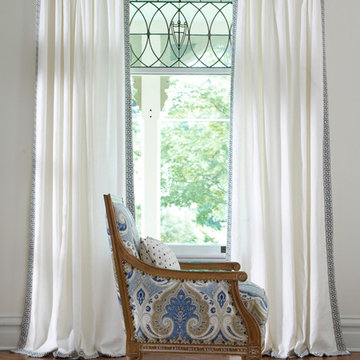
This woven tape trim hits all the right keys. #TIP! Add a trim in contrasting colors and prints to panels to create a one-of-kind look that pops!

The original stained glass skylight was removed, completely disassembled, cleaned, and re-leaded to restore its original appearance and repair broken glass and sagging. New plate glass panels in the attic above facilitate cleaning. New structural beams were required in this ceiling and throughout the interior of the house to adress deficiencies in historic "rule of thumb" structural engineering. The large opening into the lakefront sitting area at the right is new.
By: Dana Wheelock Photography
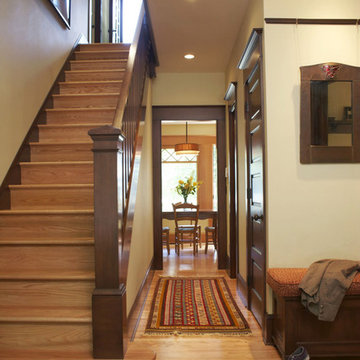
The new entrance has a gracious stair, high ceilings, and mahogany woodwork.
Rebecca Mack, photographer
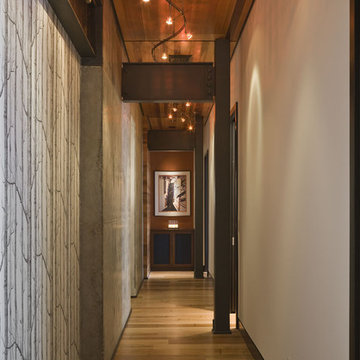
Located within the urban core of Portland, Oregon, this 7th floor 2500 SF penthouse sits atop the historic Crane Building, a brick warehouse built in 1909. It has established views of the city, bridges and west hills but its historic status restricted any changes to the exterior. Working within the constraints of the existing building shell, GS Architects aimed to create an “urban refuge”, that provided a personal retreat for the husband and wife owners with the option to entertain on occasion.
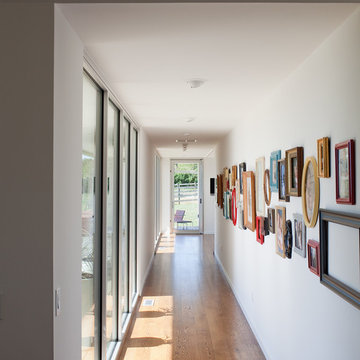
The Porch House located just west of Springfield, Missouri, presented Hufft Projects with a unique challenge. The clients desired a residence that referenced the traditional forms of farmhouses but also spoke to something distinctly modern. A hybrid building emerged and the Porch House greets visitors with its namesake – a large east and south facing ten foot cantilevering canopy that provides dramatic cover.
The residence also commands a view of the expansive river valley to the south. L-shaped in plan, the house’s master suite is located in the western leg and is isolated away from other functions allowing privacy. The living room, dining room, and kitchen anchor the southern, more traditional wing of the house with its spacious vaulted ceilings. A chimney punctuates this area and features a granite clad fireplace on the interior and an exterior fireplace expressing split face concrete block. Photo Credit: Mike Sinclair
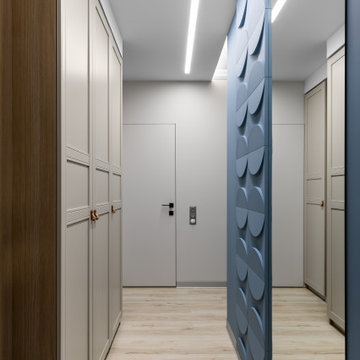
Длинный, но не слишком узкий коридор позволил разместить полноценный шкаф и зоны хранения.
Стеновые панели Circle, Orac Decor. Шкаф, ИКЕА.
Hallway Design Ideas with Medium Hardwood Floors
5
