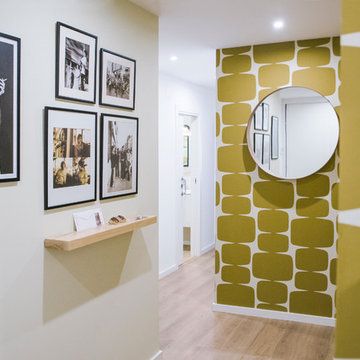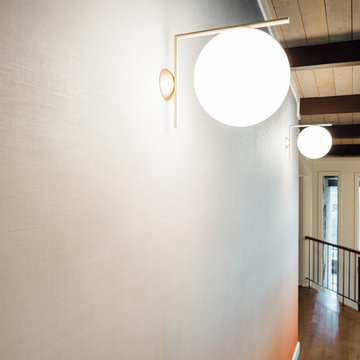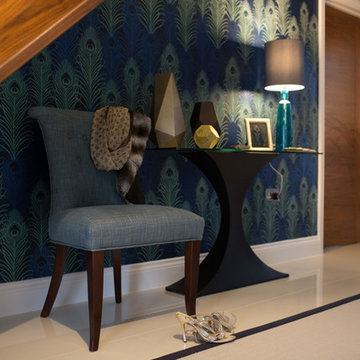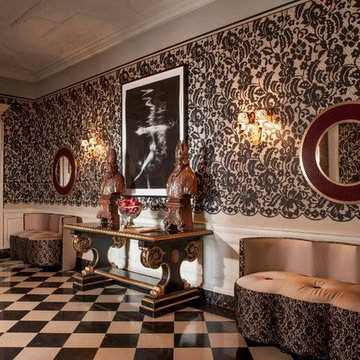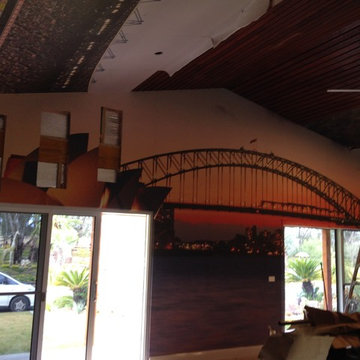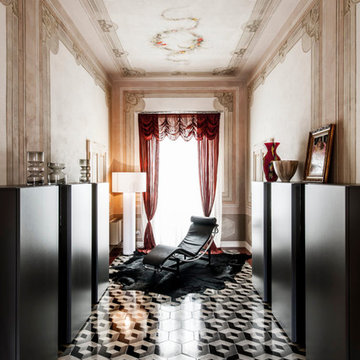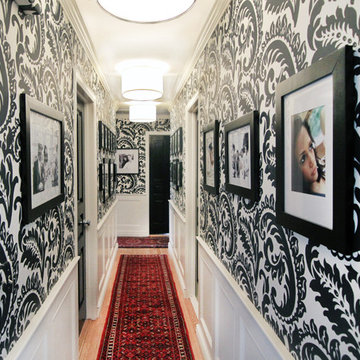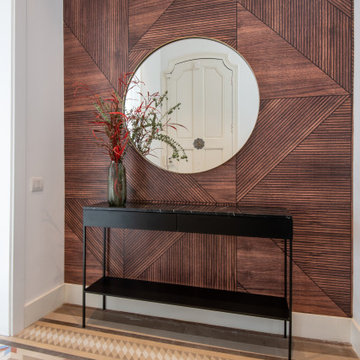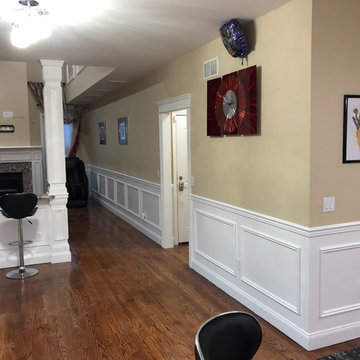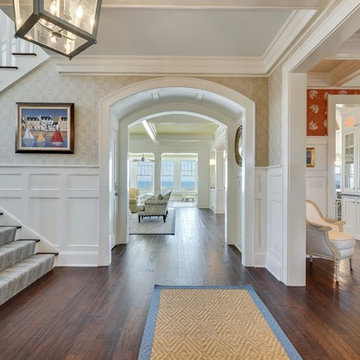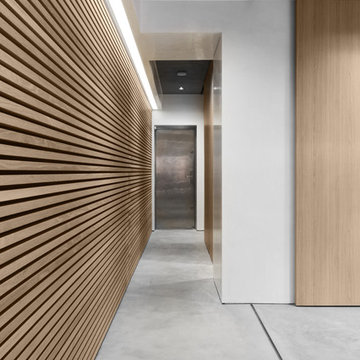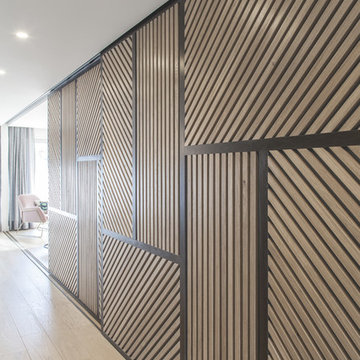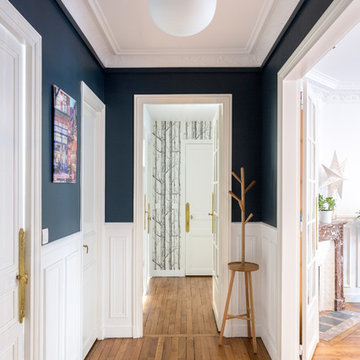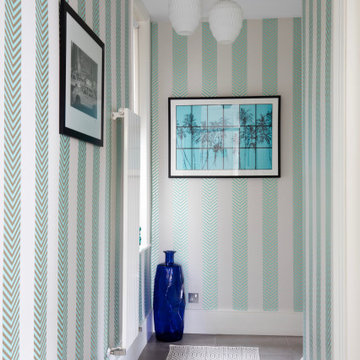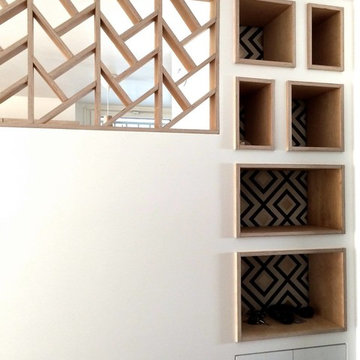Hallway Design Ideas with Multi-coloured Walls
Refine by:
Budget
Sort by:Popular Today
41 - 60 of 1,559 photos
Item 1 of 2
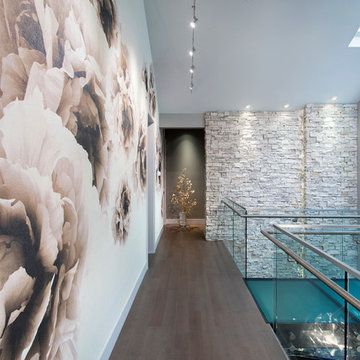
My House Design/Build Team | www.myhousedesignbuild.com | 604-694-6873 | Bob Young Photography

On April 22, 2013, MainStreet Design Build began a 6-month construction project that ended November 1, 2013 with a beautiful 655 square foot addition off the rear of this client's home. The addition included this gorgeous custom kitchen, a large mudroom with a locker for everyone in the house, a brand new laundry room and 3rd car garage. As part of the renovation, a 2nd floor closet was also converted into a full bathroom, attached to a child’s bedroom; the formal living room and dining room were opened up to one another with custom columns that coordinated with existing columns in the family room and kitchen; and the front entry stairwell received a complete re-design.
KateBenjamin Photography
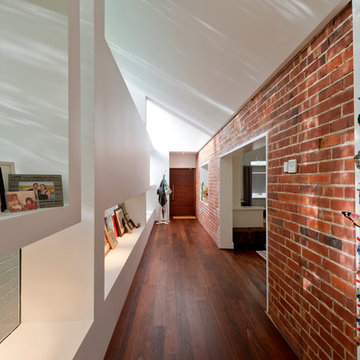
The perfect hallway to welcome you home; Large recessed windows and angled ceilings allow natural light to flood into this spacious hall. Whilst the window sills provide plenty of surface and space for precious memorabilia to be showcased.
The raw face brick wall adds character, line and texture; A focal point of this hallway.
Photographed by Stephen Nicholls
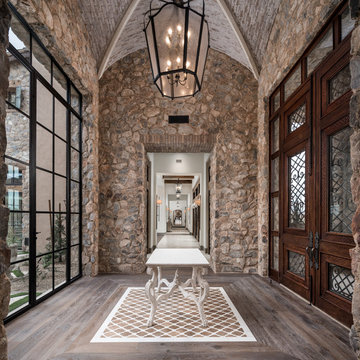
Hallway with vaulted ceilings, double entry doors, wood flooring, and stone detail.
Hallway Design Ideas with Multi-coloured Walls
3
