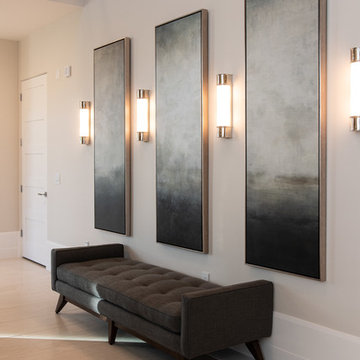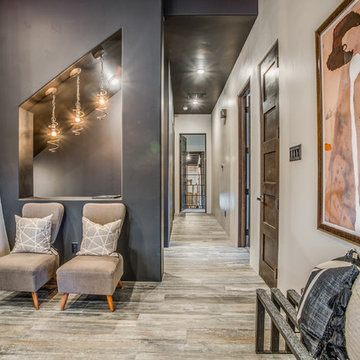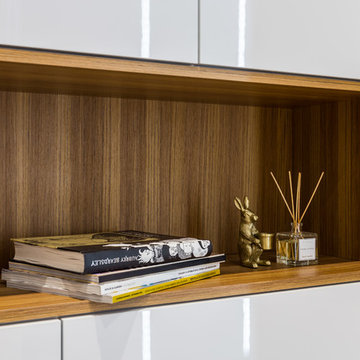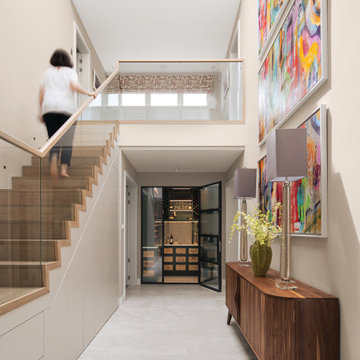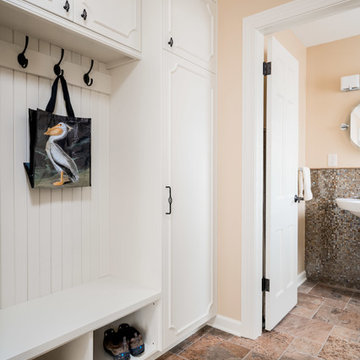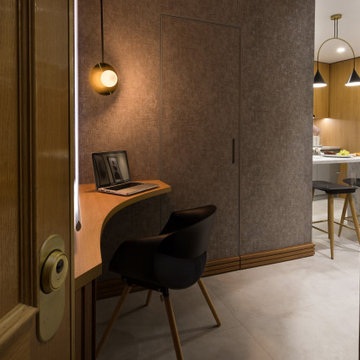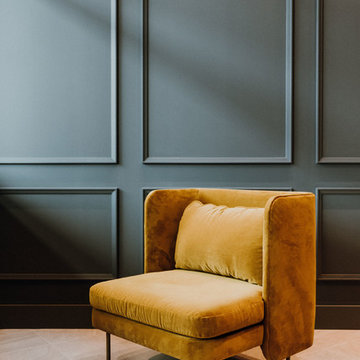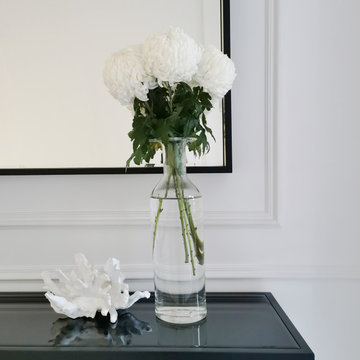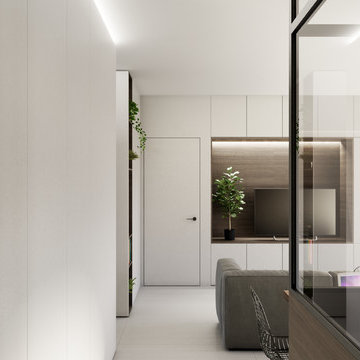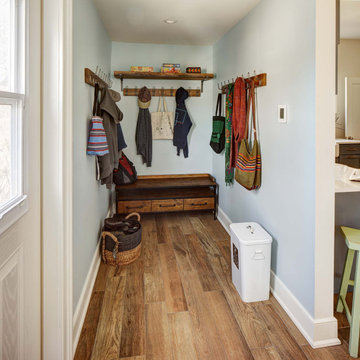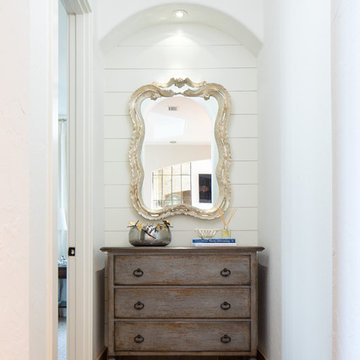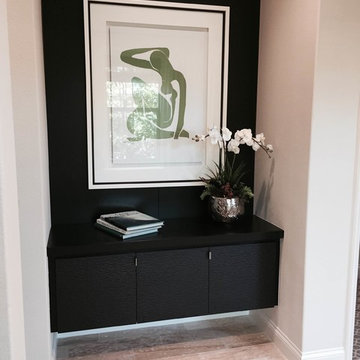Hallway Design Ideas with Porcelain Floors
Refine by:
Budget
Sort by:Popular Today
61 - 80 of 933 photos
Item 1 of 3
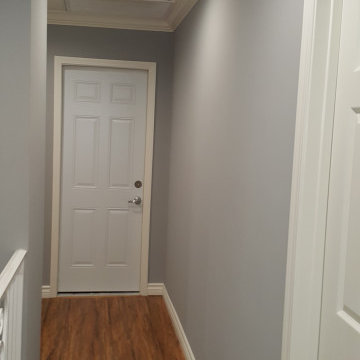
In this project we started with the kitchen renovation than we continued to the bathroom on the 2nd floor. The homeowner loved the work than he let us do all the rest of the house completely! We replaced the entire floors, windows, doors, we completely painted the walls, we removed a popcorn ceiling and smoothed out the walls and ceiling. we installed few sliding door in the enclosed patio. we replaced the roof over the enclosed patio. we installed new 5 ton A/C package unit on the top of the roof. We upgraded all the electrical and the panel box. we installed new tankless water heater. We painted the exterior of the house including all the wood trims. We installed new pool pump along with water solar panels for the pool. We installed new vinyl fences and gates in the front, side yards and around the pool equipment and we installed synthetic grass in the front yard. We also installed insulation and radiant barrier in the attic.

Eichler in Marinwood - In conjunction to the porous programmatic kitchen block as a connective element, the walls along the main corridor add to the sense of bringing outside in. The fin wall adjacent to the entry has been detailed to have the siding slip past the glass, while the living, kitchen and dining room are all connected by a walnut veneer feature wall running the length of the house. This wall also echoes the lush surroundings of lucas valley as well as the original mahogany plywood panels used within eichlers.
photo: scott hargis
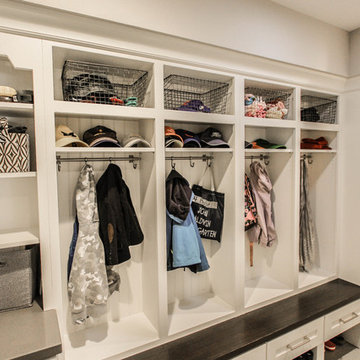
White cabinet, Knotty Alder cabinet, White Kitchen, Dark Island, White Spring Granite Counter, Quartz Counter, Subway Tile Backsplash, Wine Bar, Focal Point Hood Area, White Subway, Corner Pantry, Eat-in Island, Wine Storage, Glass Mosaic Tiles, Walnut Hardwood Floor, Pendant Lights, Acrylic Stool, Great Room, Built-in storage, Built-in bookcase, Fireplace mantels, Slate Tiled Fireplace, Slate Tiles
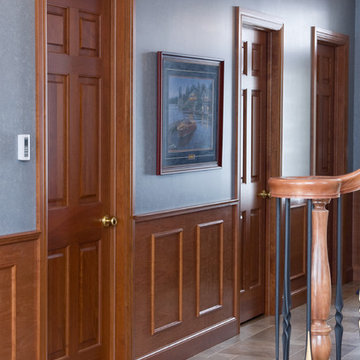
#HZ57
Cherry Solid Wood Doors
Traditional 6-panel
Emtek Rope style Polished Brass door knob
Colonial Cherry casing, baseboard, and crown moldings
https://www.door.cc
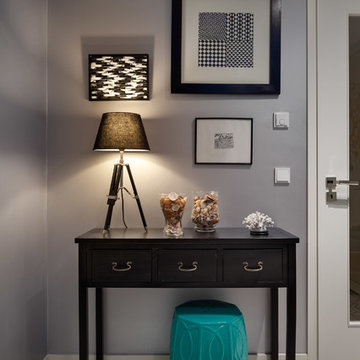
Im Windfang erinnert, die in Silber gestrichene Wand (Farbe von Keim), an das schirmende Meer bei Mond Einstrahlung. Türkis-Farbe Elemente zeigen das Wasser tagsüber, an der Wand der Spiegel auf Spiegel, die Sonne in voller Pracht.
Foto: Andreas Jekic
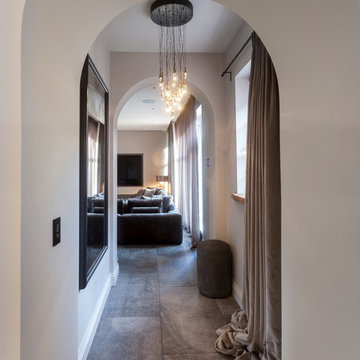
An elegant arched walk way - hallway in this beautifully renovated 300 year old Old Stable in a stunning location.
Centre stage is a beautiful elegant LED dimmable Ochre Seed Cloud Lighting Sculpture all on a Lutron and Crestron Home Automation system which has been installed through out the whole of the new renovation of the building.
Gorgeous Italian Porcelain Tiles in a smokey grey colour complimenting the tones set within this elegant area of the interior.
Mercury Glass Mirror and a Nubuck Suede pouff in a soft Elephant Grey colour palette.
Stunning pool effect Eric Kuster fabric curtains and Eric Kuster Voile electric Lutron Blind in the pretty Sash Window with rare Mulberry waney edged wood window cill.
A lovely walk way / hallway set in between stunnnig Bulthaup Kitchen Dining area and gorgeous lounge / cinema room.

The Design Styles Architecture team beautifully remodeled the exterior and interior of this Carolina Circle home. The home was originally built in 1973 and was 5,860 SF; the remodel added 1,000 SF to the total under air square-footage. The exterior of the home was revamped to take your typical Mediterranean house with yellow exterior paint and red Spanish style roof and update it to a sleek exterior with gray roof, dark brown trim, and light cream walls. Additions were done to the home to provide more square footage under roof and more room for entertaining. The master bathroom was pushed out several feet to create a spacious marbled master en-suite with walk in shower, standing tub, walk in closets, and vanity spaces. A balcony was created to extend off of the second story of the home, creating a covered lanai and outdoor kitchen on the first floor. Ornamental columns and wrought iron details inside the home were removed or updated to create a clean and sophisticated interior. The master bedroom took the existing beam support for the ceiling and reworked it to create a visually stunning ceiling feature complete with up-lighting and hanging chandelier creating a warm glow and ambiance to the space. An existing second story outdoor balcony was converted and tied in to the under air square footage of the home, and is now used as a workout room that overlooks the ocean. The existing pool and outdoor area completely updated and now features a dock, a boat lift, fire features and outdoor dining/ kitchen.
Photo by: Design Styles Architecture
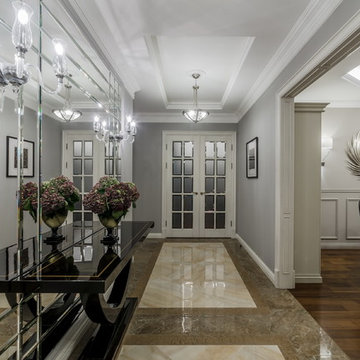
архитектор-дизайнер Сергей Щеповалин
дизайнер-декоратор Нина Абасеева
фотограф Виктор Чернышов
Hallway Design Ideas with Porcelain Floors
4
