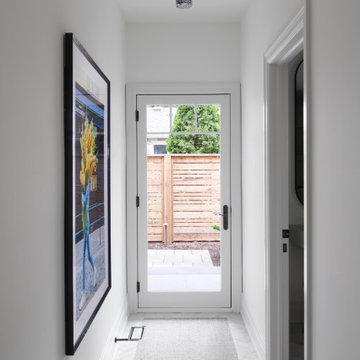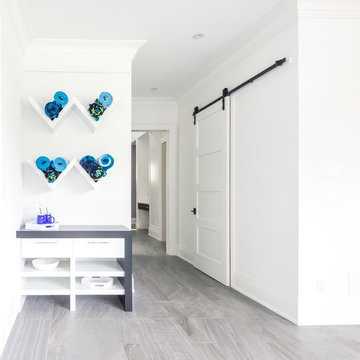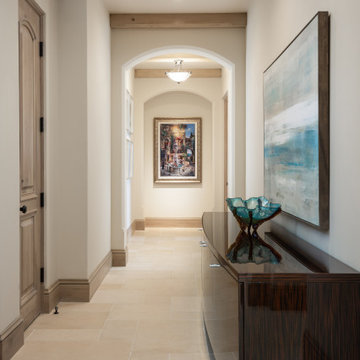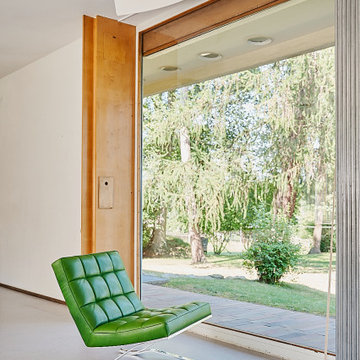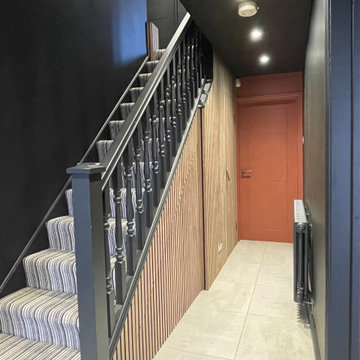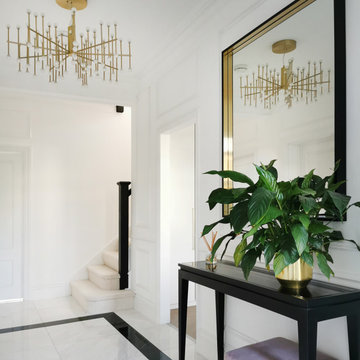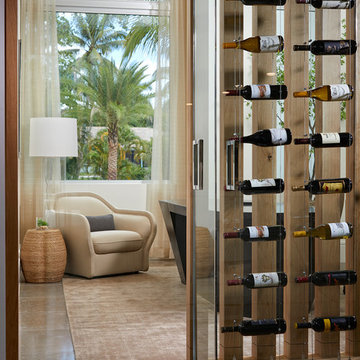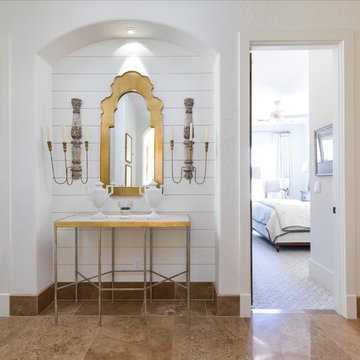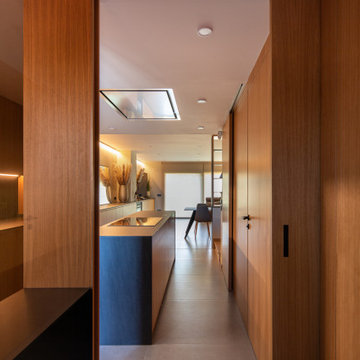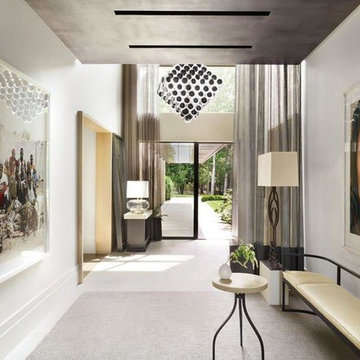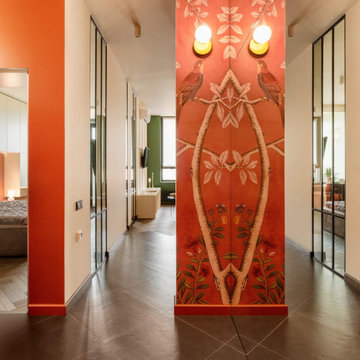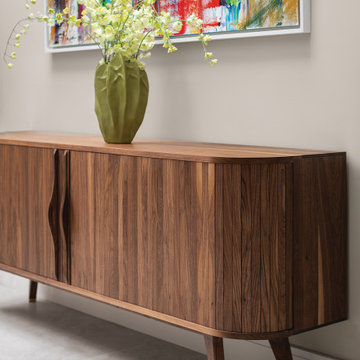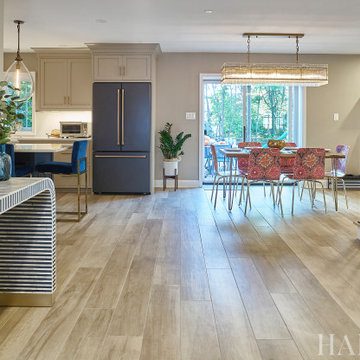Hallway Design Ideas with Porcelain Floors
Refine by:
Budget
Sort by:Popular Today
101 - 120 of 933 photos
Item 1 of 3
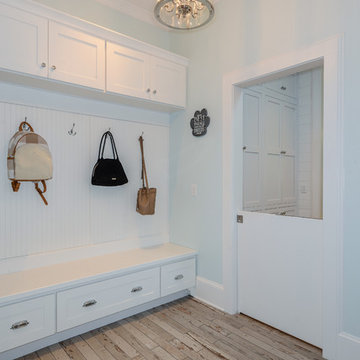
This may be one of the first. We built a dutch pocket door. Custom made of course. So the dogs can stay in the mud room but still look out.
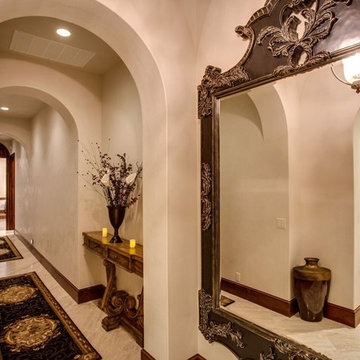
Fourwalls Photography.com, Lynne Sargent, President & CEO of Lynne Sargent Design Solution, LLC
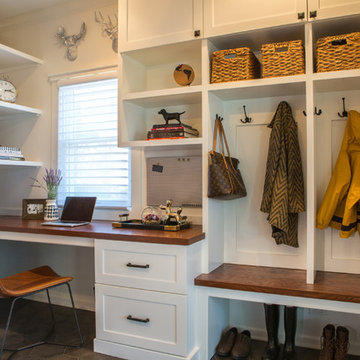
Construction & Design layout by: Normandy Builders
Photography by: Jill Buckner Photography
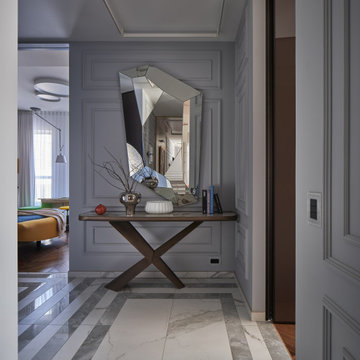
Фрагмент коридора в приватной зоне. Направо — вход в спальню хозяев. В левой части — две детские и детская ванная комната. Геометрический орнамент напольного покрытия задаёт ритм, поддержанный рисунком молдингов на стенах. Консоль, зеркало, Cattelan Italia.
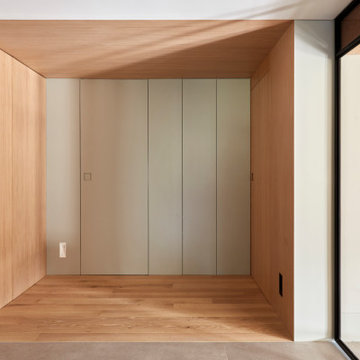
En el hall se reorganiza el almacenaje, que queda integrado en los panelados de madera de roble y el los paneles lacados en gris.
En este caso, el acceso a la zona de habitaciones de planta baja queda enmarcado por una "O" en roble.
La iluminación de cortesía se plantea con el encendido de tres bañadores de suelo estratégicamente repartidos en las diferentes paredes que delimitan el hall.
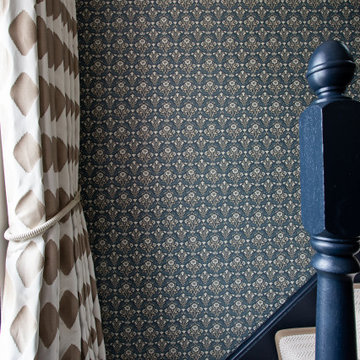
All the prints on show. Classic herringbone flooring with Sanderson design wallpaper and detailed curtains.
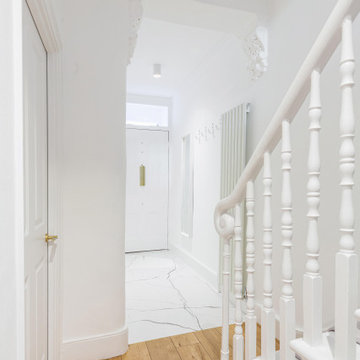
Front door that leads to the main floor's landing and the staircase to upper floors. On the left hand side is hanging the full height wall mirror, the hooks for coats and light bench for shoes. Front part of the entrance is made of a tile with underfloor heating, which further changes to the wooden floors throughout the house.
Hallway Design Ideas with Porcelain Floors
6
