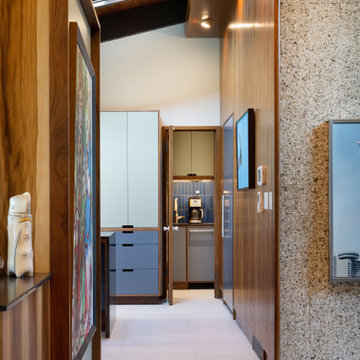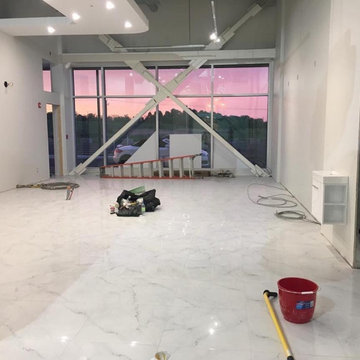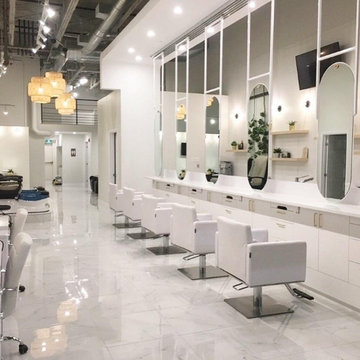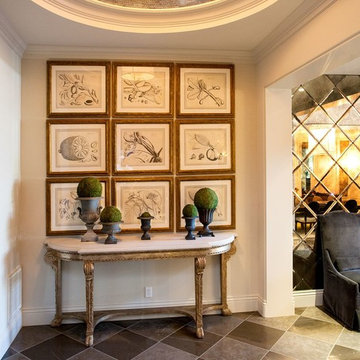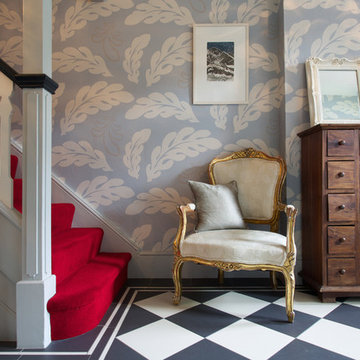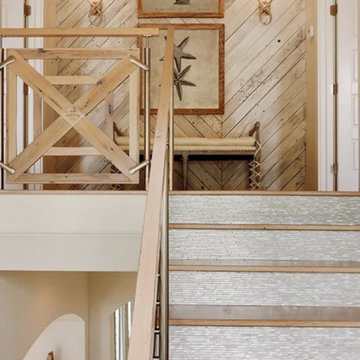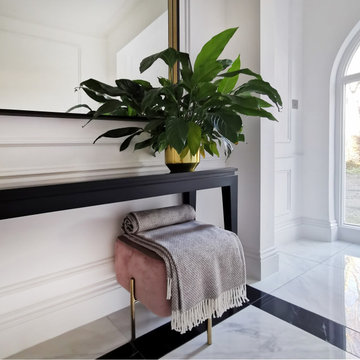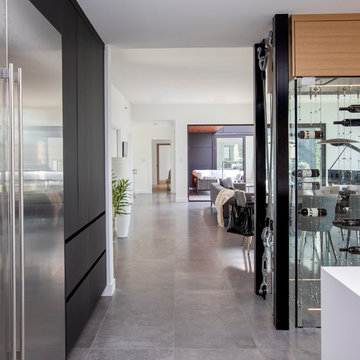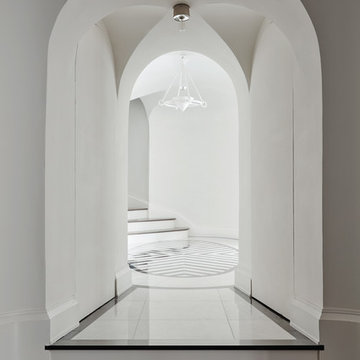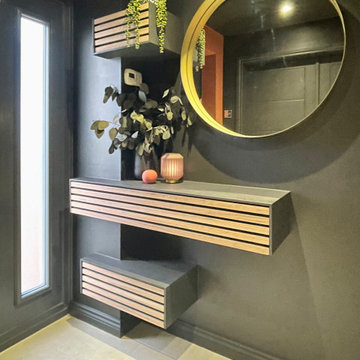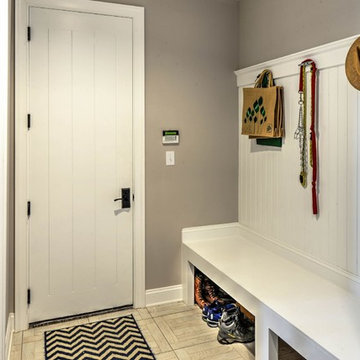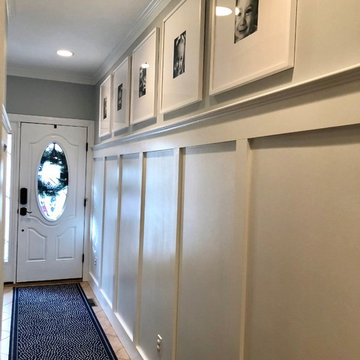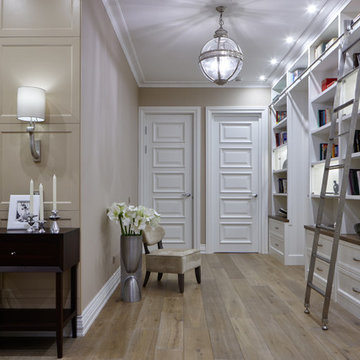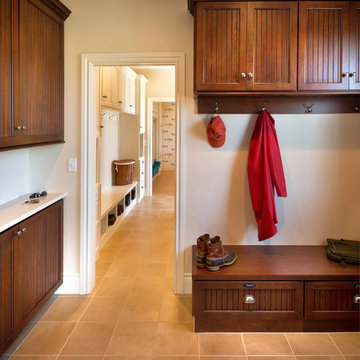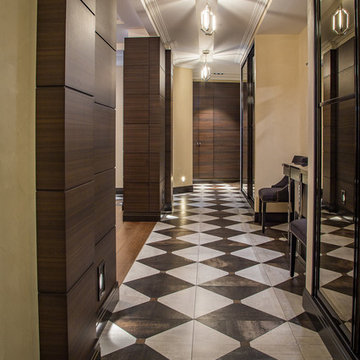Hallway Design Ideas with Porcelain Floors
Refine by:
Budget
Sort by:Popular Today
141 - 160 of 933 photos
Item 1 of 3
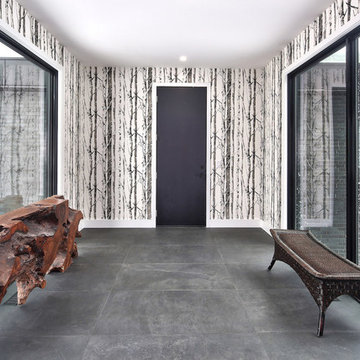
This breezeway from the garage to the mudroom is filled with light. The birch branch wallpaper brings the outside in!
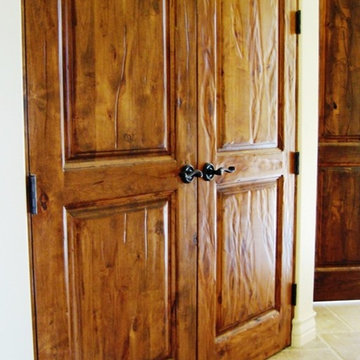
Our customers liked how we distressed their cabinet doors so much, they asked us to give the same treatment to 20 interior and 7 exterior doors. The door pictured started out new and unfinished. We used one of several methods of distressing to turn it into a "14th century antiquity." Photography by Greg Hoppe.

The entrance hall has two Eclisse smoked glass pocket doors to the dining room that leads on to a Diane berry Designer kitchen
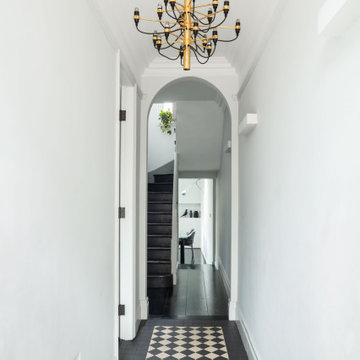
FPArchitects have restored and refurbished a four-storey grade II listed Georgian mid terrace in London's Limehouse, turning the gloomy and dilapidated house into a bright and minimalist family home.
Located within the Lowell Street Conservation Area and on one of London's busiest roads, the early 19th century building was the subject of insensitive extensive works in the mid 1990s when much of the original fabric and features were lost.
FPArchitects' ambition was to re-establish the decorative hierarchy of the interiors by stripping out unsympathetic features and insert paired down decorative elements that complement the original rusticated stucco, round-headed windows and the entrance with fluted columns.
Ancillary spaces are inserted within the original cellular layout with minimal disruption to the fabric of the building. A side extension at the back, also added in the mid 1990s, is transformed into a small pavilion-like Dining Room with minimal sliding doors and apertures for overhead natural light.
Subtle shades of colours and materials with fine textures are preferred and are juxtaposed to dark floors in veiled reference to the Regency and Georgian aesthetics.
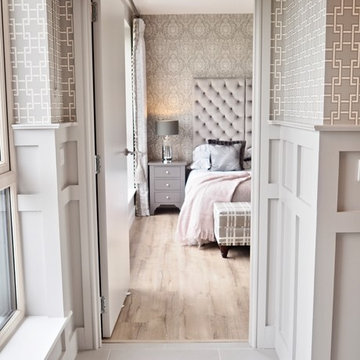
Beautiful hallway of penthouse in Malahide with contemporary paneling painted in 'silver moonlight from colourtrend in an eggshell finish. Themed with wallpaper by Romo from Aspire Design. Stunning window treatments with made to order pelmet and roman blind from Aspire Design. Overall result is a sophisticated entrance hall.
Photo taken by Catherine Carton
Hallway Design Ideas with Porcelain Floors
8
