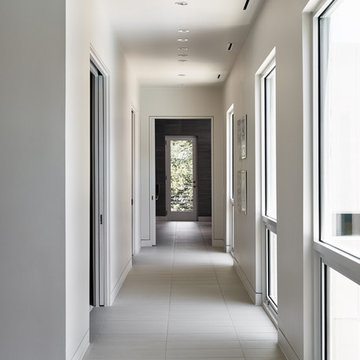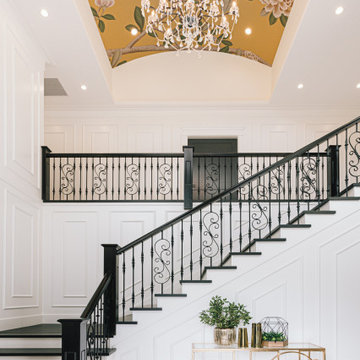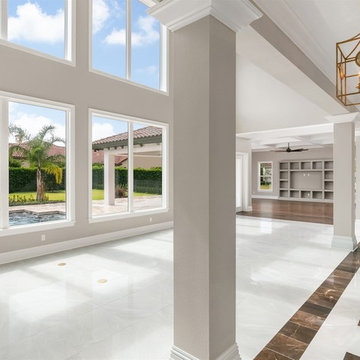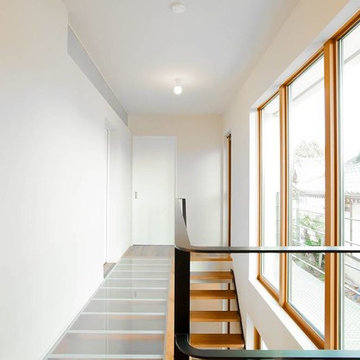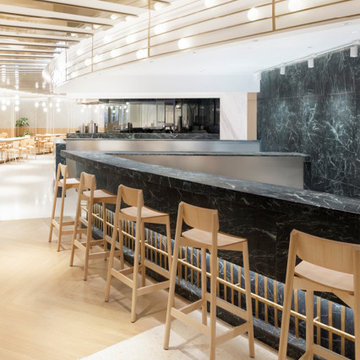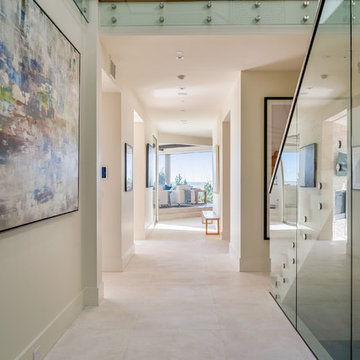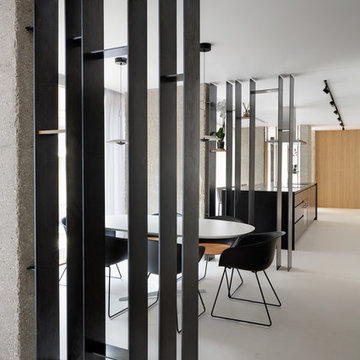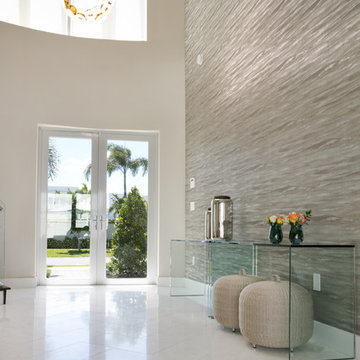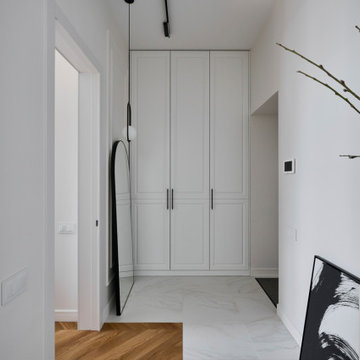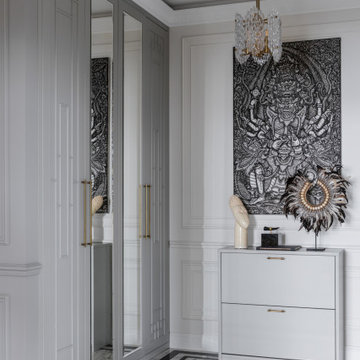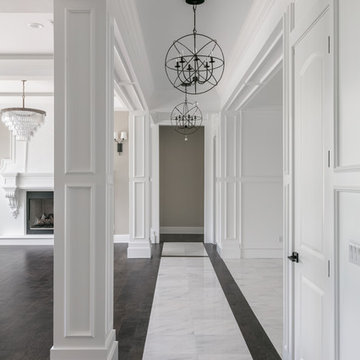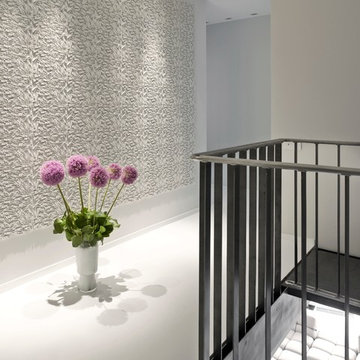Hallway Design Ideas with White Floor
Refine by:
Budget
Sort by:Popular Today
201 - 220 of 1,896 photos
Item 1 of 2
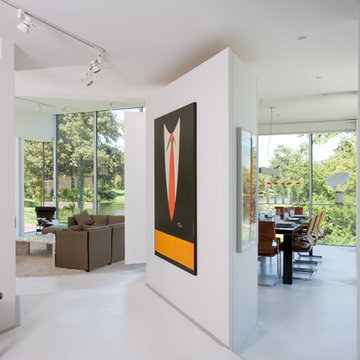
For this house “contextual” means focusing the good view and taking the bad view out of focus. In order to accomplish this, the form of the house was inspired by horse blinders. Conceived as two tubes with directed views, one tube is for entertaining and the other one for sleeping. Directly across the street from the house is a lake, “the good view.” On all other sides of the house are neighbors of very close proximity which cause privacy issues and unpleasant views – “the bad view.” Thus the sides and rear are mostly solid in order to block out the less desirable views and the front is completely transparent in order to frame and capture the lake – “horse blinders.” There are several sustainable features in the house’s detailing. The entire structure is made of pre-fabricated recycled steel and concrete. Through the extensive use of high tech and super efficient glass, both as windows and clerestories, there is no need for artificial light during the day. The heating for the building is provided by a radiant system composed of several hundred feet of tubes filled with hot water embedded into the concrete floors. The façade is made up of composite board that is held away from the skin in order to create ventilated façade. This ventilation helps to control the temperature of the building envelope and a more stable temperature indoors. Photo Credit: Alistair Tutton
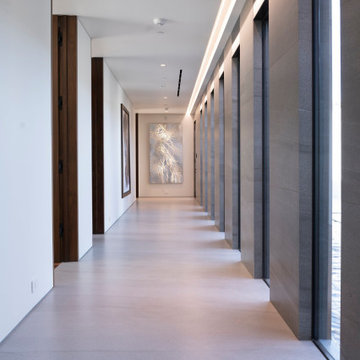
Bighorn Palm Desert modern architectural home hallway design with ribbon windows. Photo by William MacCollum.
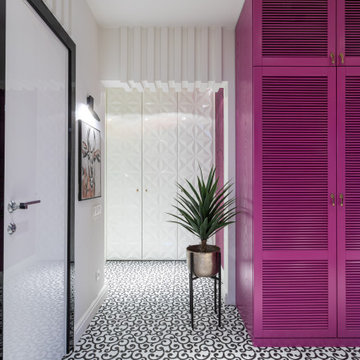
2-ой коридор вместил внушительных размеров шкаф, разработанный специально для этого проекта. Шкаф, выполненный в таком смелом цвете, воспринимается почти как арт-объект в окружении ахроматического интерьера. А картины на холстах лишний раз подчеркивают галерейность пространства.
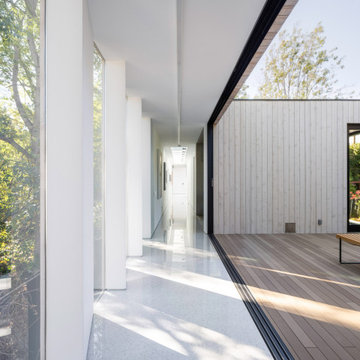
Dwell, Dan Brunn & BONE Structure
collaborate in Los Angeles
In partnership with Dwell, Dan Brunn Architecture is bringing a new kind of residence to Hancock Park in Los Angeles. Bridge House stretches 210 feet across the grounds, straddling a brook in an architectural maneuver that gives the project its name. When principal Dan Brunn purchased the property, his initial plan had been to renovate the existing home. The seeds of Bridge House were sown, however, when he visited the Breakers in Newport, Rhode Island. Though the Italian Renaissance-style mansion that was the Vanderbilt family’s summer retreat is a far cry from the modern profile of Bridge House, it sparked an idea for Brunn.
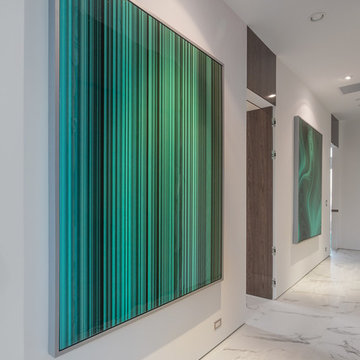
Custom built concrete and steel waterfront home. Hallway which services three bedrooms. Oversized modern art pieces adorn the wall providing a pop of colour All doors are custom 9 ft Teak minimalist doors. Frameless doors provide for a clean look and the lines of the silver fryreglet on all windows and bottom of walls allows for the clean lines of a modern home.
tJohn Bentley Photography - Vancouver
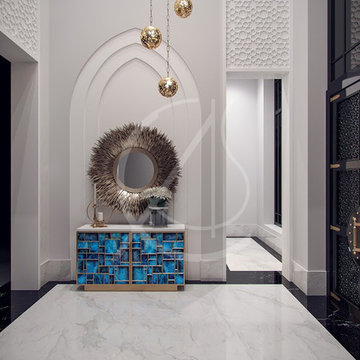
Double height entrance lobby of the family villa contemporary interior, with white geometric plaster work and pointed arches that bring the Arabic design elements to the modern interior lines, luxurious choices of materials and accessories enhance the majestic feel of the space.
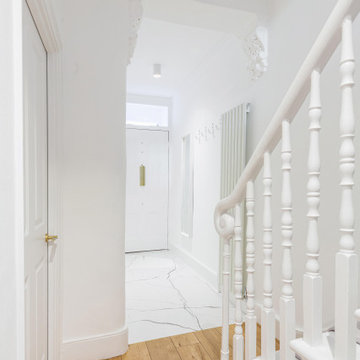
Front door that leads to the main floor's landing and the staircase to upper floors. On the left hand side is hanging the full height wall mirror, the hooks for coats and light bench for shoes. Front part of the entrance is made of a tile with underfloor heating, which further changes to the wooden floors throughout the house.
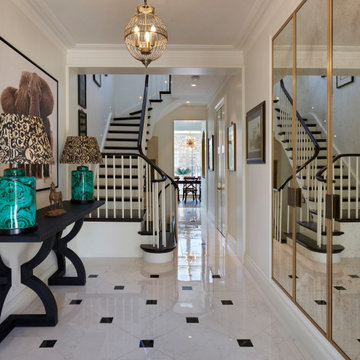
A full refurbishment of a beautiful four-storey Victorian town house in Holland Park. We had the pleasure of collaborating with the client and architects, Crawford and Gray, to create this classic full interior fit-out.
Hallway Design Ideas with White Floor
11
