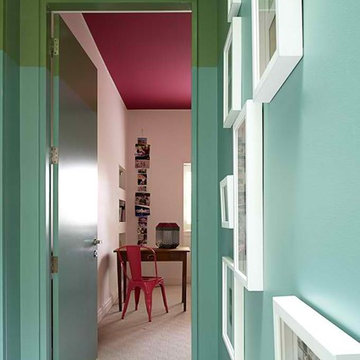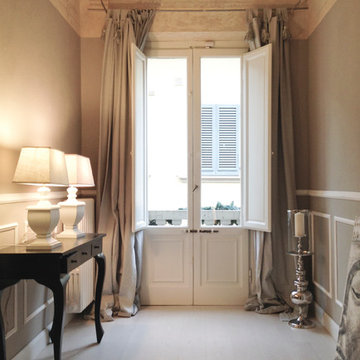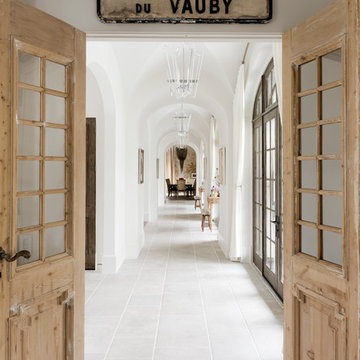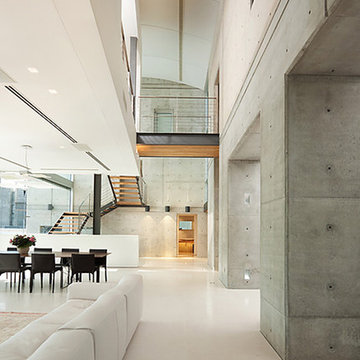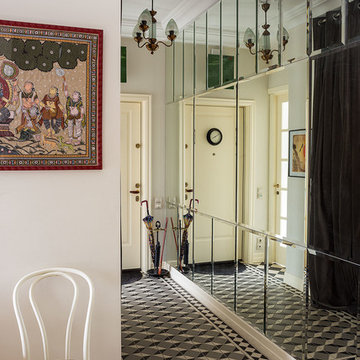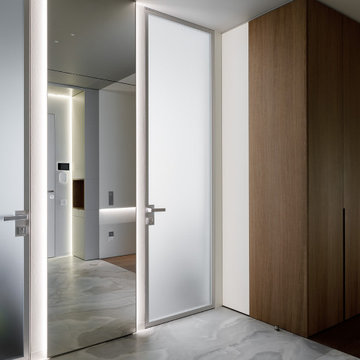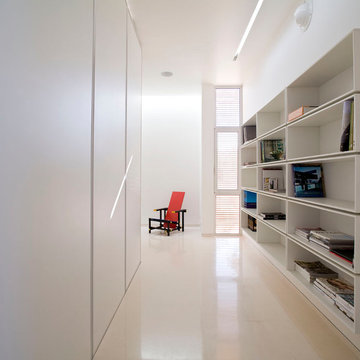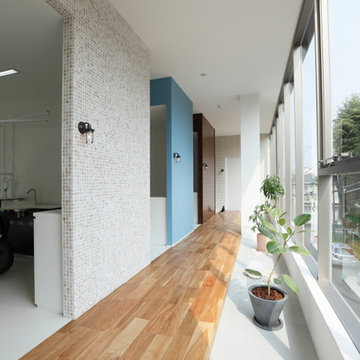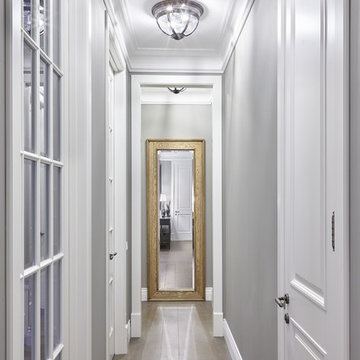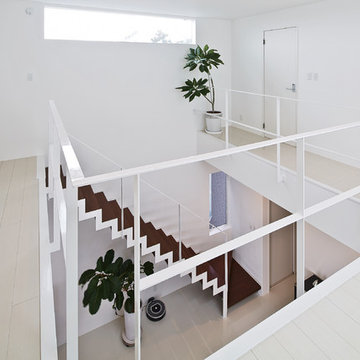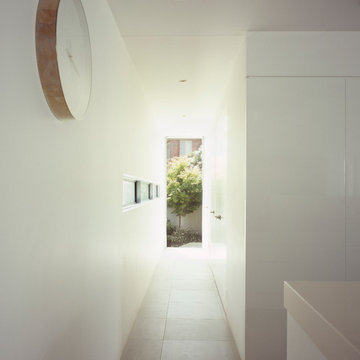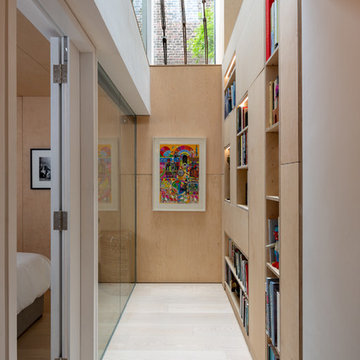Hallway Design Ideas with White Floor
Refine by:
Budget
Sort by:Popular Today
141 - 160 of 1,896 photos
Item 1 of 2
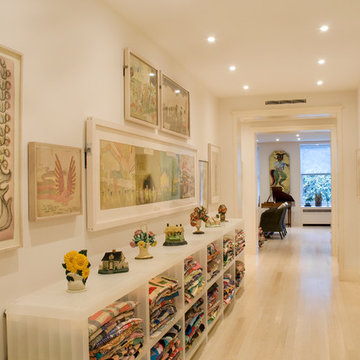
The Entry Foyer connects the east and west halves of the apartment. It also serves as a gallery for some of the larger Outsider Art works as well as a rotating display of quilts and doorstops.

This huge hallway landing space was transformed from a neglected area to a cozy corner for sipping coffee, reading, relaxing, hosting friends and soaking in the sunlight whenever possible.
In this space I tried to use most of the furniture client already possessed. So, it's a great example of mixing up different materials like wooden armchair, marble & metal nesting tables, upholstered sofa, wood tripod lamp to create an eclectic yet elegant space.
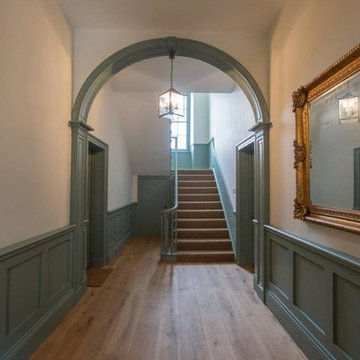
The striking main entrance hall is the first thing to greet the residents of this charming development as soon as they walk in. Great use of retained period features, simple, clean oak flooring and a great colour contrast are all that is required.
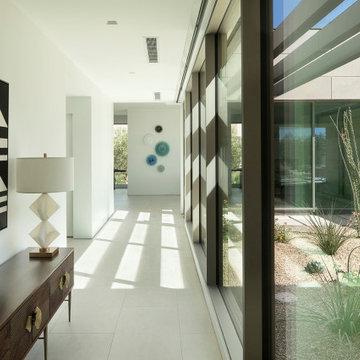
Stucco and small expanses of vertical siding accent stacked masonry construction which highlights the sense of rootedness emanating from the home. Solid, imposing walls are punctuated by small windows in a way that feels almost like the armament of a fortress. Juxtaposing this sense of density are substantial breaks of transparency provided by large-scale aluminum windows and doors. These aluminum glazing systems provide a sense of breath and airiness to the hulking mass. This ultra-modern desert home is an impressive feat of engineering, architectural design, and efficiency – especially considering the almost 23,000 square feet of living space.
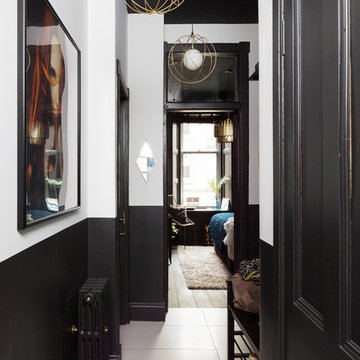
This small apartment hallway offers an welcome change from the traditional light spaces, this one uses monochrome paint to pack a punch and give a taste of what the rest of the flat has to offer.
Photo - Susie Lowe
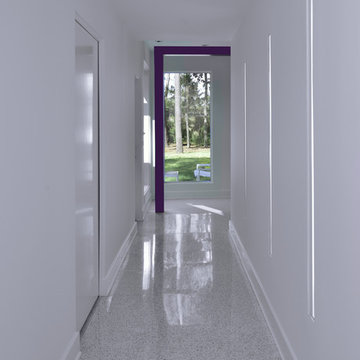
Remodeling and adding on to a classic pristine 1960’s ranch home is a challenging opportunity. Our clients were clear that their own sense of style should take precedence, but also wanted to honor the home’s spirit. Our solution left the original home as intact as possible and created a linear element that serves as a threshold from old to new. The steel “spine” fulfills the owners’ desire for a dynamic contemporary environment, and sets the tone for the addition. The original kidney pool retains its shape inside the new outline of a spacious rectangle. At the owner’s request each space has a “little surprise” or interesting detail.
Photographs by: Miro Dvorscak
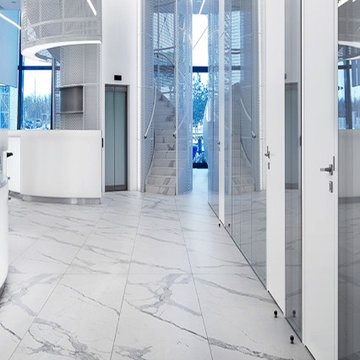
Statuario Altissimo expresses the natural elegance of a white marble effect on flooring and wall cladding through Laminam's technical efficiency. Inspired by one of the most well-known and prized Italian marbles, its colour base is pure white, criss-crossed with sinuously intertwining silver-coloured veins.
Hallway Design Ideas with White Floor
8
