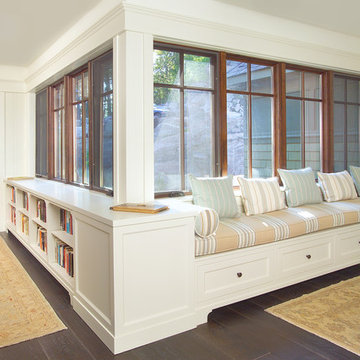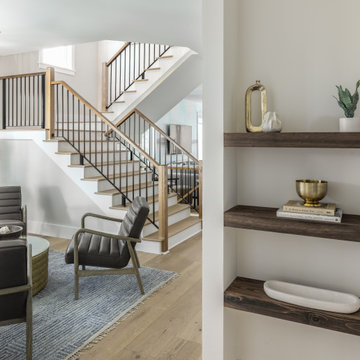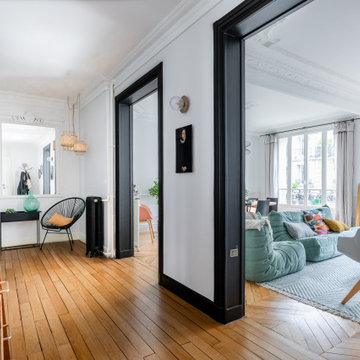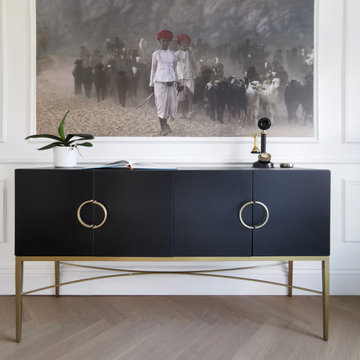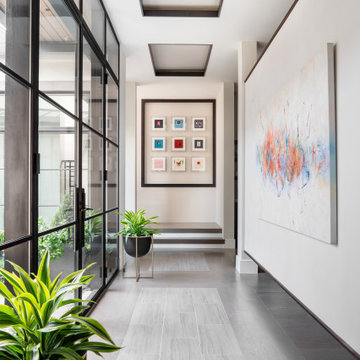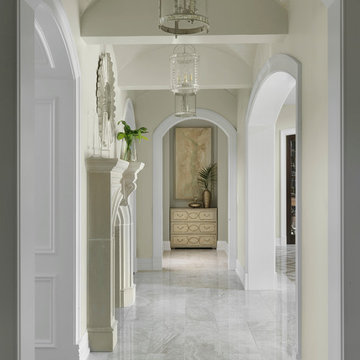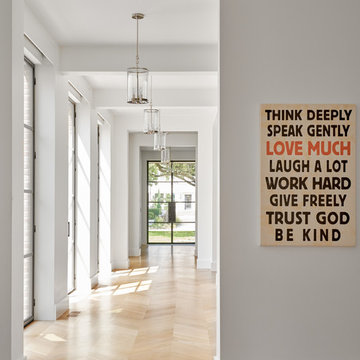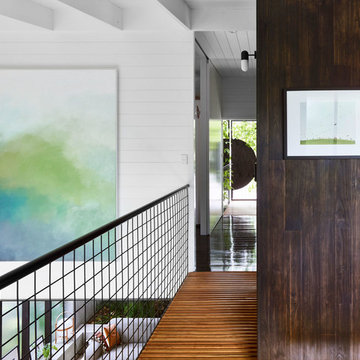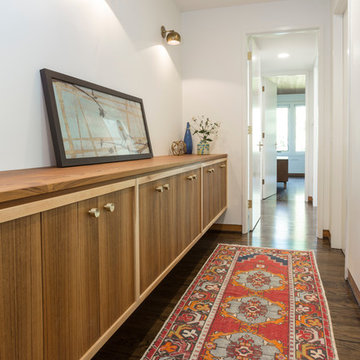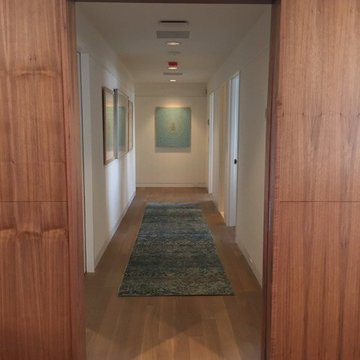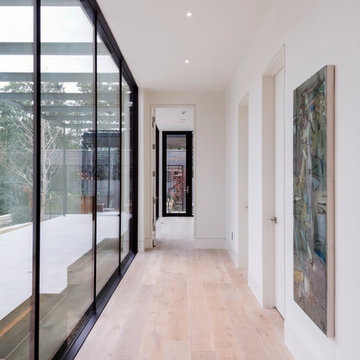Hallway Design Ideas with White Walls
Refine by:
Budget
Sort by:Popular Today
221 - 240 of 32,735 photos
Item 1 of 2
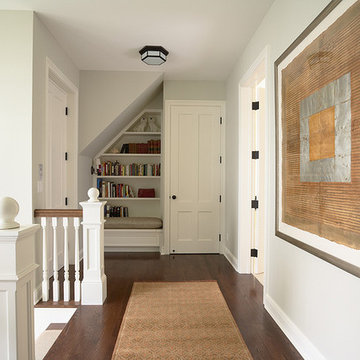
Deephaven, MN – Main House Completed in 2008
Quaint New England Style Lake Home
Architectural Designer: Peter MacDonald of Peter Stafford MacDonald and Company
Interior Designer: Jeremy Wunderlich (of Hanson Nobles Wunderlich)
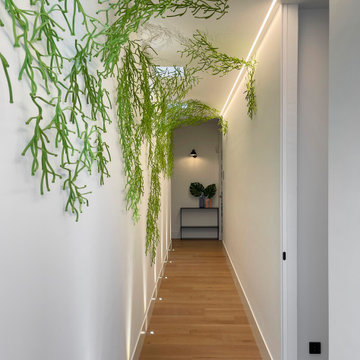
Pasillo largo y estrecho al que dotamos de vida mediante un gran ventanal, claraboyas en el techo, focos en el suelo y una gran cantidad de algas de Vitra.
Long and narrow corridor that we bring to life through a large window, skylights in the ceiling, spotlights on the floor and a large amount of Vitra algae.
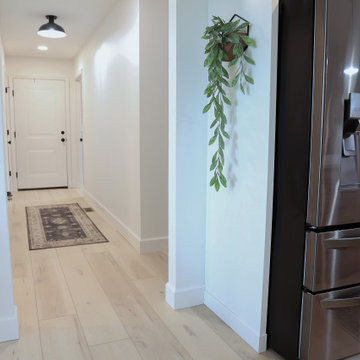
Clean and bright vinyl planks for a space where you can clear your mind and relax. Unique knots bring life and intrigue to this tranquil maple design. With the Modin Collection, we have raised the bar on luxury vinyl plank. The result is a new standard in resilient flooring. Modin offers true embossed in register texture, a low sheen level, a rigid SPC core, an industry-leading wear layer, and so much more.

Custom commercial woodwork by WL Kitchen & Home.
For more projects visit our website wlkitchenandhome.com
.
.
.
#woodworker #luxurywoodworker #commercialfurniture #commercialwoodwork #carpentry #commercialcarpentry #bussinesrenovation #countryclub #restaurantwoodwork #millwork #woodpanel #traditionaldecor #wedingdecor #dinnerroom #cofferedceiling #commercialceiling #restaurantciling #luxurydecoration #mansionfurniture #custombar #commercialbar #buffettable #partyfurniture #restaurantfurniture #interirdesigner #commercialdesigner #elegantbusiness #elegantstyle #luxuryoffice

Gut renovation of a hallway featuring french doors in an Upper East Side Co-Op Apartment by Bolster Renovation in New York City.
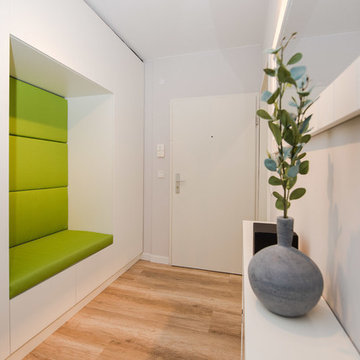
Das optische und platztechnische Highlight des Raumes ist jedoch die Garderobe mit Sitzmöglichkeit! Hier hat Andrea wieder auf Maßanfertigung gesetzt und das hat sich wahrlich gelohnt! Unser Partnerunternehmen Maßmöbelmüller hat wieder ganze Arbeit geleistet und einen gut beleuchteten, großzügigen Schrank eingebaut, der Andreas Vorstellung genau entspricht.
Fotos Manuel Strunz
Hallway Design Ideas with White Walls
12
