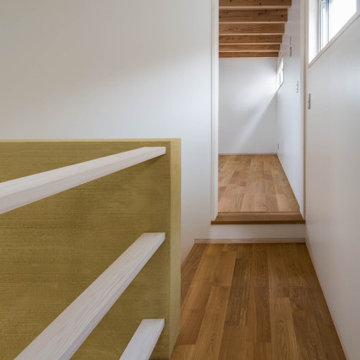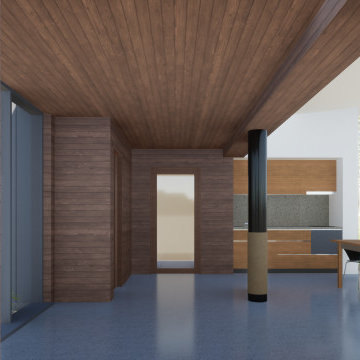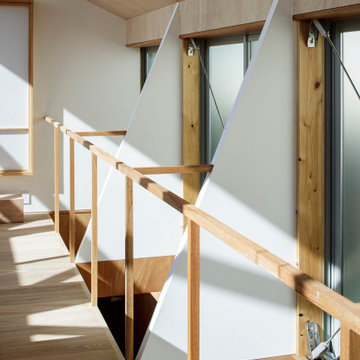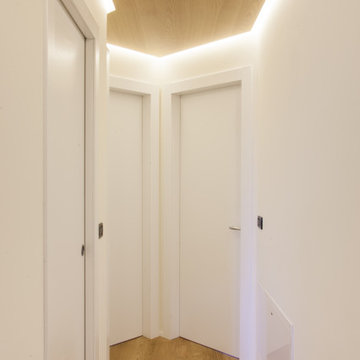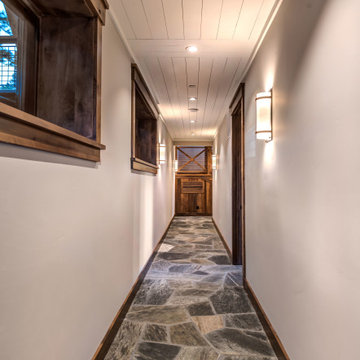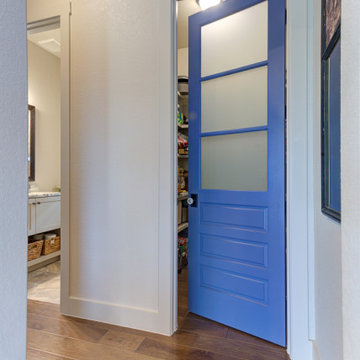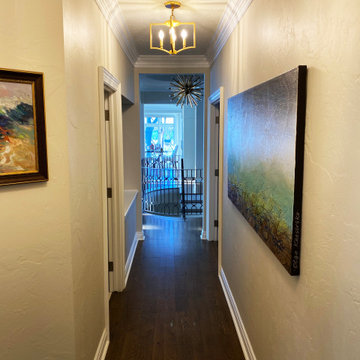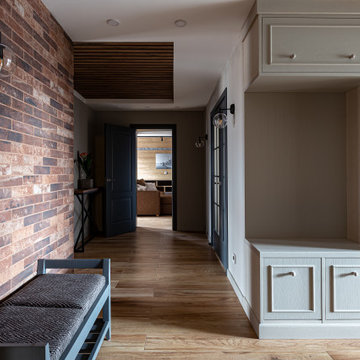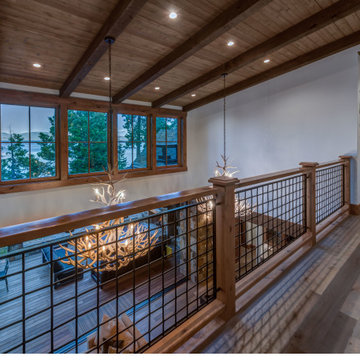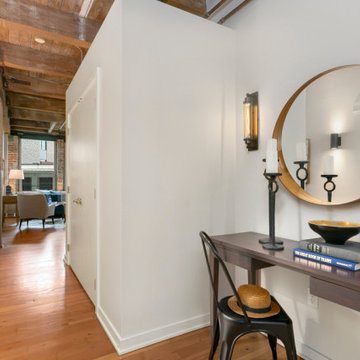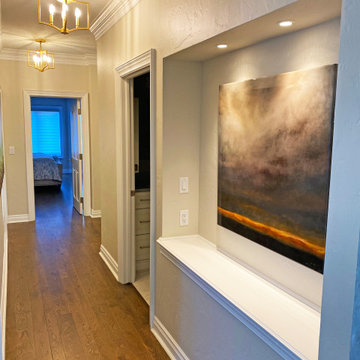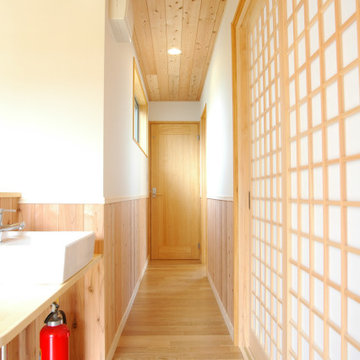Hallway Design Ideas with Wood
Refine by:
Budget
Sort by:Popular Today
121 - 140 of 488 photos
Item 1 of 2
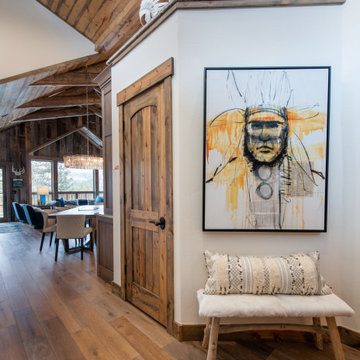
A non-traditional mountain retreat full of unexpected design elements. Rich, reclaimed barn wood paired with beetle kill tongue-and-groove ceiling are juxtaposed with a vibrant color palette of modern textures, fun textiles, and bright chrome crystal chandeliers. Curated art from local Colorado artists including Michael Dowling and Chris Veeneman, custom framed acrylic revolvers in pop-art colors, mixed with a collection European antiques make for eclectic pieces in each of space. Bunk beds with stairs were designed for the teen-centric hang out space that includes a gaming area and custom steel and leather shuffleboard table.
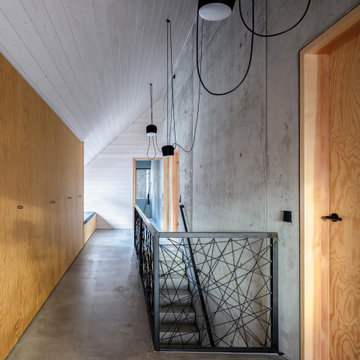
emeinsam mit unseren Bauherren haben wir ein DIY–Treppengeländer entworfen und ausgeführt. In einen vorinstallierten Schwarzstahlrahmen wird mit einem Seil ein freies Muster gewebt, bzw. gespannt. Das Treppengeländer an der Sichtbetonwand wurde ebenfalls aus geöltem Schwarzstahlrohr mit einem quadratischen Querschnitt aufgebaut.
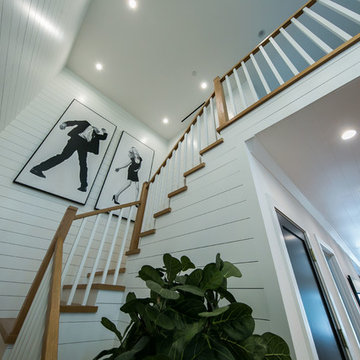
Complete home remodeling. Two-story home in Los Angeles completely renovated indoor and outdoor.
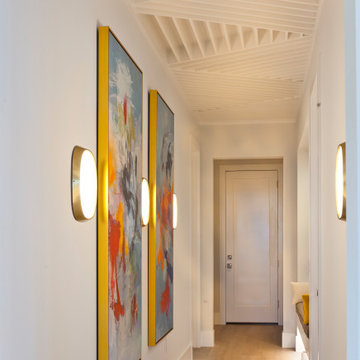
The Tindarra with its open great room plan features elegant and eclectic detailing in every room. A combination of coastal and mid-century modern architecture best describes the design elements found at the homes’ exterior, beginning with the glass, pivoting door at the entry.
Inside, this 3 bedroom, 4 baths, 3,608 SF home the mid-century design influences are inspired by both contemporary and transitional finishes and furnishings throughout the home. Light washed oak wood flooring sets the base for the dynamic and bold finishes, including intricate wall and ceiling treatments found in the home. The master suite leads out to a private, walled courtyard and both guest bedrooms feature en-suite baths. In addition to the pivoting glass entry door, the home features innovative bi-fold sliding glass doors and an interior stacking frameless glass door leading to the bonus room and outdoor living areas complete with summer kitchen, pool, spa and sundeck.
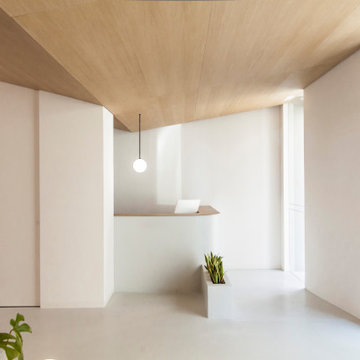
Como si dos proyectos en uno se tratara, el espacio se ha proyectado con una clara división entre dos mundos. Por un lado, las zonas de libre circulación y espera para el usuario, con un cargado carácter doméstico y cercano. Por otro lado, el área técnica, de uso restringido para el equipo profesional y resuelta con un potente aspecto aséptico y clínico. Dos lenguajes antagónicos que se conectan y entrelazan en un único proyecto, capaz de trasladarte de un entorno a otro de manera sencilla y dócil.
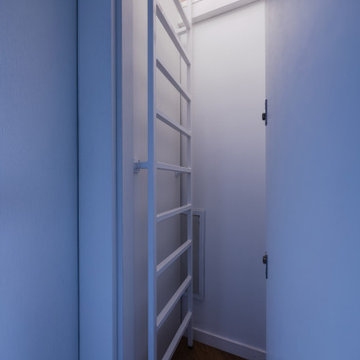
La scala in metallo che porta nella parte alta del corridoio adibita ad armadiature.
Foto di Simone Marulli
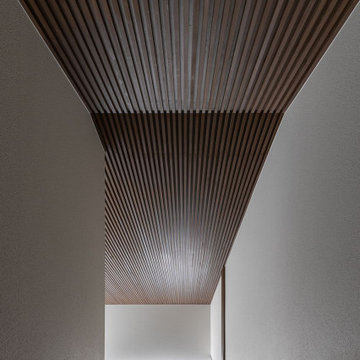
玄関の吹抜け空間は元々有りましたが、少しくたびれた感じの真壁納まりの数寄屋デザインでした。昔の旅館建築のようなインテリア、それを根絶したいのと断熱性能を引き上げるために既存素材を全て引き剝がし大壁構造とし和風の吊り下げ式照明も取り外し全てオリジナルにデザインし直しました。
Hallway Design Ideas with Wood
7
