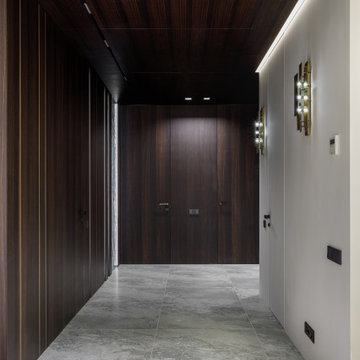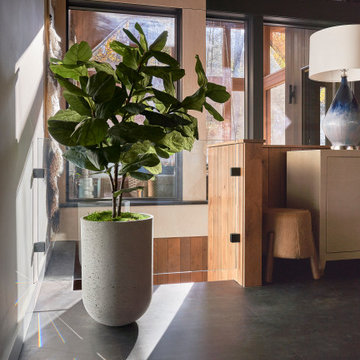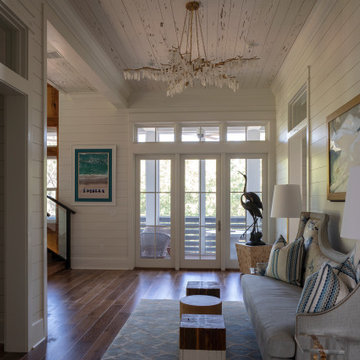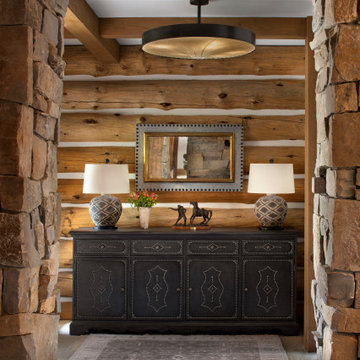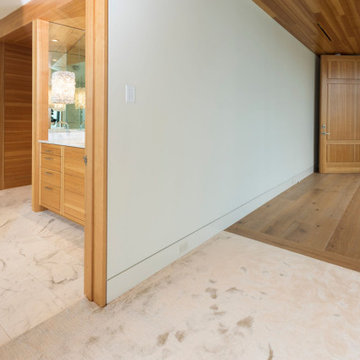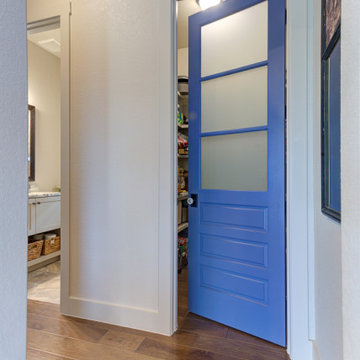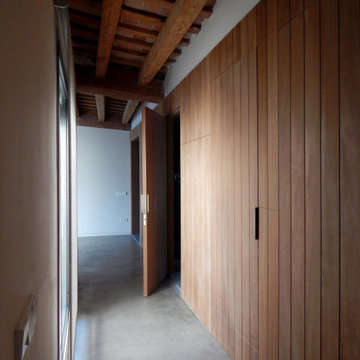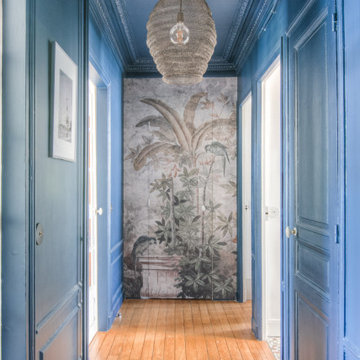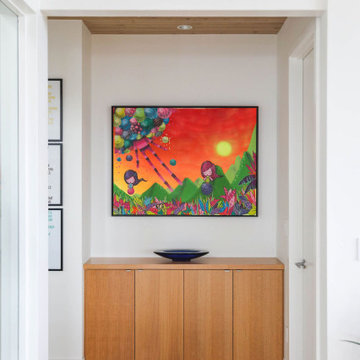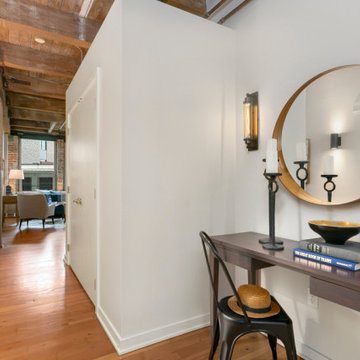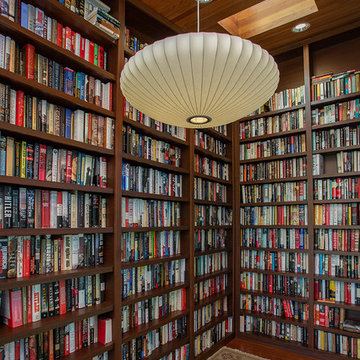Hallway Design Ideas with Wood
Refine by:
Budget
Sort by:Popular Today
101 - 120 of 489 photos
Item 1 of 2
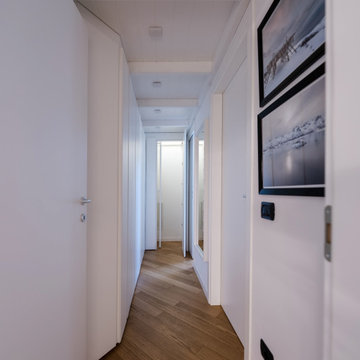
Il corridoio è stato ribassato con una struttura in legno. Sopra ci sono armadi di 60 cm di profondità, sotto armadiature di 30 cm di profondità utilizzati come ripostiglio e scarpiera. L'ultima anta in fondo nasconde la scala che servirà ad accedere alla parte alta.
Foto di Simone Marulli
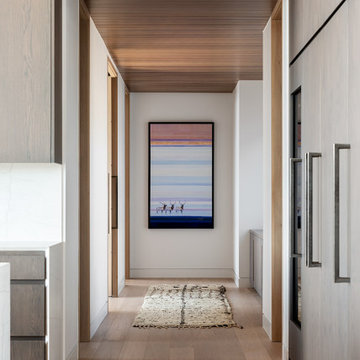
CLB's interior design team used long-lasting materials to create functional spaces that could withstand gatherings and children’s daily activities.
Promontory residence interior design by CLB Architects in Jackson, Wyoming - Bozeman, Montana.
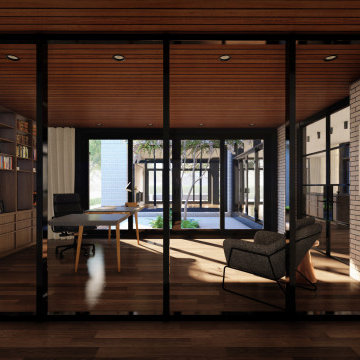
Home officeEntry Foyer - with direct access to home office.
-
Like what you see?
Visit www.mymodernhome.com for more detail, or to see yourself in one of our architect-designed home plans.
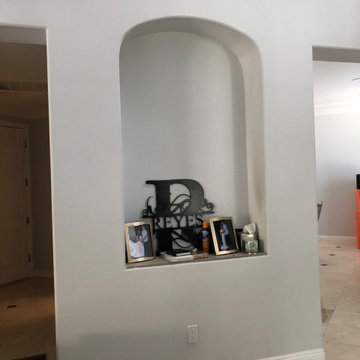
This Entryway Table Will Be a decorative space that is mainly used to put down keys or other small items. Table with tray at bottom. Console Table
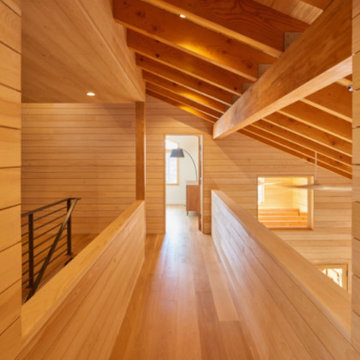
This lake home in South Hero, Vermont features engineered, Plain Sawn White Oak Plank Flooring.
Flooring: Select Grade Plain Sawn White Oak Flooring in 8″ widths
Finish: Custom VNC Hydrolaquer with VNC Clear Satin Finish
Architecture & Construction: Cultivation Design Build
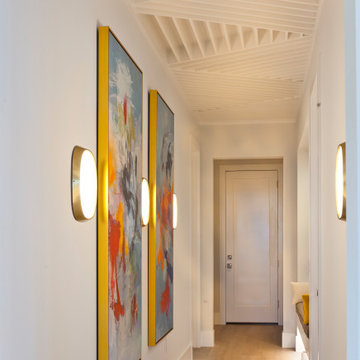
The Tindarra with its open great room plan features elegant and eclectic detailing in every room. A combination of coastal and mid-century modern architecture best describes the design elements found at the homes’ exterior, beginning with the glass, pivoting door at the entry.
Inside, this 3 bedroom, 4 baths, 3,608 SF home the mid-century design influences are inspired by both contemporary and transitional finishes and furnishings throughout the home. Light washed oak wood flooring sets the base for the dynamic and bold finishes, including intricate wall and ceiling treatments found in the home. The master suite leads out to a private, walled courtyard and both guest bedrooms feature en-suite baths. In addition to the pivoting glass entry door, the home features innovative bi-fold sliding glass doors and an interior stacking frameless glass door leading to the bonus room and outdoor living areas complete with summer kitchen, pool, spa and sundeck.
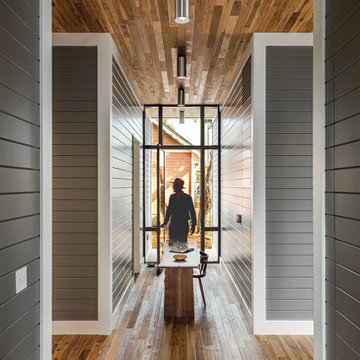
A Dog-Trot is a vernacular Texan architecture, where a central passage, the "Trot", separates two cabins. When researching this project, it was found that the original cottage was this type of structure. Here, this vernacular form is given a contemporary intervention, where four "cabins" containing bedrooms, kitchen, and living room are separated by two intersecting "trots". This treatment is emphasized by the material palette: shiplap walls match the exterior treatment of the house, while floors and ceilings create a continuous surface between inside and out.
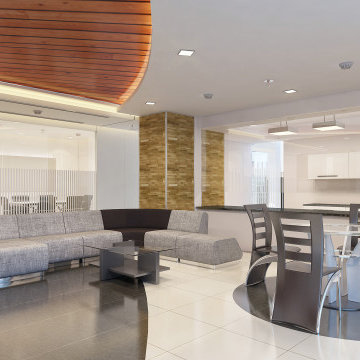
A hotel design project with contemporary exterior, holistic approach for interior and high quality flexible spaces.
Complete design, documentation and rendering package by Brookspace Architectural Services.
Thank you
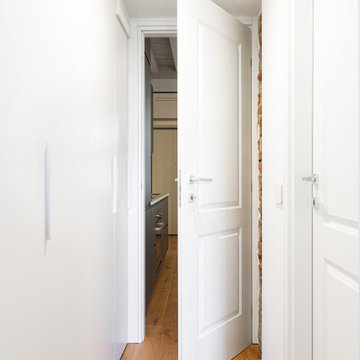
Disimpegno: armadiatura che nasconde l'angolo lavanderia. Porte pantografate 2B (a due riquadri) che collegano zona giorno e zona notte.
Hallway Design Ideas with Wood
6
