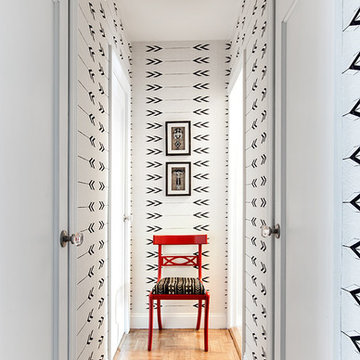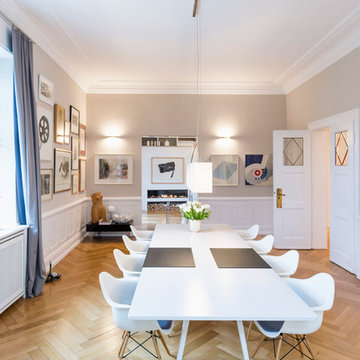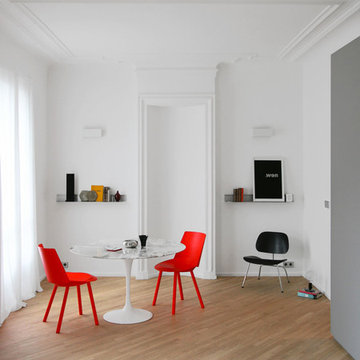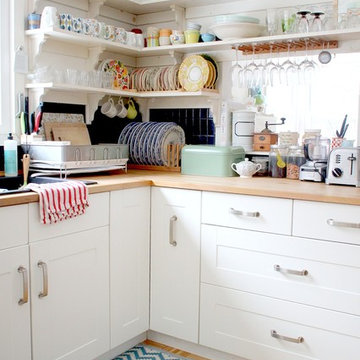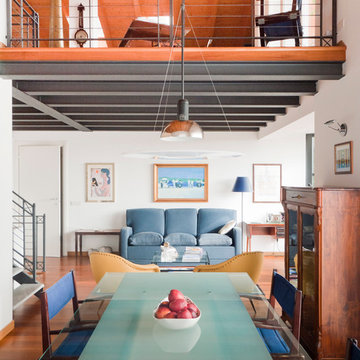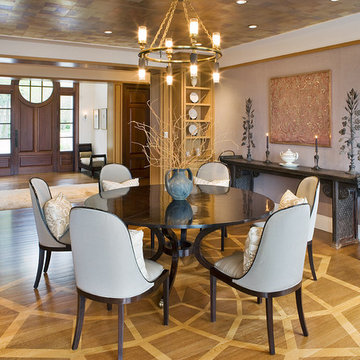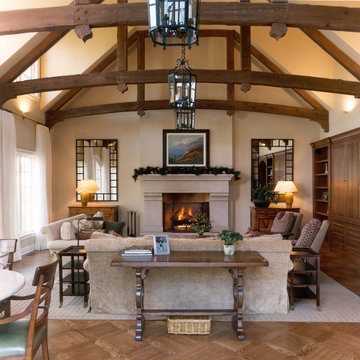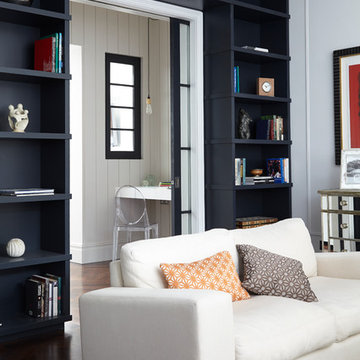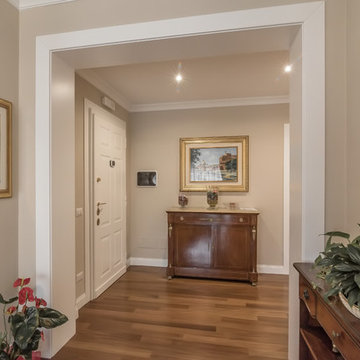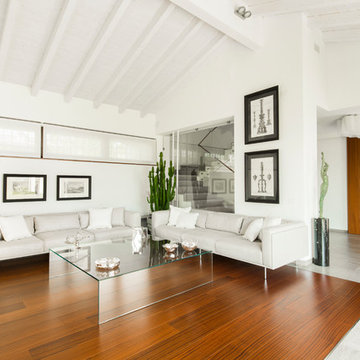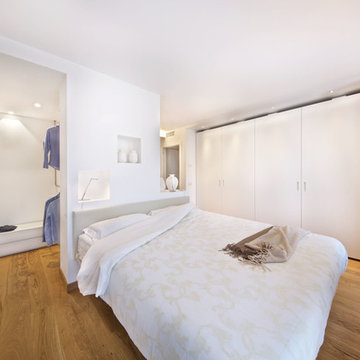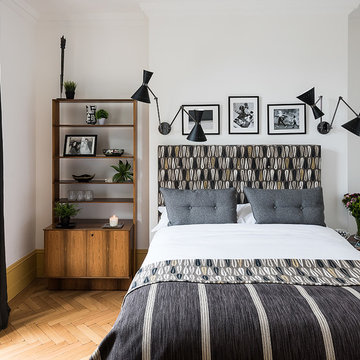2,591 Home Design Photos
Find the right local pro for your project
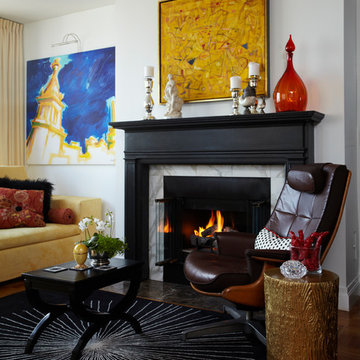
This living room is centered on the art and the views, so Michael kept the walls white. Photo: Rick Lew
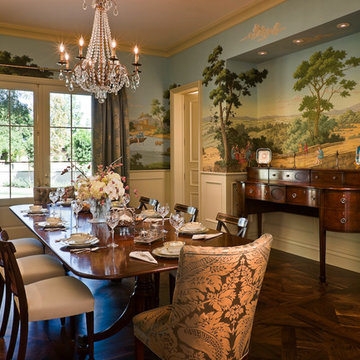
Intended to create a gracious estate residence that fronts well on the street, this traditional home replicates a property that has grown through successive generations. Unique to its site, the elegant manor evokes charmed memories of the owner's mid Atlantic upbringing and diminishes into the neighboring desert.
Rooted in the desert, this home successfully translates into an estate-like manor. At its roots, the style exudes rustic warmth and comfort. Curved arches, soft lines and wood beams effectively portray this mid-Atlantic transplant.
Robert Reck Photography

Having been neglected for nearly 50 years, this home was rescued by new owners who sought to restore the home to its original grandeur. Prominently located on the rocky shoreline, its presence welcomes all who enter into Marblehead from the Boston area. The exterior respects tradition; the interior combines tradition with a sparse respect for proportion, scale and unadorned beauty of space and light.
This project was featured in Design New England Magazine. http://bit.ly/SVResurrection
Photo Credit: Eric Roth
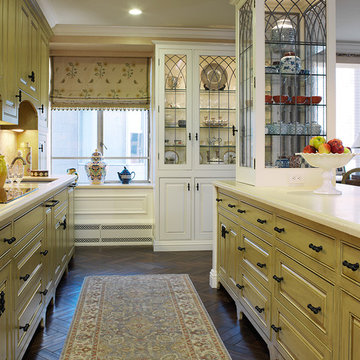
Herring bone patterned walnut hardwood floors unify the kitchen and great room.
Photography: Andrew McKinney
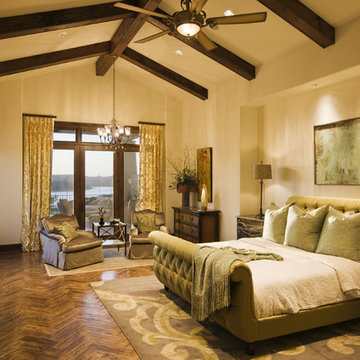
Winner of five awards in the Rough Hollow Parade of Homes, this 6,778 square foot home is an exquisite addition to the prestigious Lakeway neighborhood. The Santa Barbara style home features a welcoming colonnade, lush courtyard, beautiful casita, spacious master suite with a private outdoor covered terrace, and a unique Koi pond beginning underneath the wine room glass floor and continuing to the outdoor living area. In addition, the views of Lake Travis are unmatched throughout the home.
Photography by Coles Hairston
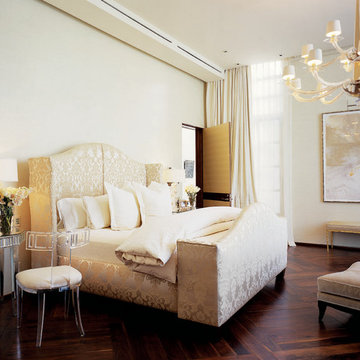
I always design master bedrooms as a retreat and mine was no different! All the furnishings are available through JAMIESHOP.COM
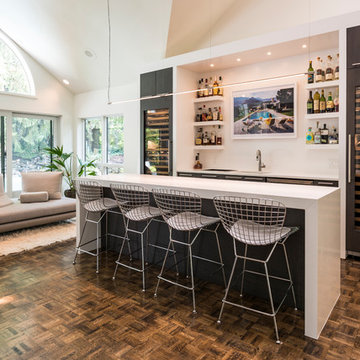
Rift-sawn White Oak cabinetry house dual Sub-Zero wine coolers in this sommerlier's private paradise.
2,591 Home Design Photos
2



















