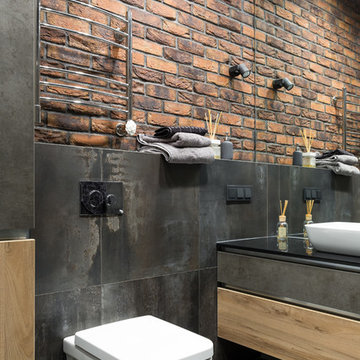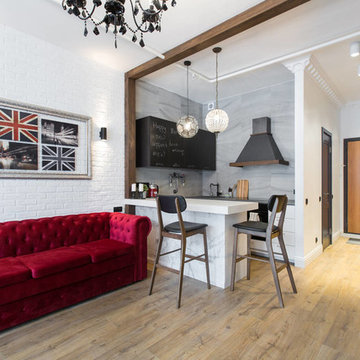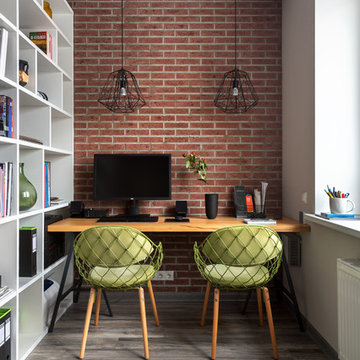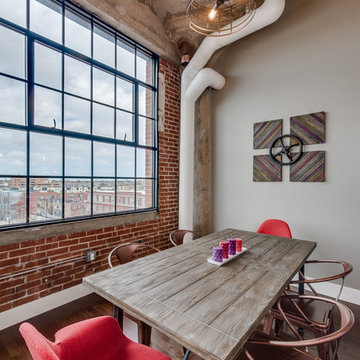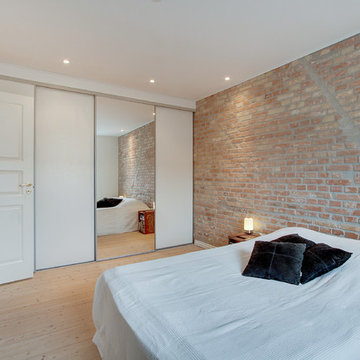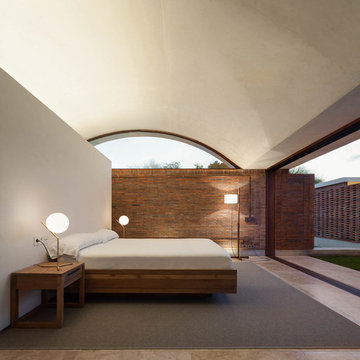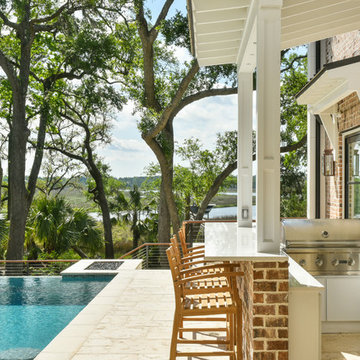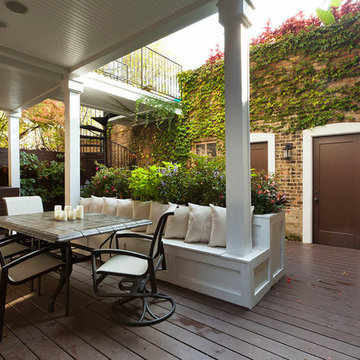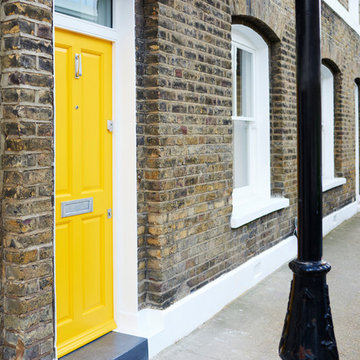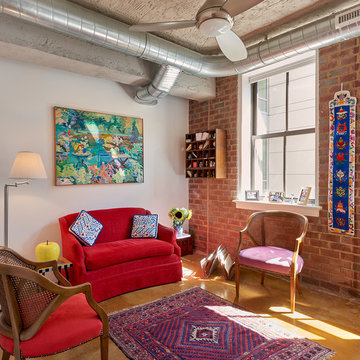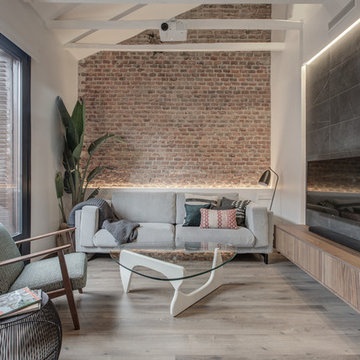298 Home Design Photos
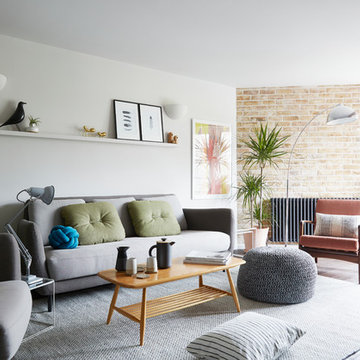
For this room we maximised the client's resources by updating the existing sofa and armchair with new cushions. We sourced a vintage armchair and Ercol coffee table, and repurposed a dresser from the guest bedroom, turning it in to a TV and media storage unit. The room was brought together with a new rug, plants, art and accessories,
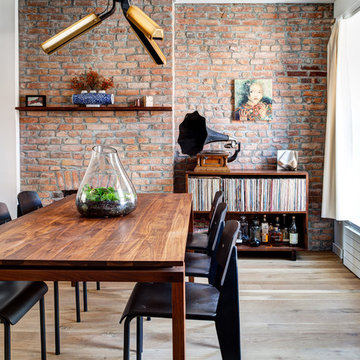
Along the fireplace, the existing brick is exposed to save on finishes, but also add a rustic texture to the space, in contrast with the clean, modern white finishes. To warm up the space, warm walnut furnishings are introduced.
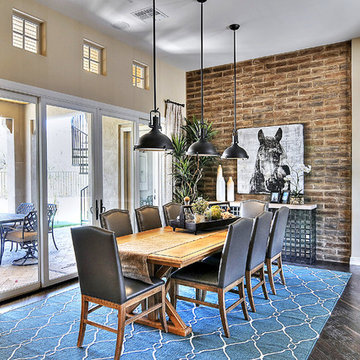
This beautiful project features Coronado Stone Products Adobe Brick thin veneer. Adobe Brick thin veneer is not a structural brick, so it can be directly adhered to a properly prepared drywall or plywood substrate. This allows projects to be enhanced with the alluring look and feel of full bed-depth Adobe Brick, without the need for additional wall tie support that standard full sized Adobe Brick installations require. This Adobe Brick product is featured in the color Sienna. Images were supplied by Standard Pacific Homes, Phoenix. See more Architectural Thin Brick Veneer projects from Coronado Stone Products

Underpinning our design notions and considerations for this home were two instinctual ideas: that of our client’s fondness for ‘Old Be-al’ and associated desire for an enhanced connection between the house and the old-growth eucalypt landscape; and our own determined appreciation for the house’s original brickwork, something we hoped to celebrate and re-cast within the existing dwelling.
While considering the client’s brief of a two-bedroom, two-bathroom house, our design managed to reduce the overall footprint of the house and provide generous flowing living spaces with deep connection to the natural suburban landscape and the heritage of the existing house.
The reference to Old Be-al is constantly reinforced within the detailed design. The custom-made entry light mimics its branches, as does the pulls on the joinery and even the custom towel rails in the bathroom. The dynamically angled ceiling of rhythmically spaced timber cross-beams that extend out to an expansive timber decking are in dialogue with the upper canopy of the surrounding trees. The rhythm of the bushland also finds expression in vertical mullions and horizontal bracing beams, reminiscent of both the trunks and the canopies of the adjacent trees.
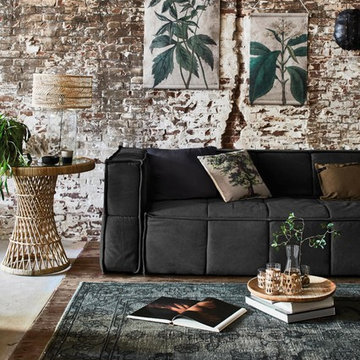
This large room is made cosy with a canvas couch in charcoal and a rattan side table. The rug has natural colors and a vintage look. Use of natural materials like wood, rattan and a combination of living and artificial plants give this room a energetic, urban jungle and natural look. All used products are available in the USA.
Styling by Cleo Scheulderman and photography by Jeroen van der Spek - for HK living
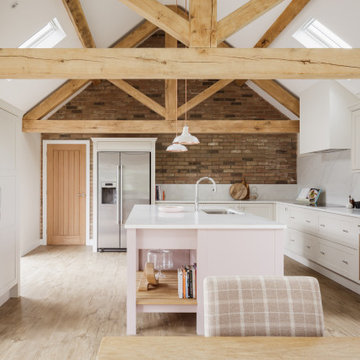
Our contemporary shaker kitchen including a breakfast cupboard and a feature island with pastry bench in a soft pastel pink.

The heart of this converted school house is a glorious open-plan kitchen where bespoke colander lights in aubergine, tango and lime pair with a vivid vintage gramophone for a colour injection.
Photography by Fisher Hart
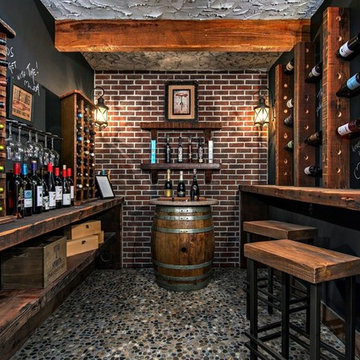
custom built wine cellar with reclaimed wood beams, counter tops and shelves. brick wall with custom stone and concrete floor, wood stools, custom built wine racks.
298 Home Design Photos
3



















