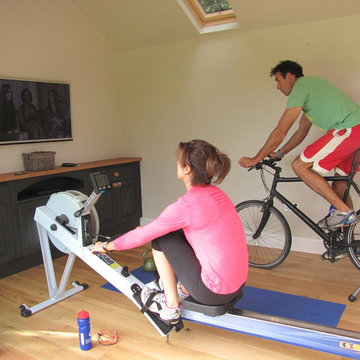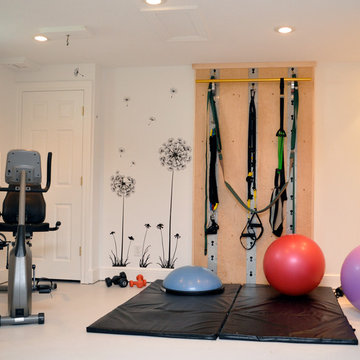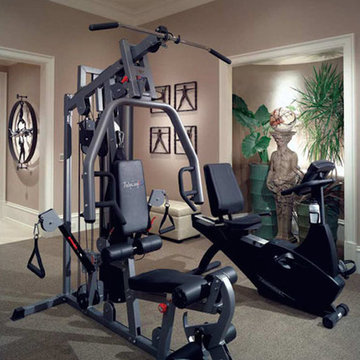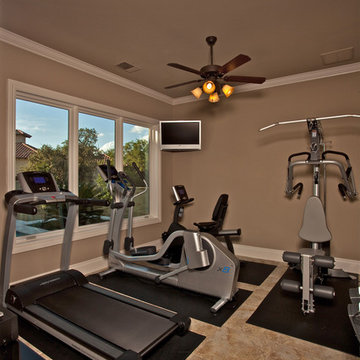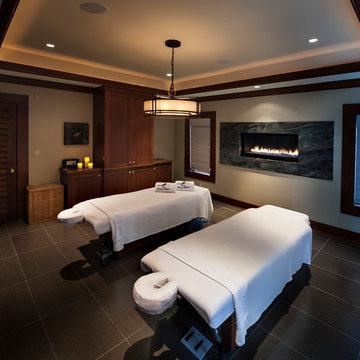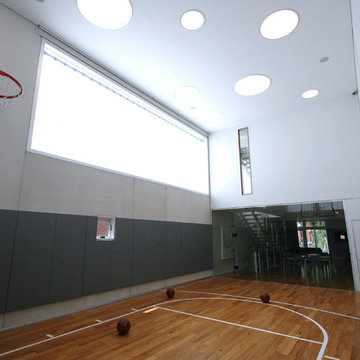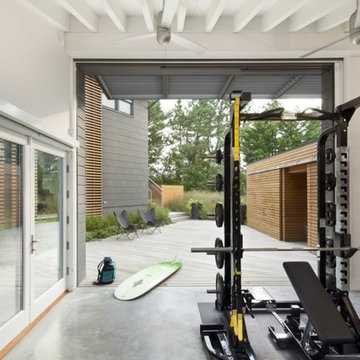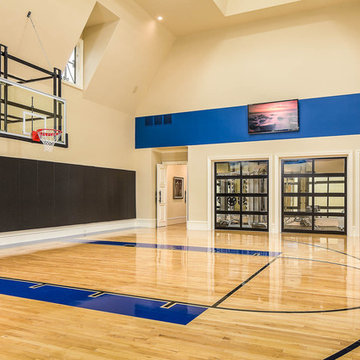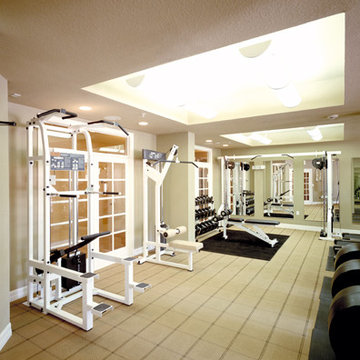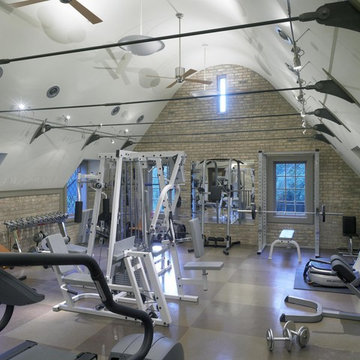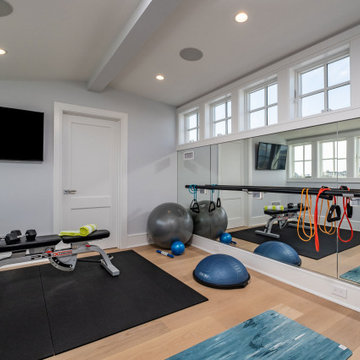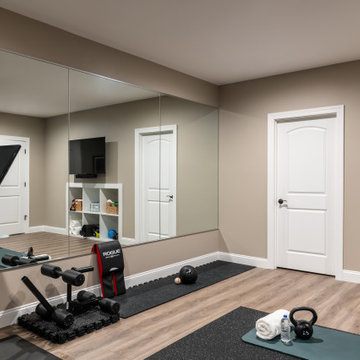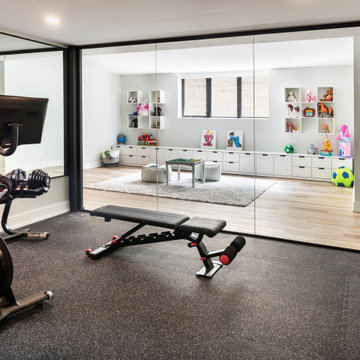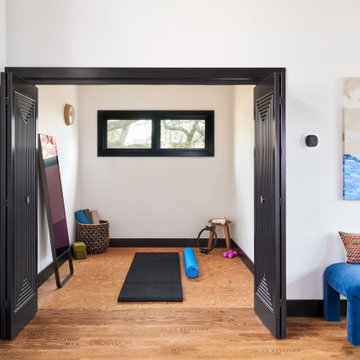Home Gym Design Ideas
Refine by:
Budget
Sort by:Popular Today
301 - 320 of 29,387 photos
Find the right local pro for your project
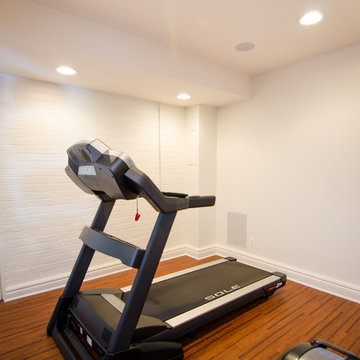
This work out room has it all. We outfitted the space with four Monitor Audio ceiling speakers and a Triad in-wall subwoofer.
Joy King of The Sound Vision
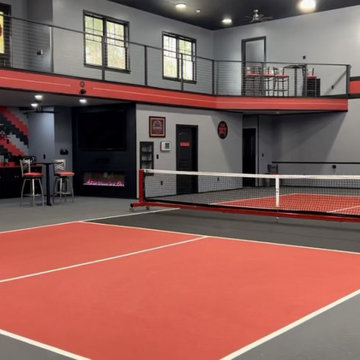
In Acworth, Georgia, we proudly present an extraordinary two-story indoor facility that houses a state-of-the-art pickleball court and sports arena. This meticulously designed space not only caters to the avid athletes but also ensures a holistic experience for both players and spectators alike. Our cutting-edge facility boasts a admirably crafted pickleball court, providing enthusiasts with an unparalleled playing environment.
Beyond the court, the sports arena encompasses a range of amenities, including a well-appointed kitchenette, ensuring that participants have access to refreshments and nourishment during their activities. Additionally, we have incorporated modern and well-maintained restrooms for the convenience and comfort of our guests. What sets our project apart is the emphasis on creating an inclusive experience for everyone. Ample viewing areas have been strategically integrated, allowing spectators to enjoy the thrilling matches and competitions from various vantage points.
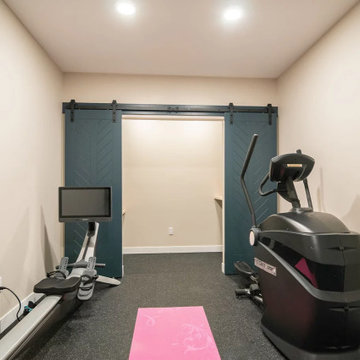
A blank slate and open minds are a perfect recipe for creative design ideas. The homeowner's brother is a custom cabinet maker who brought our ideas to life and then Landmark Remodeling installed them and facilitated the rest of our vision. We had a lot of wants and wishes, and were to successfully do them all, including a gym, fireplace, hidden kid's room, hobby closet, and designer touches.
Home Gym Design Ideas
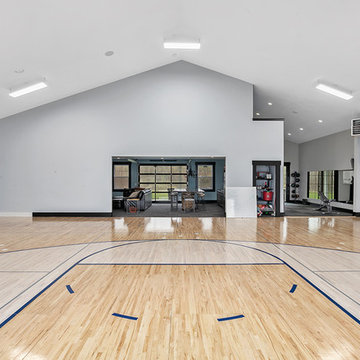
Modern Farmhouse designed for entertainment and gatherings. French doors leading into the main part of the home and trim details everywhere. Shiplap, board and batten, tray ceiling details, custom barrel tables are all part of this modern farmhouse design.
Half bath with a custom vanity. Clean modern windows. Living room has a fireplace with custom cabinets and custom barn beam mantel with ship lap above. The Master Bath has a beautiful tub for soaking and a spacious walk in shower. Front entry has a beautiful custom ceiling treatment.
16
