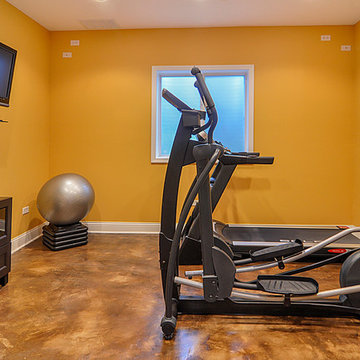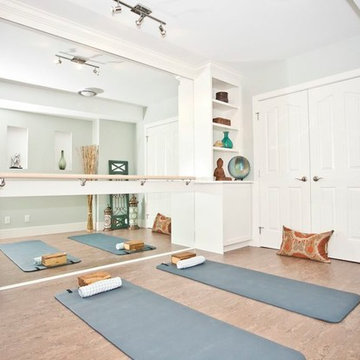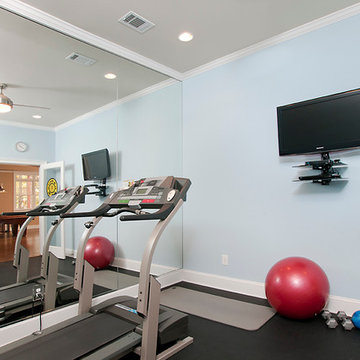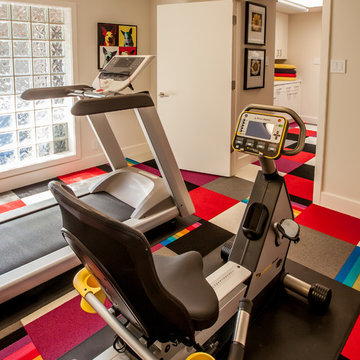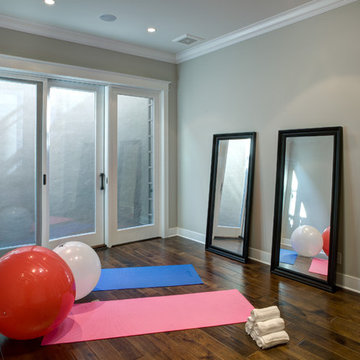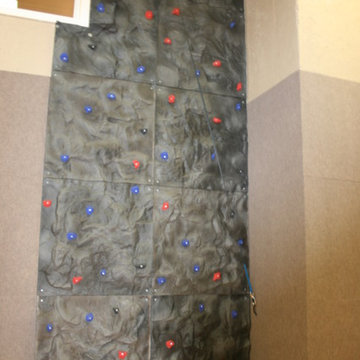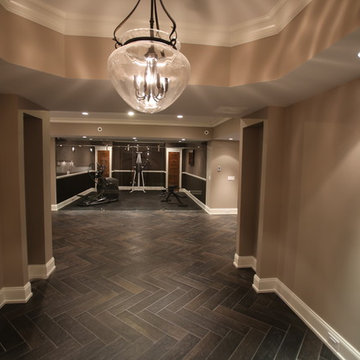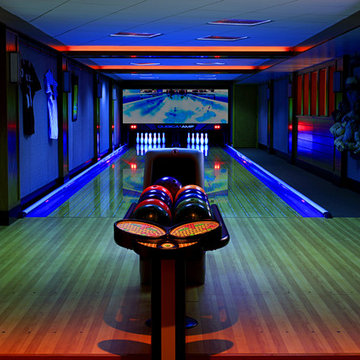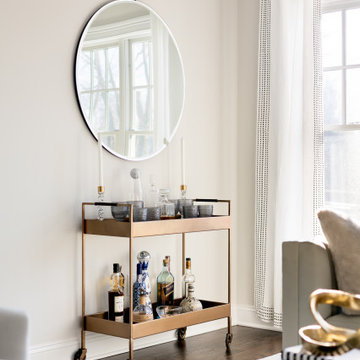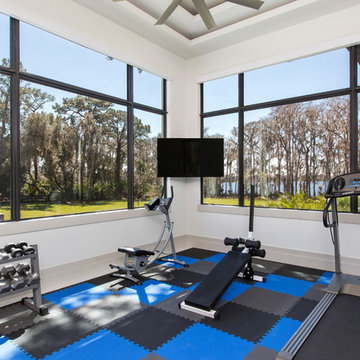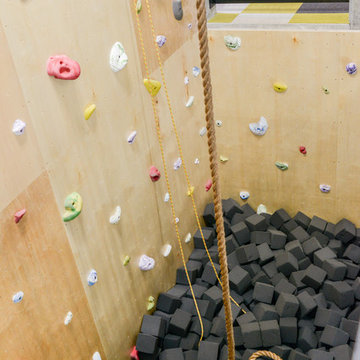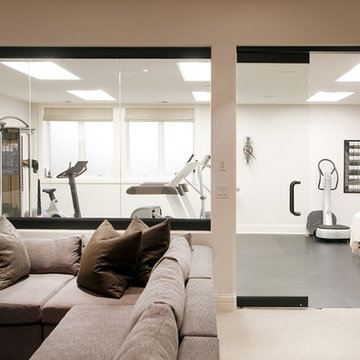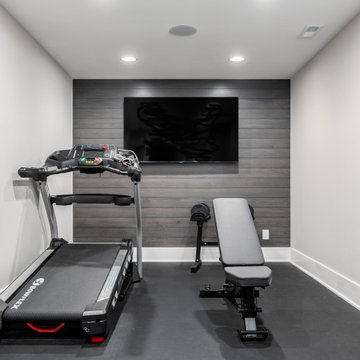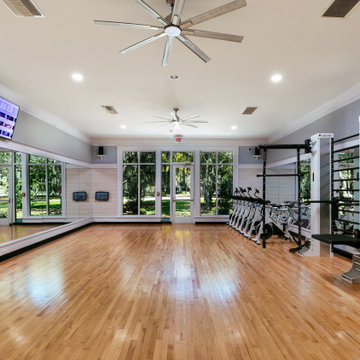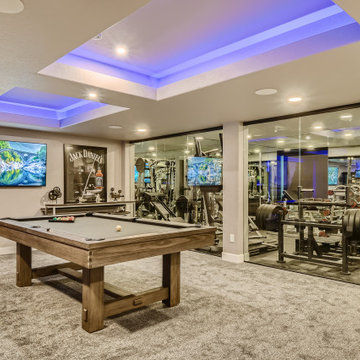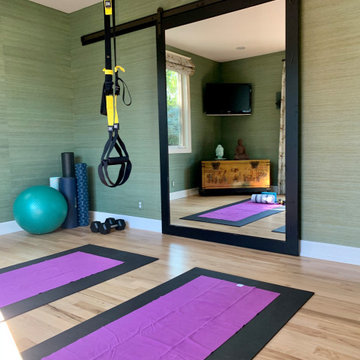Home Gym Design Ideas
Refine by:
Budget
Sort by:Popular Today
341 - 360 of 29,387 photos
Find the right local pro for your project
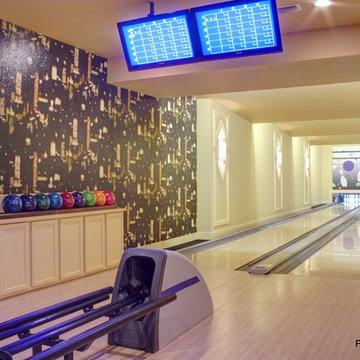
A 2-lane home bowling alley in the basement of a horse farm estate in Ocala, Florida, near Orlando. This bowling alley recreation room features synthetic commercial-grade lanes with manual pop-up bumper guard rails, underground ball return system, a full curtain wall with artwork from masking unit graphic panels, Brunswick A-2 automatic pinsetter machines with bowling pins, custom built-in storage cabinets for bowling shoes and bowling balls.
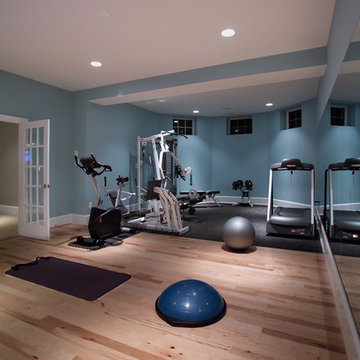
Beautiful exercise space and dance studio. Dance studio includes custom made barre and sprung floor. Rubber exercising flooring in the gynamsium. All design work by Mark Hendricks, Rule4 Building Group in house professional home designer. Entire contract work and painting by Rule4 Building Group, managed by Brent Hanauer, Senior Project Manager. Photos by Yerko H. Pallominy, ProArch Photograhy.
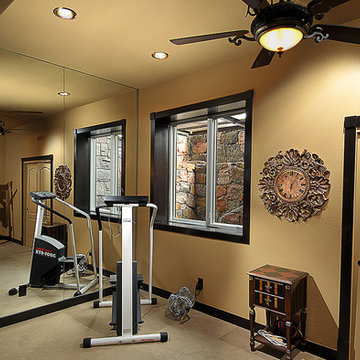
This spectacular basement has something in it for everyone. The client has a custom home and wanted the basement to complement the upstairs, yet making the basement a great playroom for all ages.
The stone work from the exterior was brought through the basement to accent the columns, wine cellar, and fireplace. An old world look was created with the stain wood beam detail, knotty alder bookcases and bench seats. The wet bar granite slab countertop was an amazing 4 inches thick with a chiseled edge. To accent the countertop, alder wainscot and travertine tiled flooring was used. Plenty of architectural details were added in the ceiling and walls to provide a very custom look.
The basement was to be not only beautiful, but functional too. A study area was designed into the plans, a specialized hobby room was built, and a gym with mirrors rounded out the plans. Ample amount of unfinished storage was left in the utility room.
Home Gym Design Ideas
18
