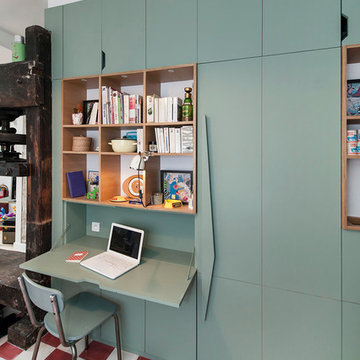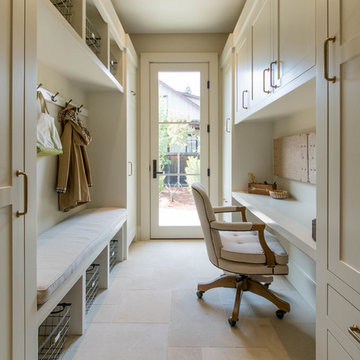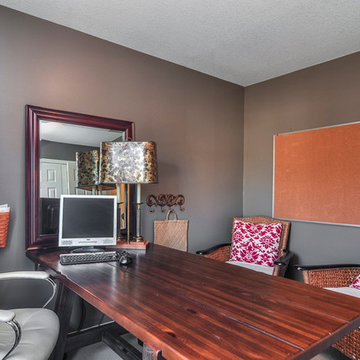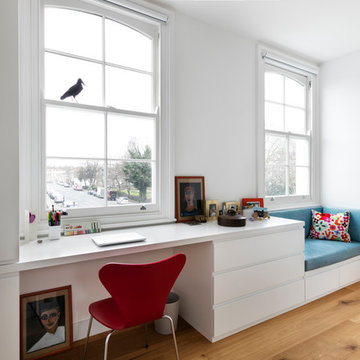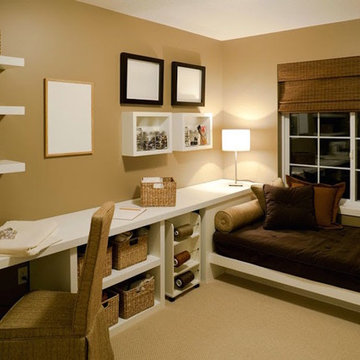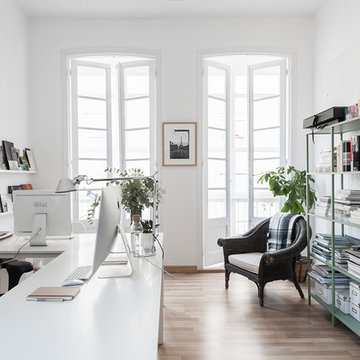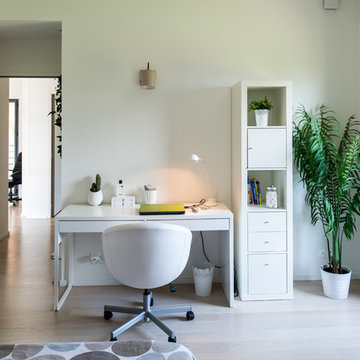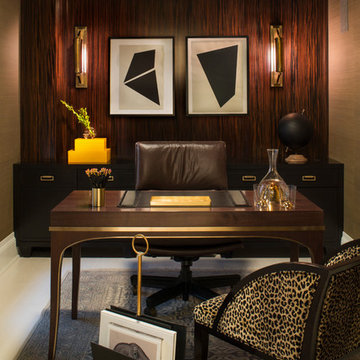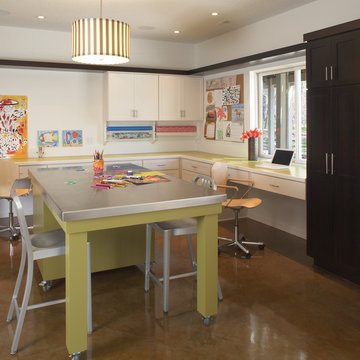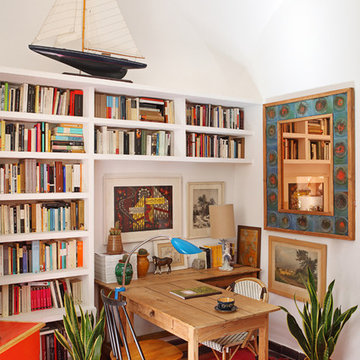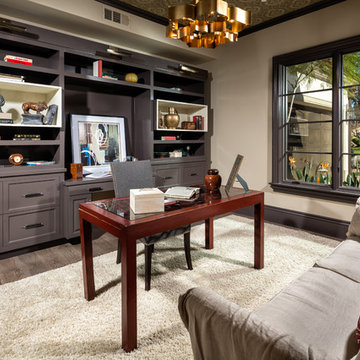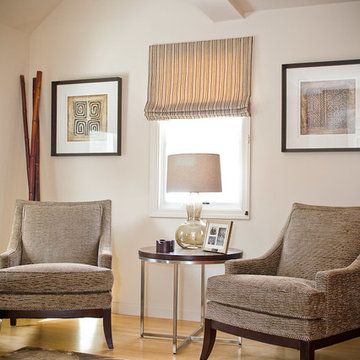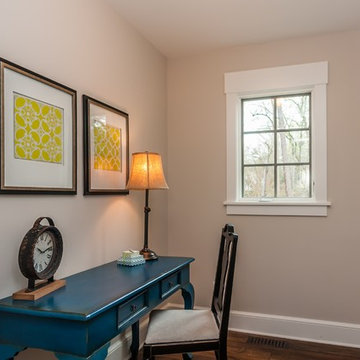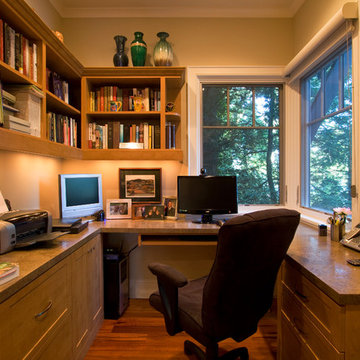Home Office Design Ideas
Refine by:
Budget
Sort by:Popular Today
161 - 180 of 19,555 photos
Item 1 of 2
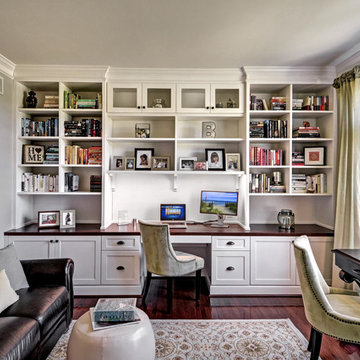
Our client wanted a clean look for the office, so we crafted the built-ins with a symmetrical, grid like design. To create harmony with the rest of the room, we carried the existing crown molding across the top.
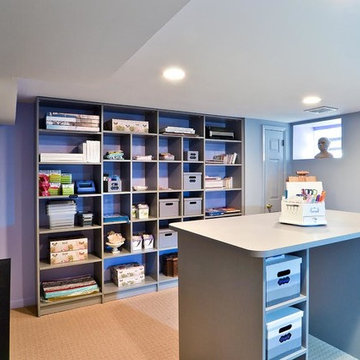
This custom craft room boasts plenty of open storage to put tools and materials within reach, plus a large work surface.
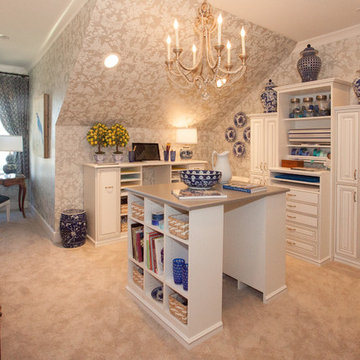
Clostes by McKenry partnered with Todd Richesin Interiors to create this beautiful Craft Room for the Symphony Show House 2016.
Photo: Rachael Brooks
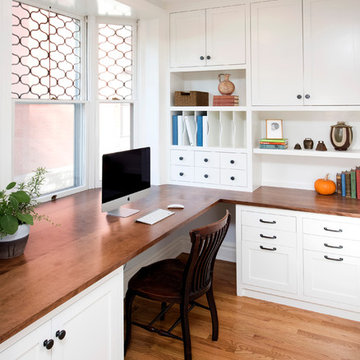
Home office with natural lighting with abundant and unique storage.
Mike Krivit Photography
Farrell and Sons Construction
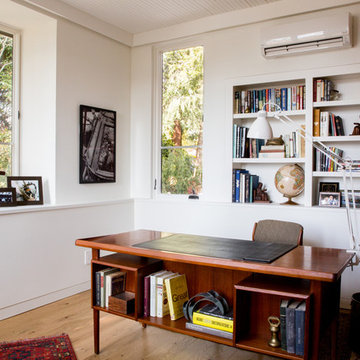
The existing porch was converted into a new office with exposed brick and recessed built in bookshelves. The open front desk with book shelves complement the shelves in the wall behind. Photo by Lisa Shires.
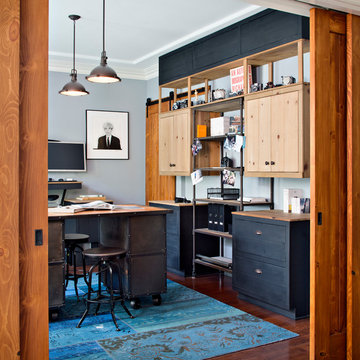
This successful sport photographer needed his dining room converted into a home office. Every furniture piece was custom to accommodate his needs, especially his height (6'8"). The industrial island has side cabinets for his cameras for easy access on-the-go. It is also open in the center to accommodate a collaborate work space. The cabinets are custom designed to allow for the sliding door to sneak through it without much attention. The standing height custom desk top is affixed to the wall to allow the client to enjoy standing or leaning on his stand-up chair instead of having to sit all day. Finally, this take on the industrial style is bold and in-your-face, just like the client.
Photo courtesy of Chipper Hatter: www.chipperhatter.com
Home Office Design Ideas
9
