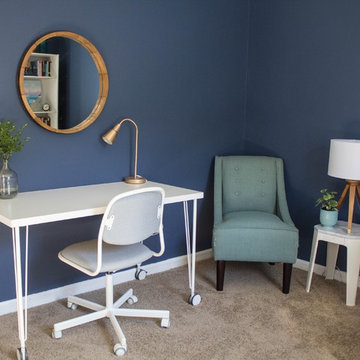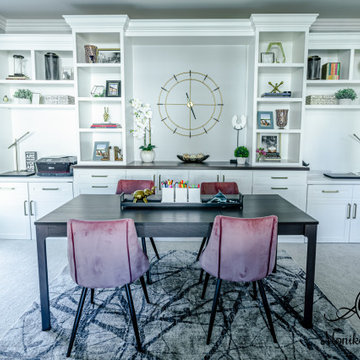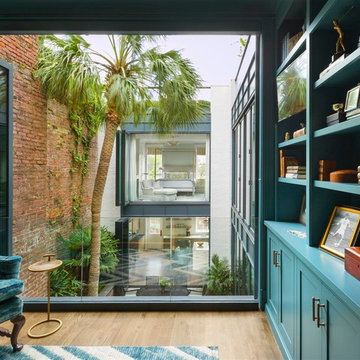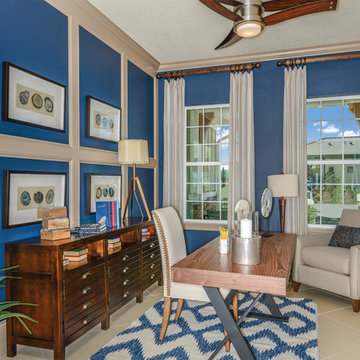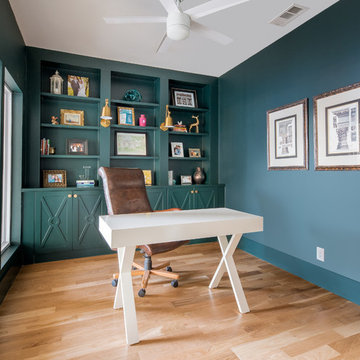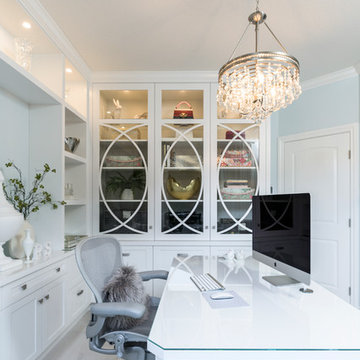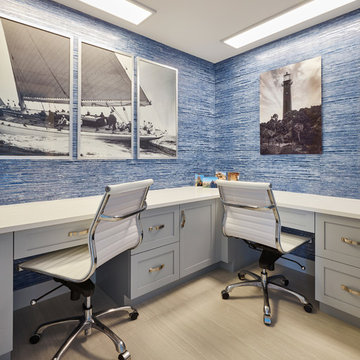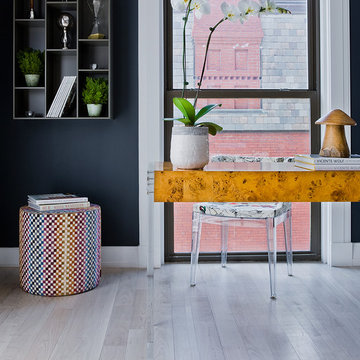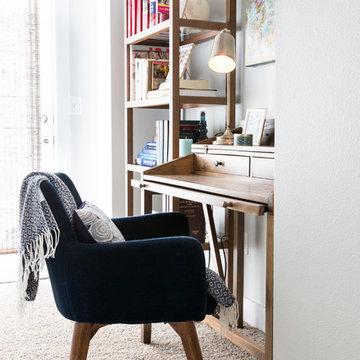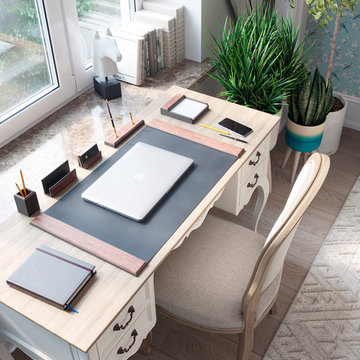Home Office Design Ideas with Blue Walls and Beige Floor
Refine by:
Budget
Sort by:Popular Today
101 - 120 of 699 photos
Item 1 of 3
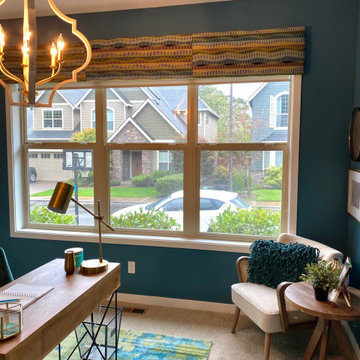
Wallpaper makes me happy and this bright, bold Schumacher print is sure to bring about a smile. The teal blue, lime, and yellow pull the space together into a cohesive, functional spot to meet your next deadline or take your next Zoom call. The cornice adds a beautiful focal point over the window, tying in to the wallpaper colors and the corner seating is perfect for an impromptu home office visitor. Certain this lucky client is loving her new space!
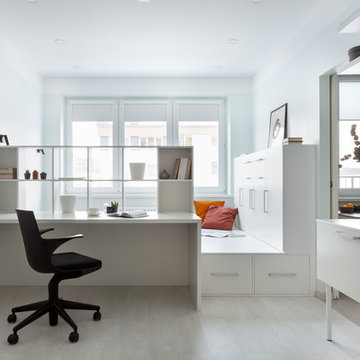
Рабочая зона оснащена всем необходимым: в конструкцию стола встроены розетки и выводы для интернет-соединений. Высокая полка над столешницей позволит разместить необходимые для работы книги и документы. Сама же конструкция мебели не утяжеляет помещение: у нее нет задней стенки, поэтому свет свободно проникает в пространство.
Стул – Kartell, cтол – Роникон (на заказ), светильник – Leds C4.
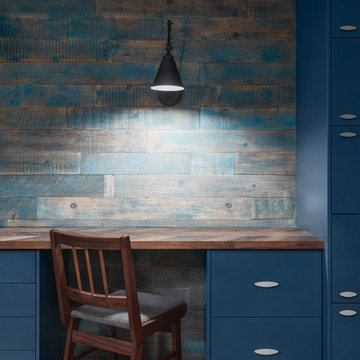
Built-in Study Area with hardwired wall sconces, blue wash barn board, wall nut counters & Benjamin Moor Gentlemen's Grey cabinets with champagne hardware.
@jaggedlens
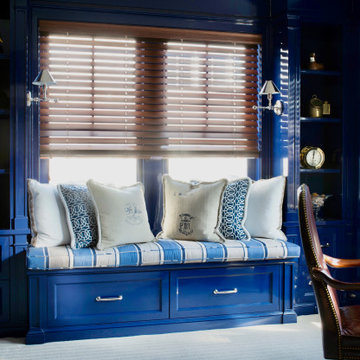
Custom built-ins crate a multi-functional home office space.
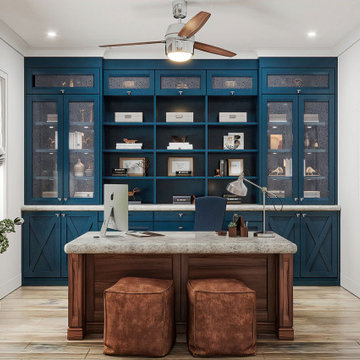
Custom built-in credenza in a blue painted finish. Farmhouse-style doors and drawer fronts make a statement and tie in the mixed materials in the room. Walnut's freestanding executive desk has layers of moldings to add interest and emphasis to the desk. Matching table can be moved between guest seats for lengthy meetings.

I worked with my client to create a home that looked and functioned beautifully whilst minimising the impact on the environment. We reused furniture where possible, sourced antiques and used sustainable products where possible, ensuring we combined deliveries and used UK based companies where possible. The result is a unique family home.
An informal seating area around the fireplace with custom joinery created to display family treasures and keepsakes whilst hiding family essentials in the cupboards beneath.
Beautiful antique rugs and furniture make this home really special but not so precious that the dog and young children aren't welcome.
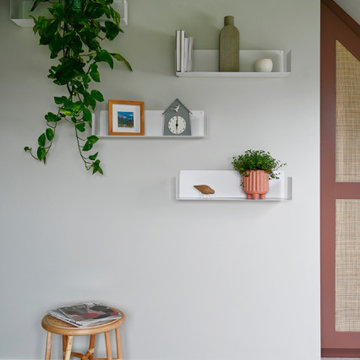
Inspired by fantastic views, there was a strong emphasis on natural materials and lots of textures to create a hygge space.
Modern mid century style home office.
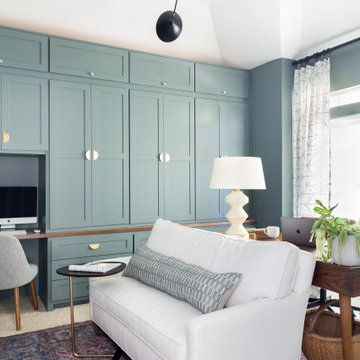
This room needed to functional as a workspace for the entire family. We added the built-ins for storage, a sofa in front of the desk for lounging, and a computer workstation for homework.
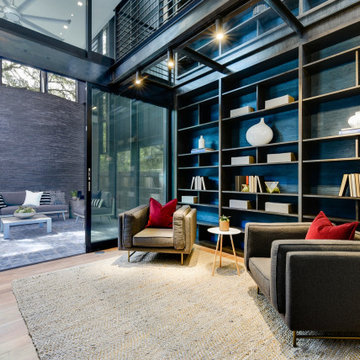
Custom shelves extend beyond glass floor to 2nd story. Blue grass cloth wallpaper.
Sliding glass door opens to screened-in porch.
*I am the stager on this project, not the interior designer*
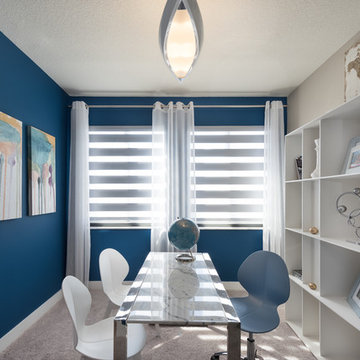
Home Office,
Residential Home,
Location: Lennar at Park Central,
Photography by: Melissa Mederos & Manny Prades of Pryme Production,
Interior Design By: Barabra Delgado - D'Liberatore by B
Home Office Design Ideas with Blue Walls and Beige Floor
6
