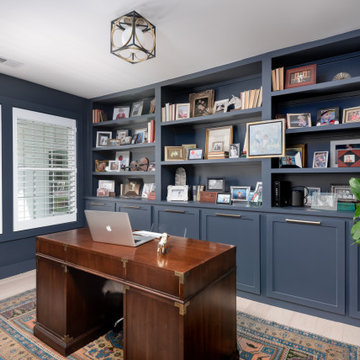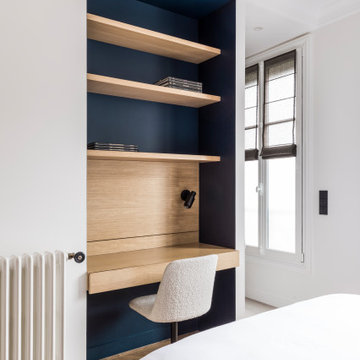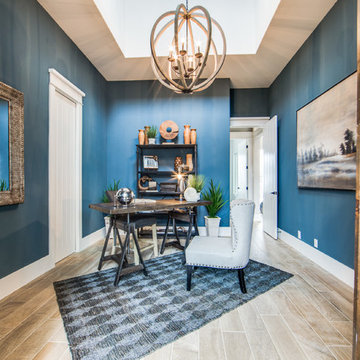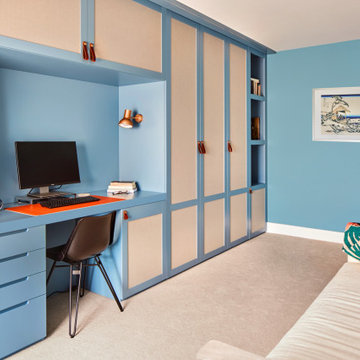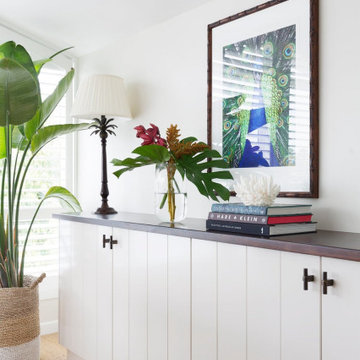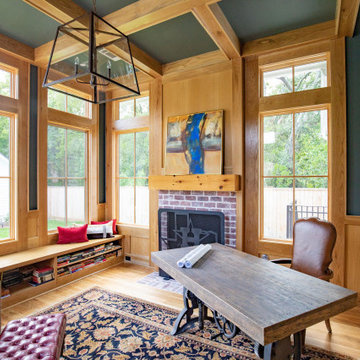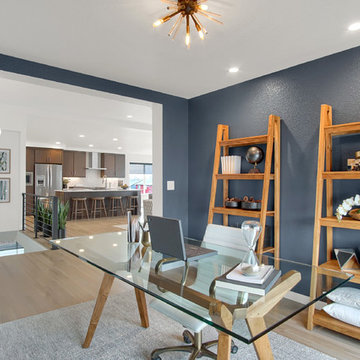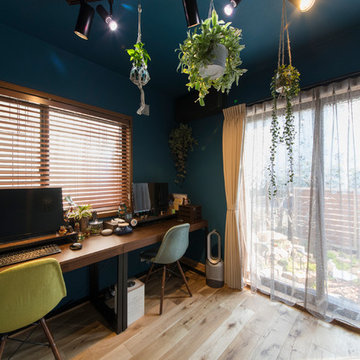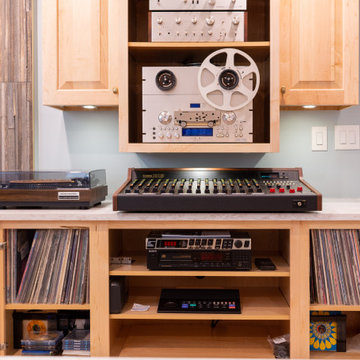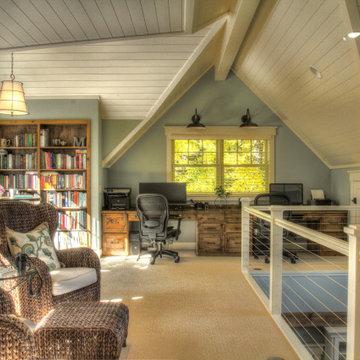Home Office Design Ideas with Blue Walls and Beige Floor
Refine by:
Budget
Sort by:Popular Today
141 - 160 of 699 photos
Item 1 of 3
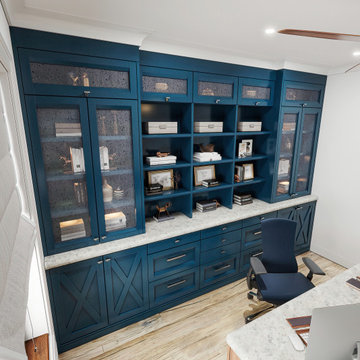
The home office has a modern Farmhouse style. Warm wood tones blend well with the blue-painted finish for a bit of drama. Resin inserts add interest to the doors. The design blends sharp lines with the soft contrast of the waterfall edges on the counters.
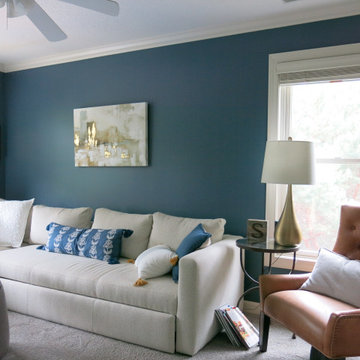
Beautiful whole-home renovation with new paint throughout! The fresh paint colors provide a striking backdrop to both the transitional architecture and the contemporary furnishings. Featured Sherwin Williams Colors: Gray Area, Needlepoint Navy, and Anew Gray.
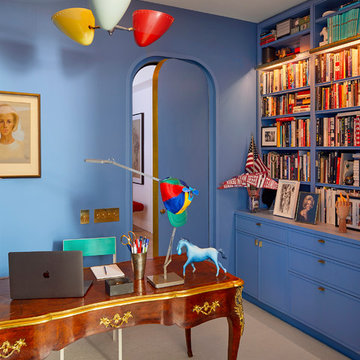
The walls are painted in Farrow & Ball’s Cook’s Blue, and above the antique desk hangs a vintage Stilnovo chandelier.
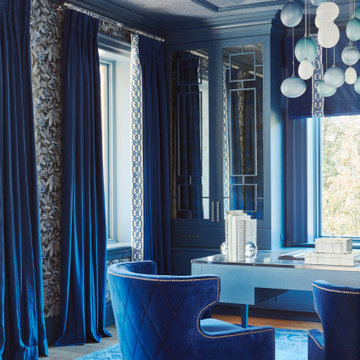
Saphire Home Office.
featuring beautiful custom cabinetry and furniture
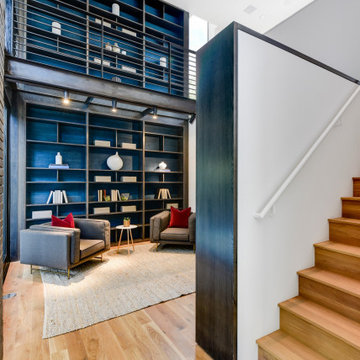
Custom shelves extend beyond glass floor to 2nd story. Blue grass cloth wallpaper.
*I am the stager on this project, not the interior designer*
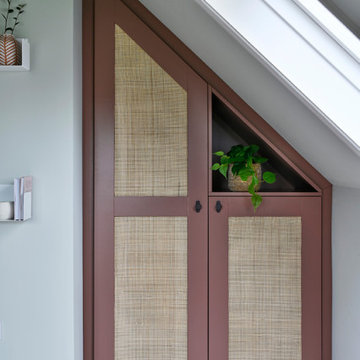
Inspired by fantastic views, there was a strong emphasis on natural materials and lots of textures to create a hygge space.
Modern mid century style home office.
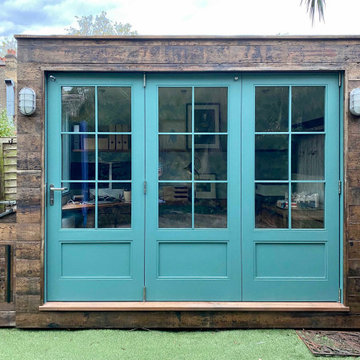
With both parents in this Chiswick family working from home for the foreseeable future, there was an urgent need to create more space as the home office wasn’t big enough for the two of them. So the simple solution was to create a garden office - one that embraced the outoors but which was also within easy reach of the kitchen for a coffee top up.
Reclaimed cladding was used externally to give the office a weathered look, whilst colourful wallpaper and painted doors helped to brighten the space and make it feel more homely. Re-used laboratory worktops form the desk and shelves, and vintage furniture was found for storage.
As an added extra, it was designed so that the concertina doors could open right up to view the television - suspended on an extending bracket - so that the whole family can enjoy movies and sport outside in the summer months.
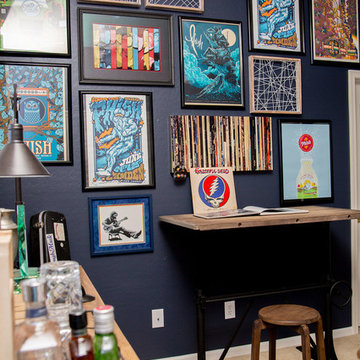
Navy Walls, manly vibes, gallery wall with band posters, cow hide rug and a pottery barn crank desk...you cant go wrong!
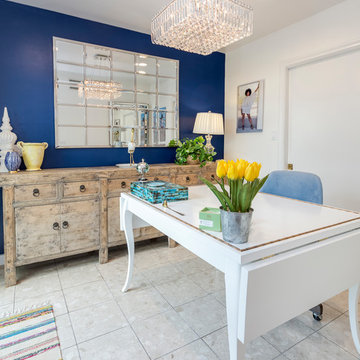
Our homeowner approached us first in order to remodel her master suite. Her shower was leaking and she wanted to turn 2 separate closets into one enviable walk in closet. This homeowners projects have been completed in multiple phases. The second phase was focused on the kitchen, laundry room and converting the dining room to an office. View before and after images of the project here:
http://www.houzz.com/discussions/4412085/m=23/dining-room-turned-office-in-los-angeles-ca
https://www.houzz.com/discussions/4425079/m=23/laundry-room-refresh-in-la
https://www.houzz.com/discussions/4440223/m=23/banquette-driven-kitchen-remodel-in-la
We feel fortunate that she has such great taste and furnished her home so well!
Dining Room turned Office: There is a white washed oak barn door separating the new office from the living room. The blue accent wall is the perfect backdrop for the mirror. This room features both recessed lighting and a stunning pendant chandelier. It also has both a pocket door and barn door. The view to the backyard was a part of this remodel and makes it a lovely office for the homeowner.
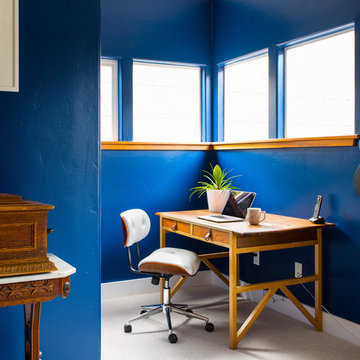
This client wanted a fresh start, taking only minimal items from her old house when she moved. We gave the kitchen and half bath a facelift, and then decorated the rest of the house with all new furniture and decor, while incorporating her unique and funky art and family pieces. The result is a house filled with fun and unexpected surprises, one of our favorites to date!
Home Office Design Ideas with Blue Walls and Beige Floor
8
