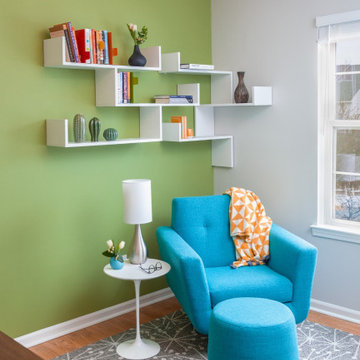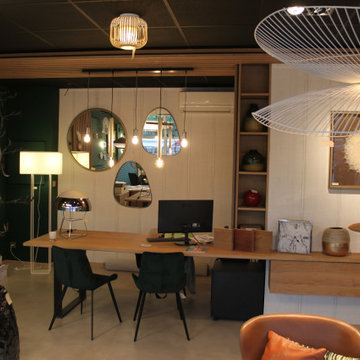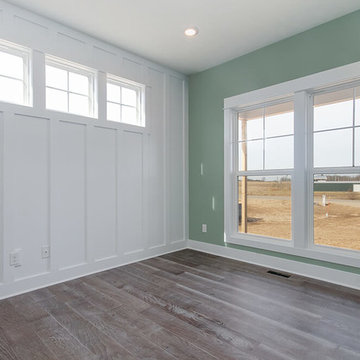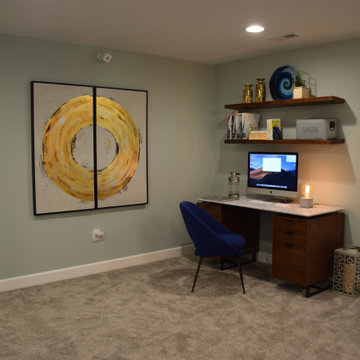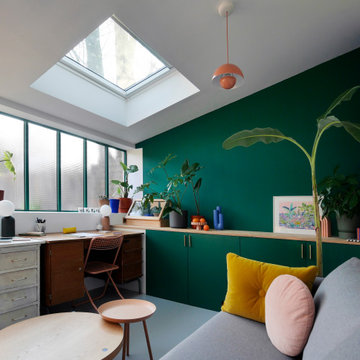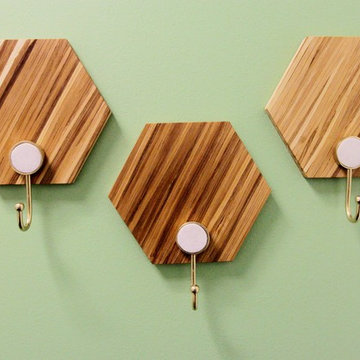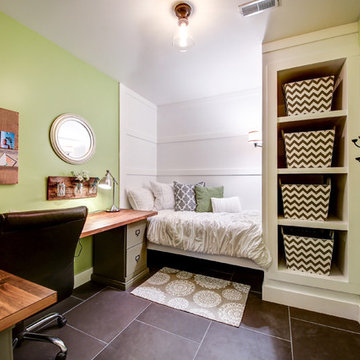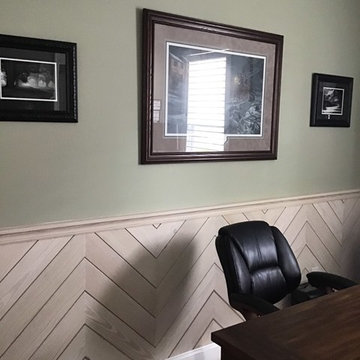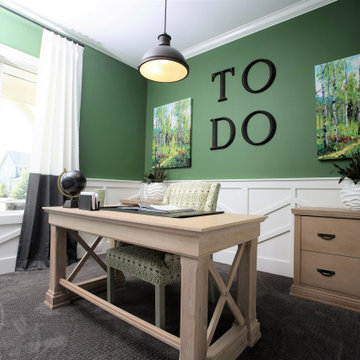Home Office Design Ideas with Green Walls and Grey Floor
Refine by:
Budget
Sort by:Popular Today
41 - 60 of 173 photos
Item 1 of 3
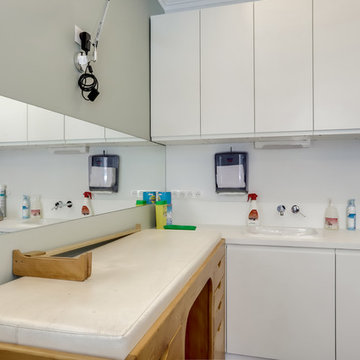
Le bureau du pédiatre avec son coin pour l'auscultation des petits. Compact, fonctionnel et opérationnel.
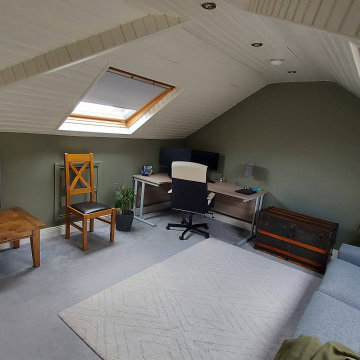
This large attic conversion is bright and airy. The office white ceiling make the roof feel higher than it is. The two Velux windows provide plenty of light for this home office. The space also doubles as a guest bedroom with this large sofa bed.
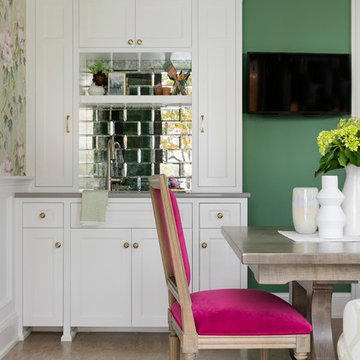
Her Office will primarily serve as a craft room for her and kids, so we did a cork floor that would be easy to clean and still comfortable to sit on. The fabrics are all indoor/outdoor and commercial grade for durability. We wanted to maintain a girly look so we added really feminine touches with the crystal chandelier, floral accessories to match the wallpaper and pink accents through out the room to really pop against the green.
Photography: Spacecrafting
Builder: John Kraemer & Sons
Countertop: Cambria- Queen Anne
Paint (walls): Benjamin Moore Fairmont Green
Paint (cabinets): Benjamin Moore Chantilly Lace
Paint (ceiling): Benjamin Moore Beautiful in my Eyes
Wallpaper: Designers Guild, Floreale Natural
Chandelier: Creative Lighting
Hardware: Nob Hill
Furniture: Contact Designer- Laura Engen Interior Design
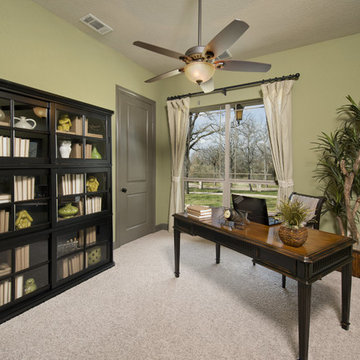
The Breckenridge is the perfect home for families, providing space and functionality. With 2,856 sq. ft. of living space and an attached two car garage, The Breckenridge has something to offer everyone. The kitchen is equipped with an oversized island with eating bar and flows into the family room with cathedral ceilings. The luxurious master suite is complete with dual walk-in closets, an oversized custom shower, and a soaking tub. The home also includes a built in desk area adjacent to the two additional bedrooms. The nearby study can easily be converted into a fourth bedroom. This home is also available with a finished upstairs bonus space.
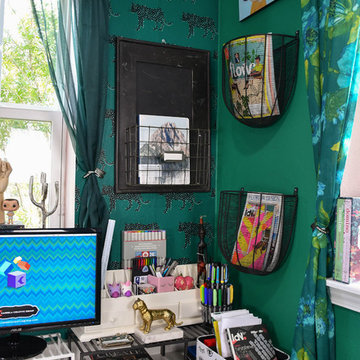
Bold, Eclectic, Tribal and modern Design. Bohemian fabric prints. West Elm, IKEA, World Market, Target
Photo credits by ©LunaSkyDemarco and ©Candela Creative Group, Inc.
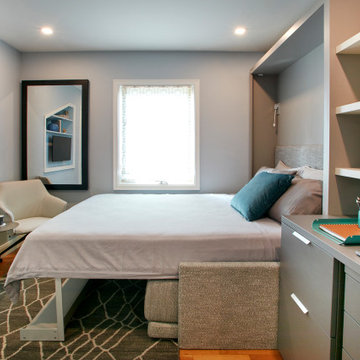
This home office transforms into a guest bedroom. The mirror comes down and becomes the desk. The TV becomes the monitor for the computer/laptop to save space. The bedside table contains the fie cabinet and a hidden printer.
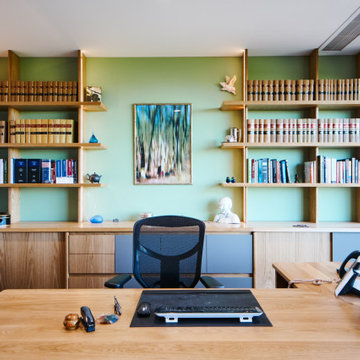
Our client was a high-profile barrister who recently acquired a new office in Sydney. The space itself came with a spectacular view, however the interior didn’t exactly match it. As always, we shared in-depth conversations with our client that allowed us to determine first and foremost the key functional requirements of his new office. These needs then informed the design—a modern take on the traditional barrister’s office. An abundance of storage was paramount for books and folders, so we installed two large shelving units across the entire back wall of the office. These are positioned above a full-width credenza that contains a mix of file drawers and sliding doors.
We chose American oak timber as a lighter and fresher alternative to the dark mahogany traditionally used in barristers’ furniture, complimented by a eucalyptus green feature wall—a nod to traditional green leather mats often featured on desk tops. We applied a grey Abet Laminati to selected doors and drawer fronts of the credenza to contrast the oak. The bookshelves feature lap-joined verticals that correspond to the handles of the credenzas and a chamfered edge profile at an angle opposite to that of the credenza top. Finally, there is the centrepiece of the room—a large desk with tapered profiled legs in American oak and a green painted front modesty panel to tie in with the surrounding wall. Not a bad view at all.
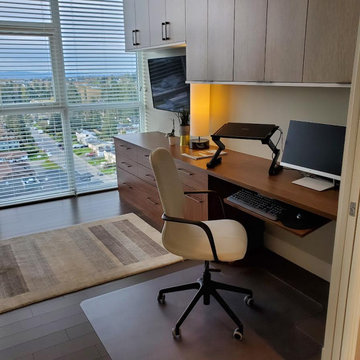
Guest bedroom transformed with built in California Closets office - pull out printer shelf; file drawers; keyboard shelf
California Closets Murphy Bed on opposite wall convert space to guest room when needed.
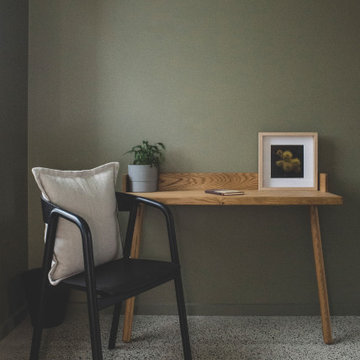
Desk designed by Studio Jung. The beauty of custom joinery at "The Retreat at Mt Cathedral"...
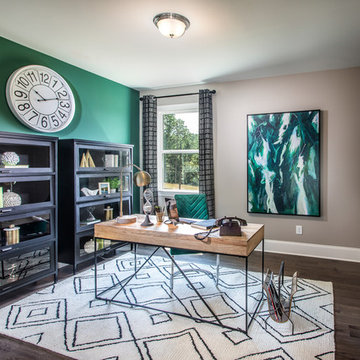
More and more people are working from home at least some of the time. A home office that is inviting yet efficient is a great selling feature!
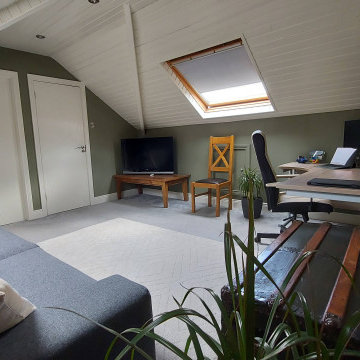
This large attic conversion is bright and airy. The office white ceiling make the roof feel higher than it is. The two Velux windows provide plenty of light for this home office. The space also doubles as a guest bedroom with this large sofa bed.
Home Office Design Ideas with Green Walls and Grey Floor
3
