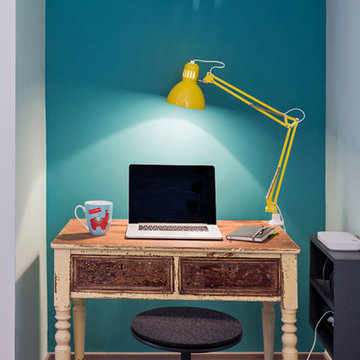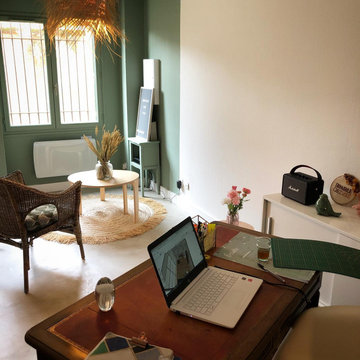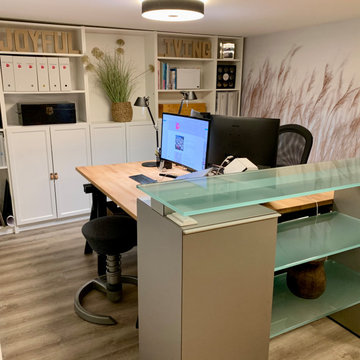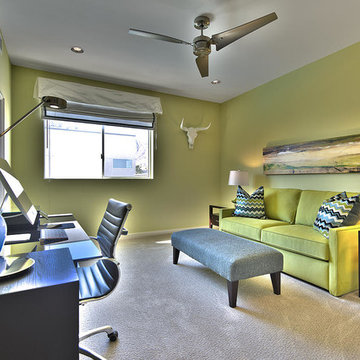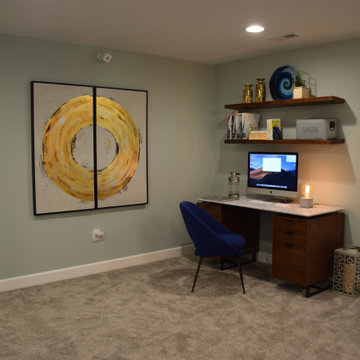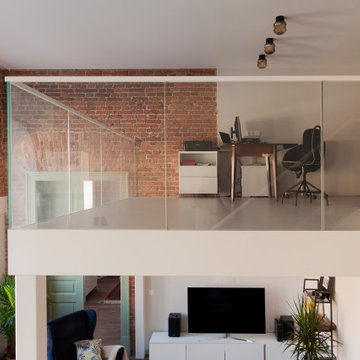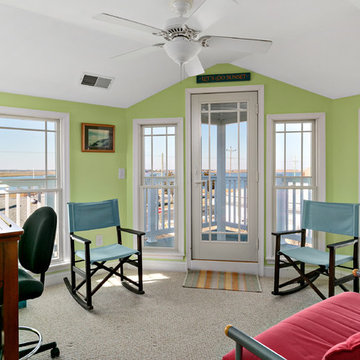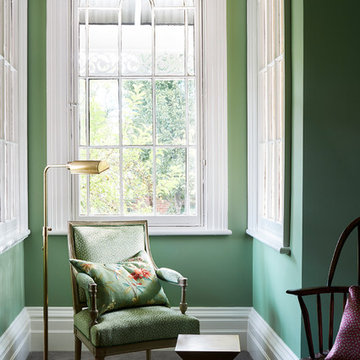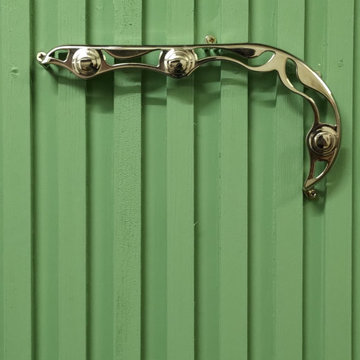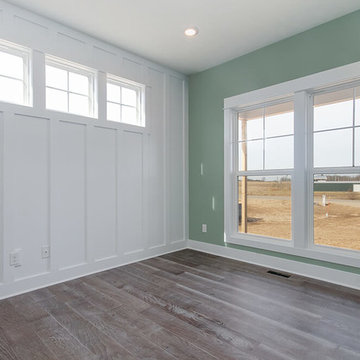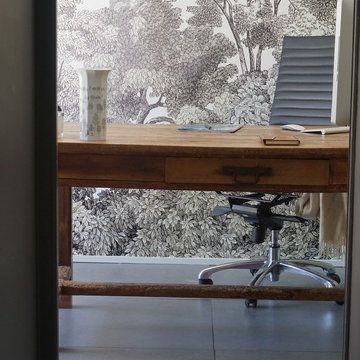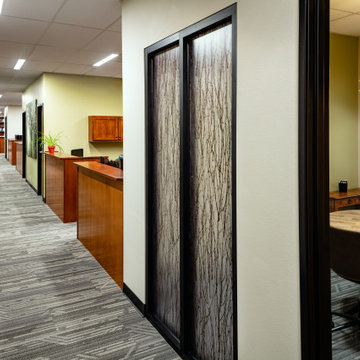Home Office Design Ideas with Green Walls and Grey Floor
Refine by:
Budget
Sort by:Popular Today
61 - 80 of 173 photos
Item 1 of 3
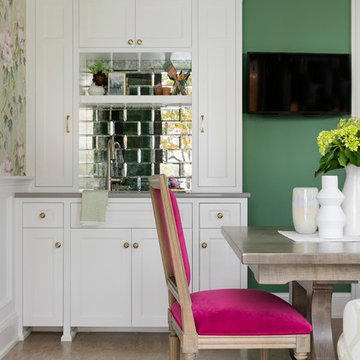
Her Office will primarily serve as a craft room for her and kids, so we did a cork floor that would be easy to clean and still comfortable to sit on. The fabrics are all indoor/outdoor and commercial grade for durability. We wanted to maintain a girly look so we added really feminine touches with the crystal chandelier, floral accessories to match the wallpaper and pink accents through out the room to really pop against the green.
Photography: Spacecrafting
Builder: John Kraemer & Sons
Countertop: Cambria- Queen Anne
Paint (walls): Benjamin Moore Fairmont Green
Paint (cabinets): Benjamin Moore Chantilly Lace
Paint (ceiling): Benjamin Moore Beautiful in my Eyes
Wallpaper: Designers Guild, Floreale Natural
Chandelier: Creative Lighting
Hardware: Nob Hill
Furniture: Contact Designer- Laura Engen Interior Design
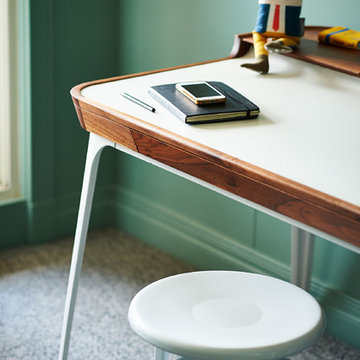
The Herman Miller table was a perfect choice for this client. A classical lover. The moment I saw this desk I knew it would be a good fit. The legs of the desk are so elegant and lovely. The wall colour created a soothing environment for the client's new office which we moved from an ad hoc small computer desk in the kitchen. The space is a dedicated office and hobbies room so we increased the storage so the client's could keep organised with little effort.
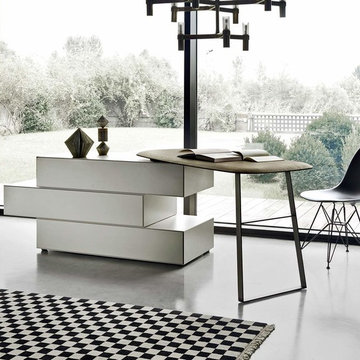
Valsecchi 1918 Schreibtisch Oscar design by Giorgio Bonaguro, mit einer 140 x 60 cm großen Tischplatte aus Walnuss und integrierten Leder Elementen
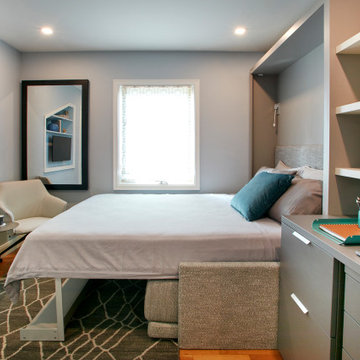
This home office transforms into a guest bedroom. The mirror comes down and becomes the desk. The TV becomes the monitor for the computer/laptop to save space. The bedside table contains the fie cabinet and a hidden printer.
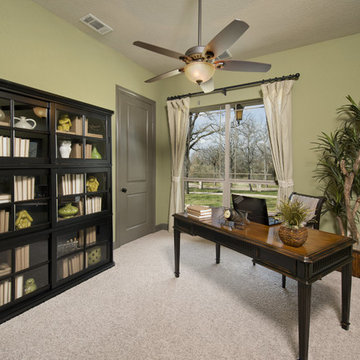
The Breckenridge is the perfect home for families, providing space and functionality. With 2,856 sq. ft. of living space and an attached two car garage, The Breckenridge has something to offer everyone. The kitchen is equipped with an oversized island with eating bar and flows into the family room with cathedral ceilings. The luxurious master suite is complete with dual walk-in closets, an oversized custom shower, and a soaking tub. The home also includes a built in desk area adjacent to the two additional bedrooms. The nearby study can easily be converted into a fourth bedroom. This home is also available with a finished upstairs bonus space.
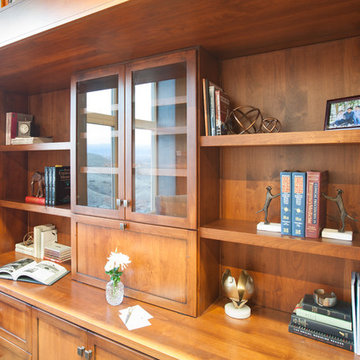
Elegant columns and a gentle curve give way to the master suite with a home office to envy with rolling library ladder.
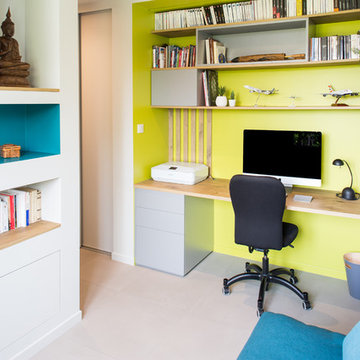
#Vue du bureau & bibliothèque.
Conception & réalisation : @Violaine Denis
Crédit photo : Antoine Heusse / Photo-h.fr
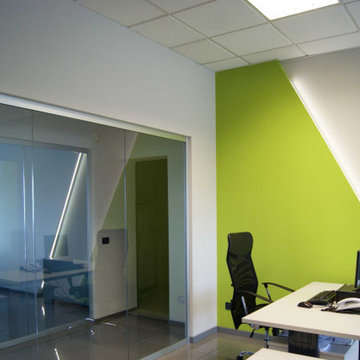
L’obiettivo per lo staff di viemme61 era la riqualificazione degli uffici al terzo piano dell’edificio. Prima dell’intervento l’area era utilizzata come base d’appoggio per i commerciali aziendali
Home Office Design Ideas with Green Walls and Grey Floor
4
