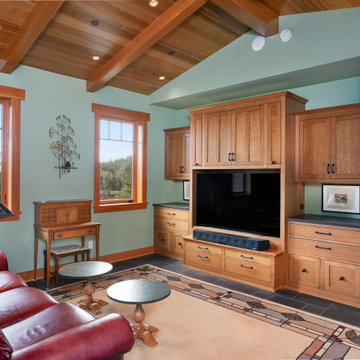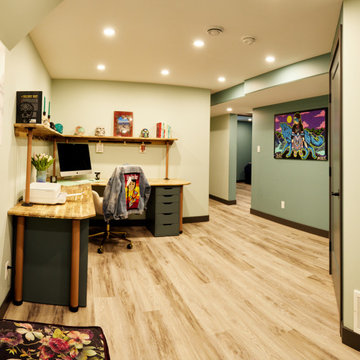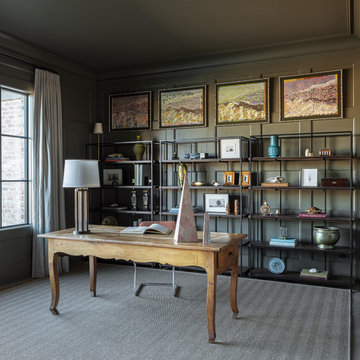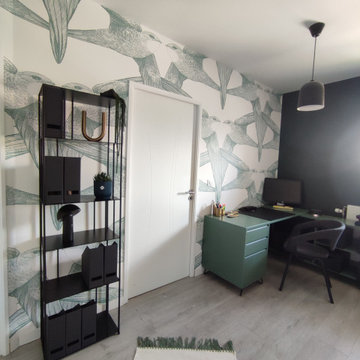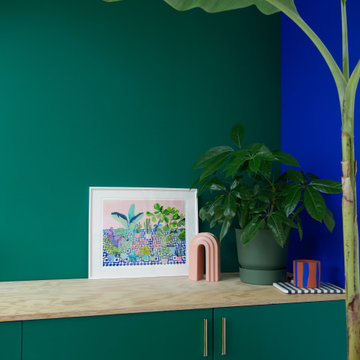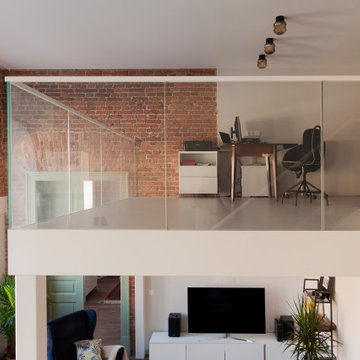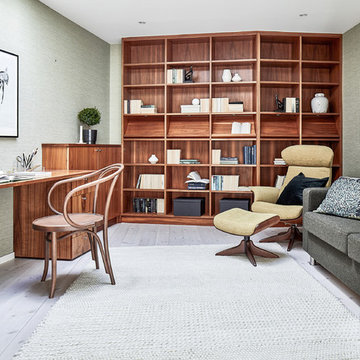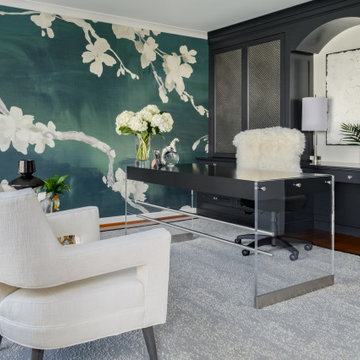Home Office Design Ideas with Green Walls and Grey Floor
Refine by:
Budget
Sort by:Popular Today
101 - 120 of 173 photos
Item 1 of 3
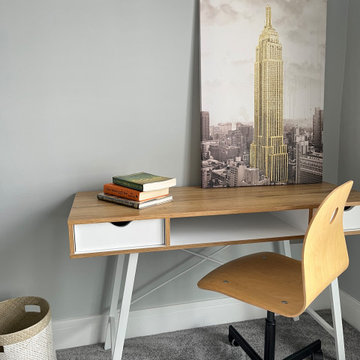
Corner of the bedroom was used as a study area.
Newly refurbished first floor flat in a Victorian conversion. It had plenty of storage and a contemporary open plan kitchen, living dining room. It is difficult to imagine how to furnish a space like that - introducing a corner sofa and comfortable entertaining area, with a dining table nestled in front of the window, nearer the kitchen helped viewers see how they can make it heir on home. It received an offer soon after it went on the market.
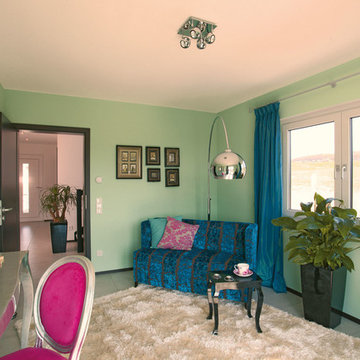
Für Übernachtungsgäste steht ein Zimmer mit Dusch-WC und Gartenzugang zur Verfügung. © FingerHaus GmbH
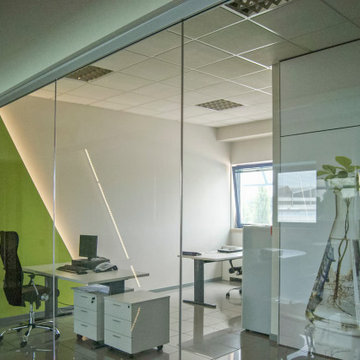
L’obiettivo per lo staff di viemme61 era la riqualificazione degli uffici al terzo piano dell’edificio. Prima dell’intervento l’area era utilizzata come base d’appoggio per i commerciali aziendali
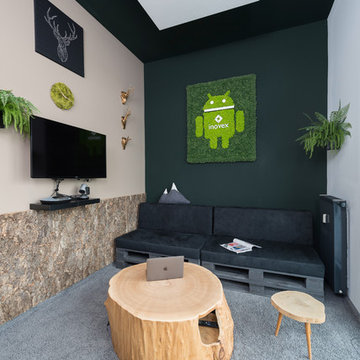
Technisch durchdachte Themenräume fördern die Kreativität und machen Spaß.
Auch in diesem Beispiel haben wir auf alternative Einrichtungsgegenstände zurück gegriffen und diese mit Meetingtechnologie gepaart, die es erlaubt via Videokonferenzsystemen mit anderen Standorten zu kommunizieren.
Das Moosbild das durch die Freund GmbH nach unseren Vorstellungen umgesetzt wurde und deren Baumrinde-Paneele helfen zudem bei der Raumakustik und unterstreichen im Waldzimmer den Naturlook.
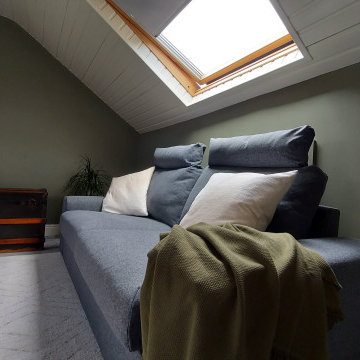
This large attic conversion is bright and airy. The office white ceiling make the roof feel higher than it is. The two Velux windows provide plenty of light for this home office. The space also doubles as a guest bedroom with this large sofa bed.
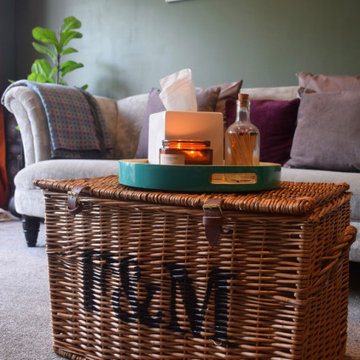
This was a building project as side extension to the house for a busy blended family, so we were working from scratch. It needed to be a multi use room for relaxing, playing and working from home.
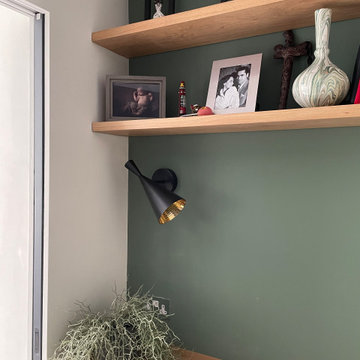
Home office tucked between kitchen and living space, separated by sliding glass doors recessed into the wall. Floating oak shelves and bespoke joinery.
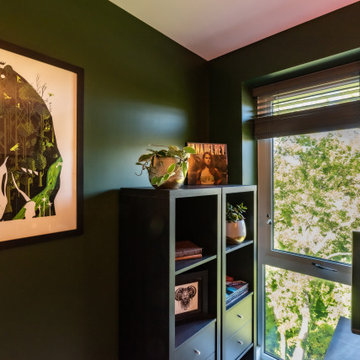
This home office features luscious Duck Green walls with statement lighting an black and gold accents throughout. Artwork featured is by Dan Hillier and Graham Carter.
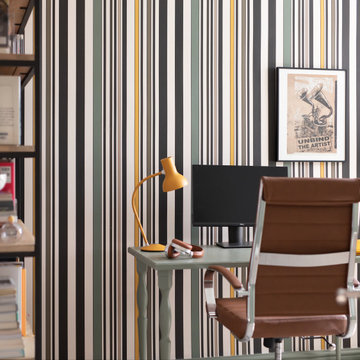
The space has a masculine vibe and can double as a gym. The striped wallpaper and green walls add a unique character.
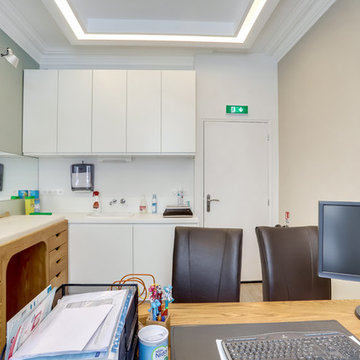
Le bureau du pédiatre avec son coin pour l'auscultation des petits. Compact, fonctionnel et opérationnel.
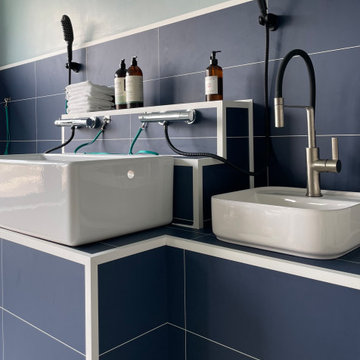
Commercial retail space, for a pet store and dog groomers. Complete renovation. Features custom designed, built and fitted sales counter, shelving, window display and other storage units and bathroom. Inspired by the Kent coast.
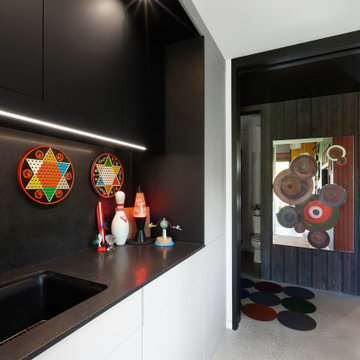
Art Studio features craft sink and ample built-in storage - Architect: HAUS | Architecture For Modern Lifestyles - Builder: WERK | Building Modern - Photo: HAUS
Home Office Design Ideas with Green Walls and Grey Floor
6
