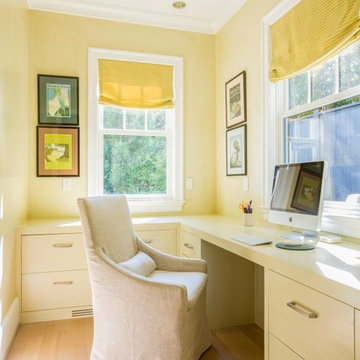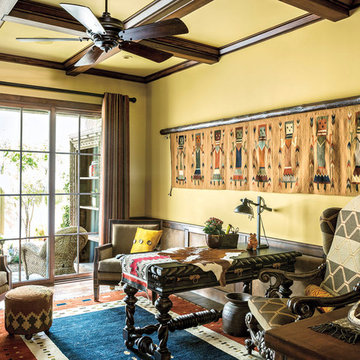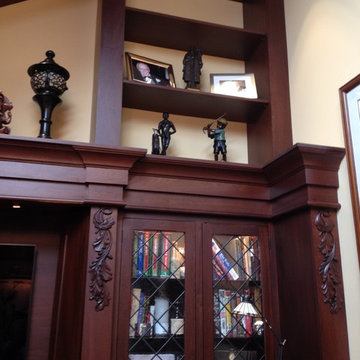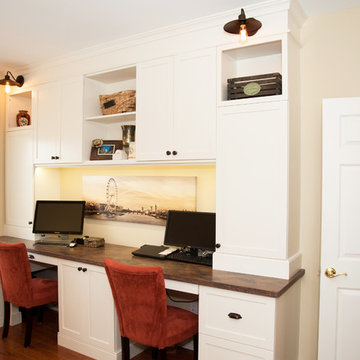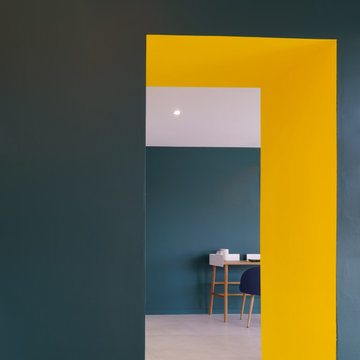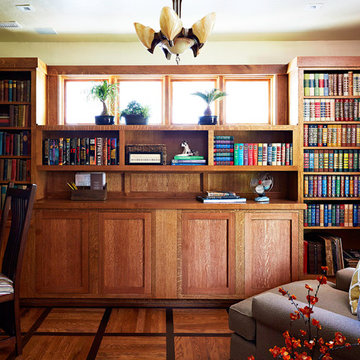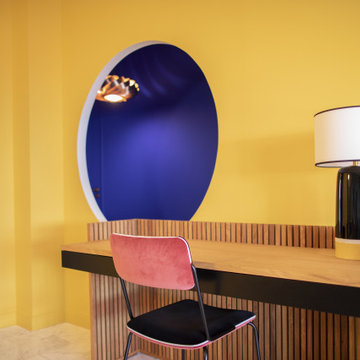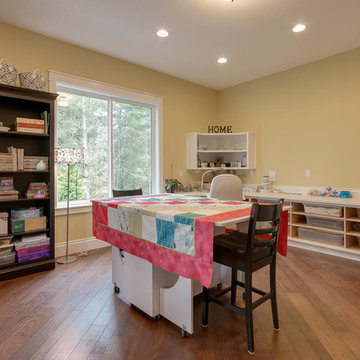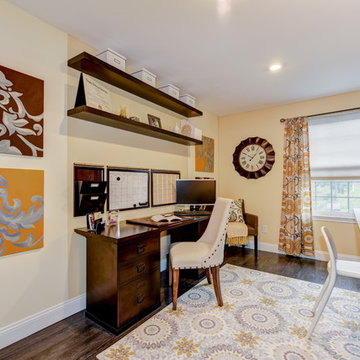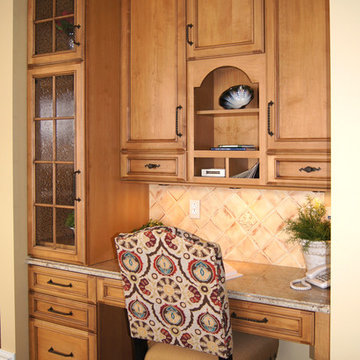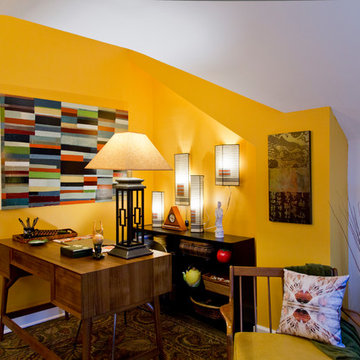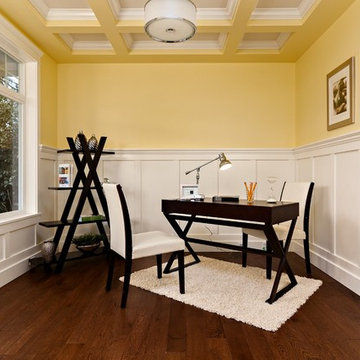Home Office Design Ideas with Yellow Walls
Refine by:
Budget
Sort by:Popular Today
201 - 220 of 1,207 photos
Item 1 of 2
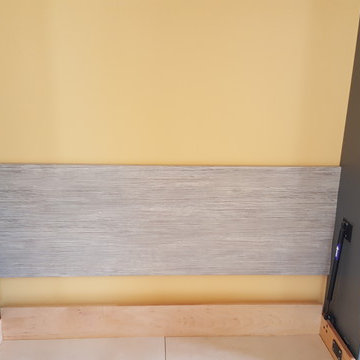
Murphy Bed with bookcases. Pionite Crackle Crunch laminate WO680 was used for the bookcase countertops, shelves, and Murphy Bed Headboard.
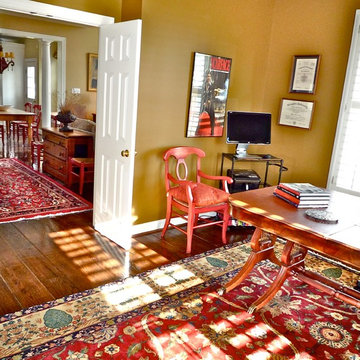
Red runs as an accent throughout the downstairs rooms tying them together, mainly through the rich oriental rugs. The red French country chair is from the set used in the kitchen, and can be pulled out as needed.
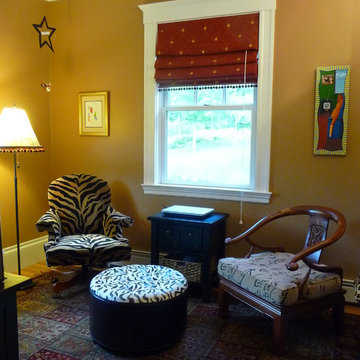
The client wanted a place to escape when she worked at home and her current home office was not an appealing space. The new wall colors, fun furniture, colorful area rug and window treatments really express her personality while making this “non-traditional” office a place where she loves to work and relax.
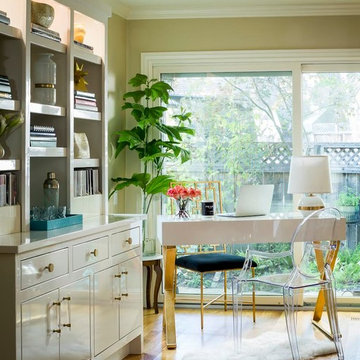
In order to provide maximum space in tight quarters, a custom white lacquered cabinet was designed for functionality in mind while providing a chic feel to compliment the white lacquer desk with gold accents for this mother returning to the work place.
Kimberley Harrison Interiors custom desk and cabinet. Photo by Scott Hargis.
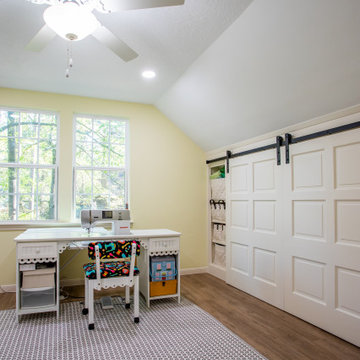
An old attic into a new living space: a sewing room, two beautiful sewing room, with two windows and storage space built-in, covered with barn doors and lots of shelving
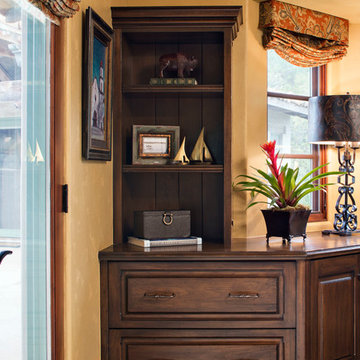
Home office. Custom cabinetry with wood top. Lateral files on each side. Custom bookcase.
Furniture and accessories by Irma Shaw Designs.
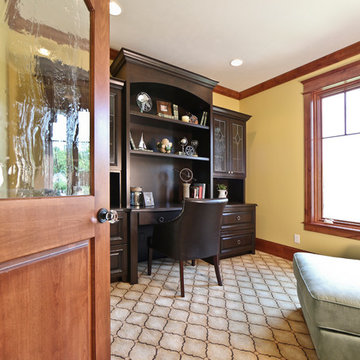
The “Kettner” is a sprawling family home with character to spare. Craftsman detailing and charming asymmetry on the exterior are paired with a luxurious hominess inside. The formal entryway and living room lead into a spacious kitchen and circular dining area. The screened porch offers additional dining and living space. A beautiful master suite is situated at the other end of the main level. Three bedroom suites and a large playroom are located on the top floor, while the lower level includes billiards, hearths, a refreshment bar, exercise space, a sauna, and a guest bedroom.
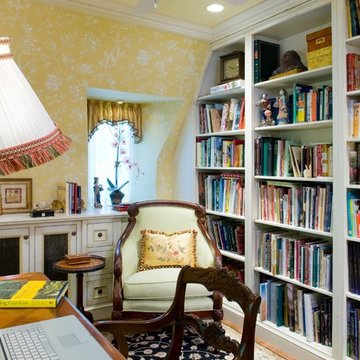
Craig Thompson Photography
Dramatic renovations upstairs include his and hers offices, each to match the owners' personalities. While her office features wallpaper, silk draperies and classic romantic appeal, his features a masculine look with leathers and walls upholstered in suede fabric. Custom cabinetry in each office provides beautiful, functional storage.
Home Office Design Ideas with Yellow Walls
11
