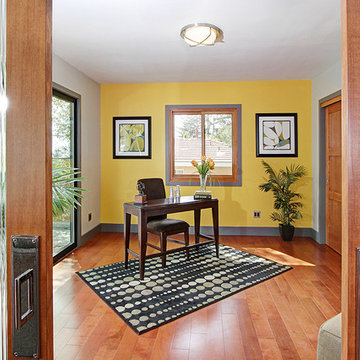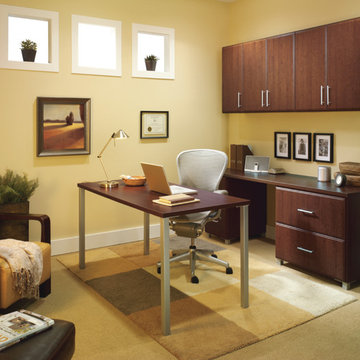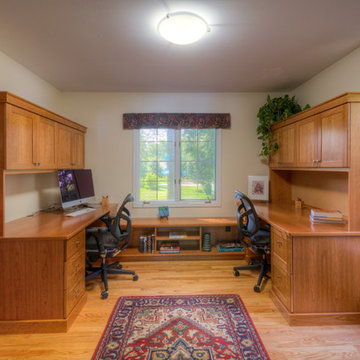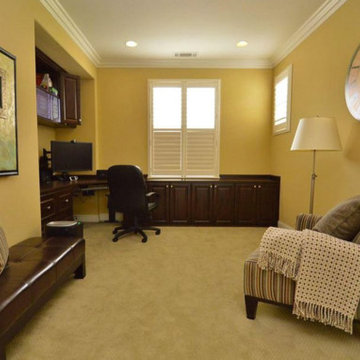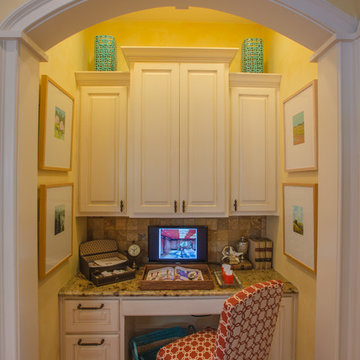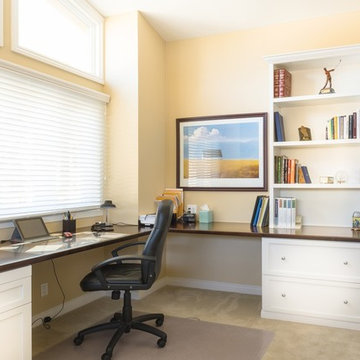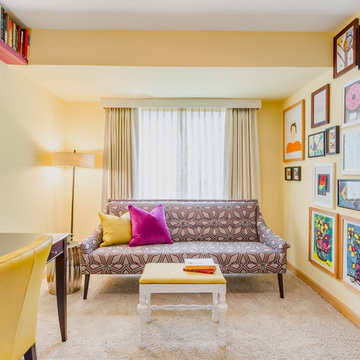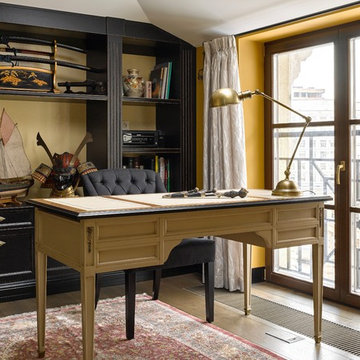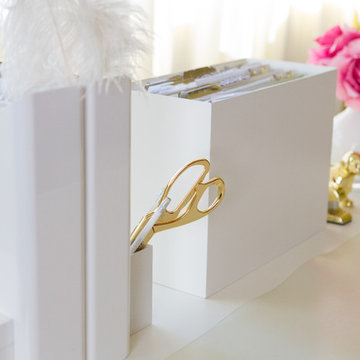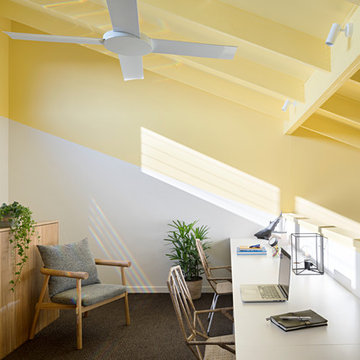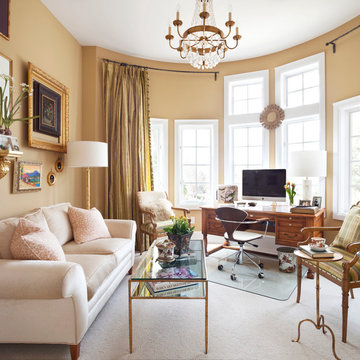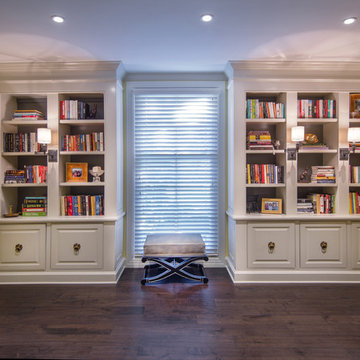Home Office Design Ideas with Yellow Walls
Refine by:
Budget
Sort by:Popular Today
161 - 180 of 1,207 photos
Item 1 of 2
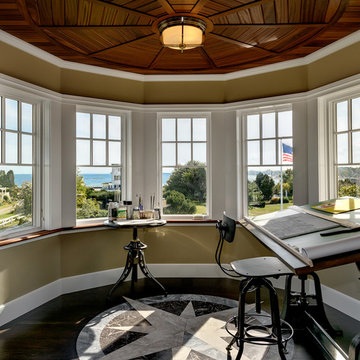
The homeowners of this seaside cottage felt that the existing spaces were too small and too separated from one another to suit their needs. They desired larger, more open spaces with a kitchen prominent as the "heart" of the home. A portion of the home that was constructed in the 1980s was torn down and reconstructed in a similar location but with a revised footprint to better conform to the zoning requirements. This permitted greater flexibility in expanding the square footage to allow for opening up the living spaces as well as orienting the main spaces towards the views and sunlight. Marvin Windows were the obvious choice because they provide a product that is very high quality, customizable, and available in many different configurations.
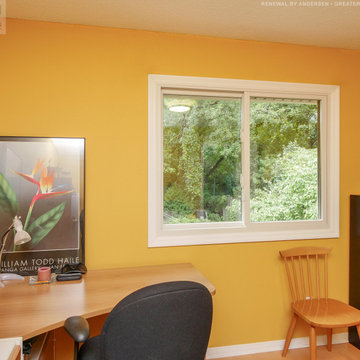
New sliding window we installed in this lovely home office. This bright and cheerful space with light wood floors and furniture looks great with this white replacement window we installed. We are your true one-stop window retailer and installer: Renewal by Andersen of Greater Toronto serving most of Ontario.
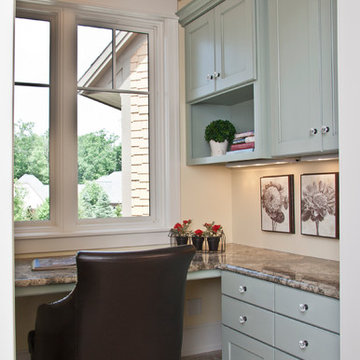
The “Kettner” is a sprawling family home with character to spare. Craftsman detailing and charming asymmetry on the exterior are paired with a luxurious hominess inside. The formal entryway and living room lead into a spacious kitchen and circular dining area. The screened porch offers additional dining and living space. A beautiful master suite is situated at the other end of the main level. Three bedroom suites and a large playroom are located on the top floor, while the lower level includes billiards, hearths, a refreshment bar, exercise space, a sauna, and a guest bedroom.
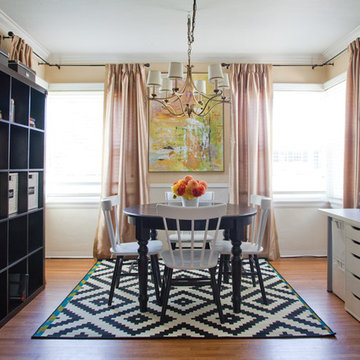
This home showcases a joyful palette with printed upholstery, bright pops of color, and unexpected design elements. It's all about balancing style with functionality as each piece of decor serves an aesthetic and practical purpose.
---
Project designed by Pasadena interior design studio Amy Peltier Interior Design & Home. They serve Pasadena, Bradbury, South Pasadena, San Marino, La Canada Flintridge, Altadena, Monrovia, Sierra Madre, Los Angeles, as well as surrounding areas.
For more about Amy Peltier Interior Design & Home, click here: https://peltierinteriors.com/
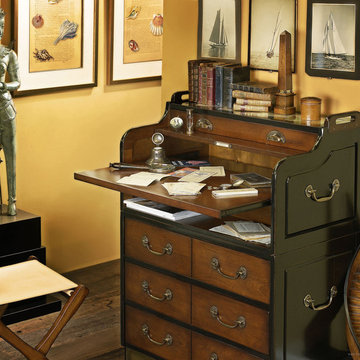
Don’t be fooled by its elegant appearance, this secretaire desk holds some serious surprises and secrets. Two stacked units offer campaign style compact storage. No wasted space here… Create a workspace in close quarters by sliding out the desktop. Your knees will thank you. At the same time you access a secret document box in the back. This secretaire is big enough to store personals, stacks of banknotes and your first love letters. Check out the lustrous French finish and the intricate joinery. Seductive while still utterly composed...
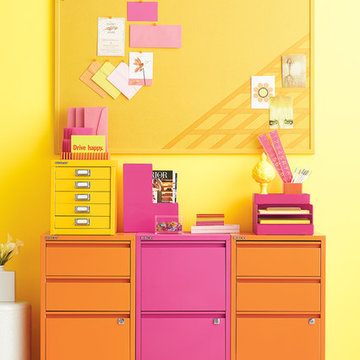
File it away while still on colorful display with our Bisley File Cabinets. Perfect for a home office that needs a little touch of color.
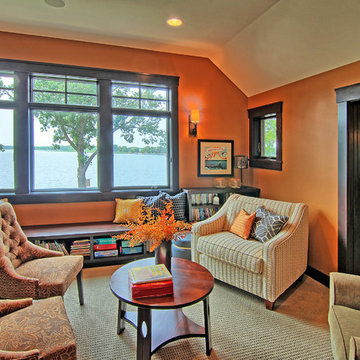
A Minnesota lake home that compliments its' surroundings and sets the stage for year-round family gatherings. The home includes features of lake cabins of the past, while also including modern elements. Built by Tomlinson Schultz of Detroit Lakes, MN. Home office and sitting area with expansive lake views and cozy spaces. Photo: Dutch Hempel
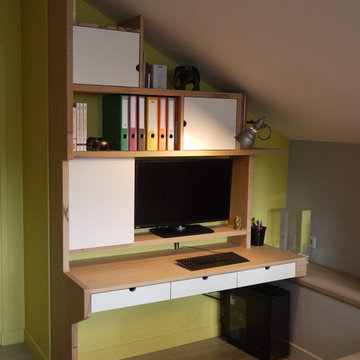
Bulle de Bois - Le bureau et ses rangements associés ont donné une optimisation de l'espace esthétique, parfaitement intégrée : Plateau 1m50. 2m20 de linéaire de rangement (hors dessus). 3 grands tiroirs.
L'écran de 32 pouces est parfaitement positionné. L'espace sous la tablette permet d'y loger le clavier.
Hêtre multiligne en 35 et 20mm d'épaisseur. Façades en contreplaqué de bouleau
Home Office Design Ideas with Yellow Walls
9
