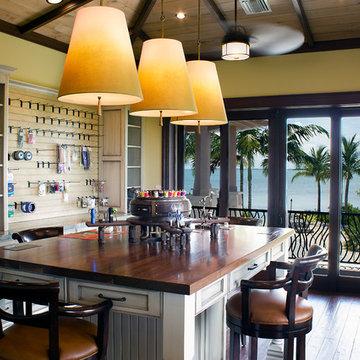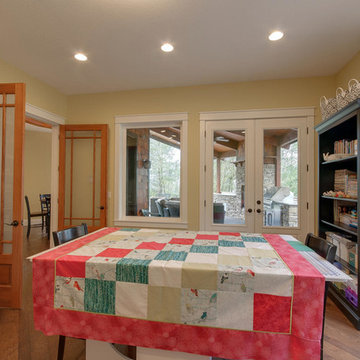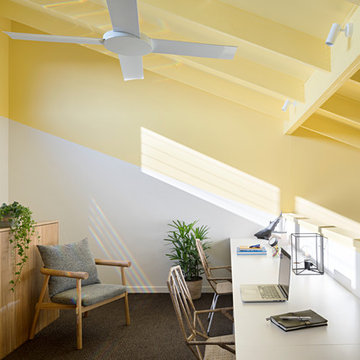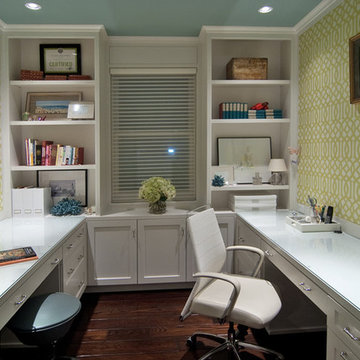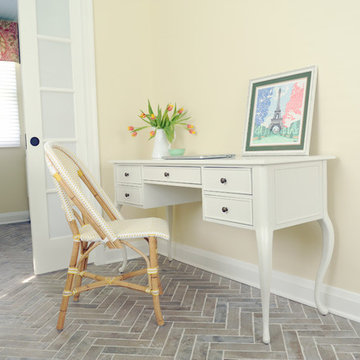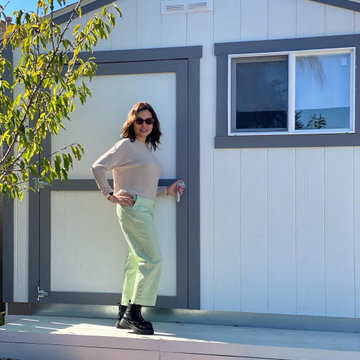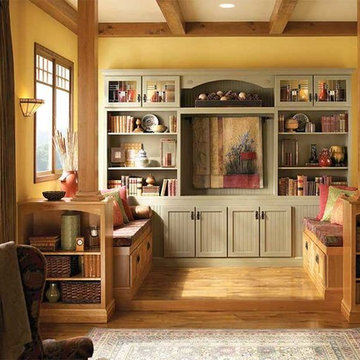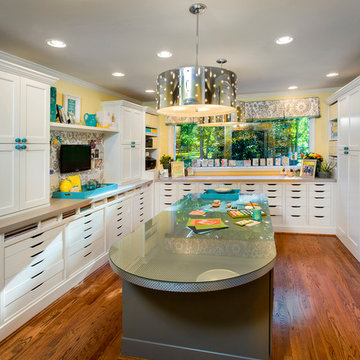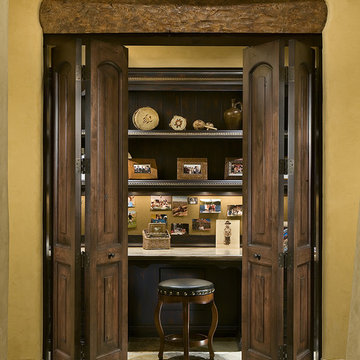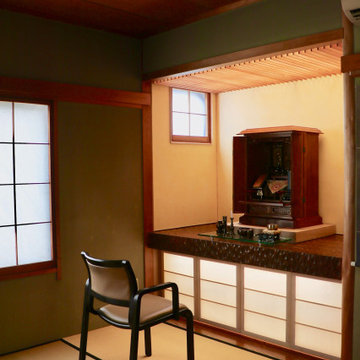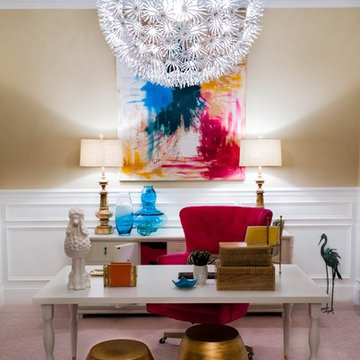Home Office Design Ideas with Yellow Walls
Refine by:
Budget
Sort by:Popular Today
81 - 100 of 1,207 photos
Item 1 of 2
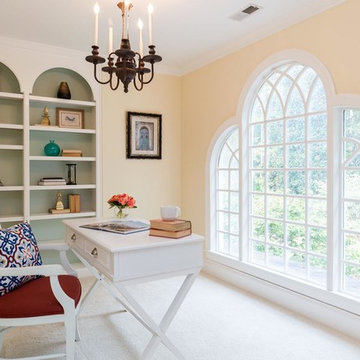
Homeowner painted, made hardware updates from brass to nickel throughout the house. We staged it with a Home Manager, and the home sold in one month for full ask.
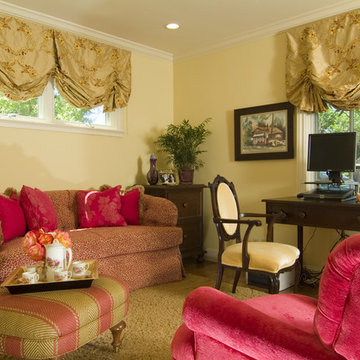
Female writers retreat, fun pops of hot pink velvet and silk balloon shades transformed this bedroom into a fun office space to escape to.
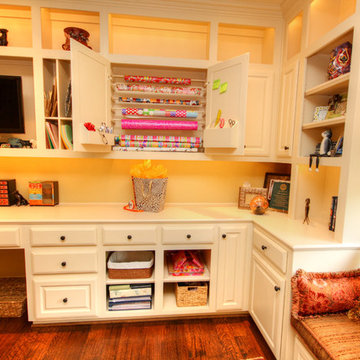
This hardworking space is used for making craft projects, gift wrapping, office organization, reading nook, sorting mail, displaying vacation memorabilia and photos, and flower arranging.
Photos by kerricrozier@gmail.com

This home showcases a joyful palette with printed upholstery, bright pops of color, and unexpected design elements. It's all about balancing style with functionality as each piece of decor serves an aesthetic and practical purpose.
---
Project designed by Pasadena interior design studio Amy Peltier Interior Design & Home. They serve Pasadena, Bradbury, South Pasadena, San Marino, La Canada Flintridge, Altadena, Monrovia, Sierra Madre, Los Angeles, as well as surrounding areas.
For more about Amy Peltier Interior Design & Home, click here: https://peltierinteriors.com/
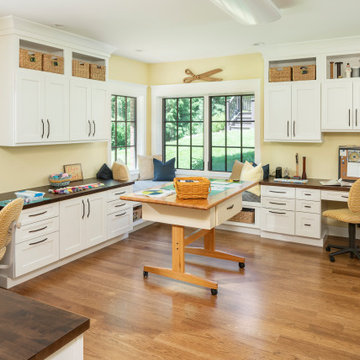
This craft room is a quilters dream! Loads of cabinetry along with many linear feet of counter space provides all that is needed to maximize creativity regardless of the project type or size. This custom home was designed and built by Meadowlark Design+Build in Ann Arbor, Michigan. Photography by Joshua Caldwell.
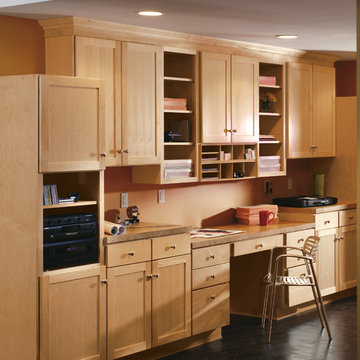
These photos are credited to Aristokraft Cabinetry of Master Brand Cabinets out of Jasper, Indiana. Affordable, yet stylish cabinetry that will last and create that updated space you have been dreaming of.
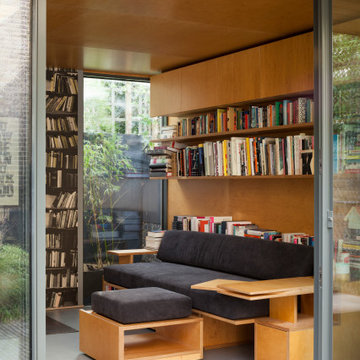
Ripplevale Grove is our monochrome and contemporary renovation and extension of a lovely little Georgian house in central Islington.
We worked with Paris-based design architects Lia Kiladis and Christine Ilex Beinemeier to delver a clean, timeless and modern design that maximises space in a small house, converting a tiny attic into a third bedroom and still finding space for two home offices - one of which is in a plywood clad garden studio.
Home Office Design Ideas with Yellow Walls
5
