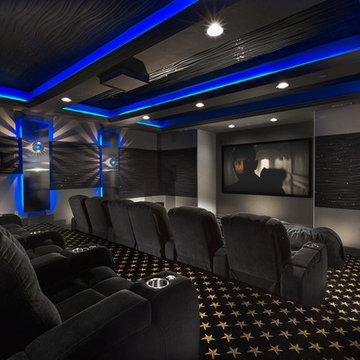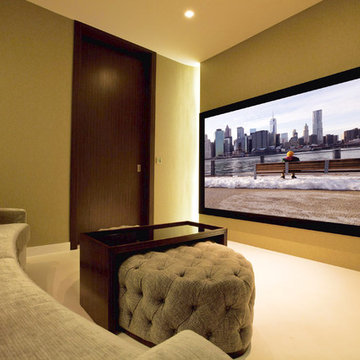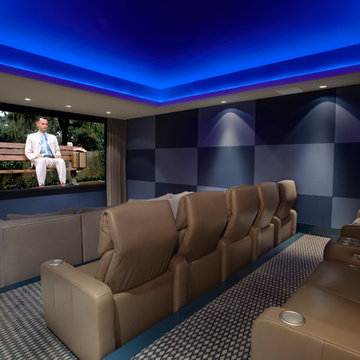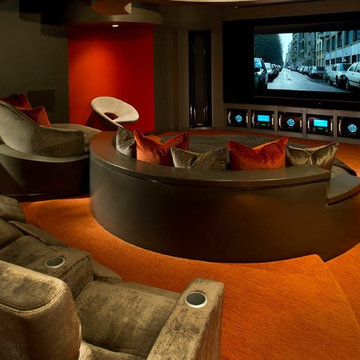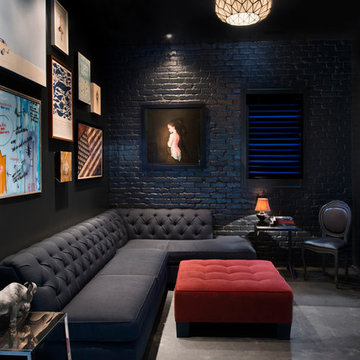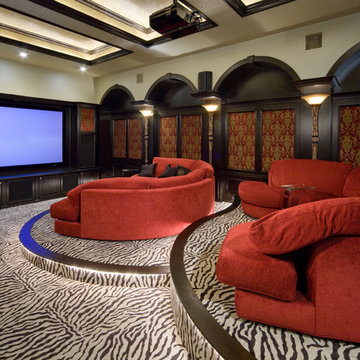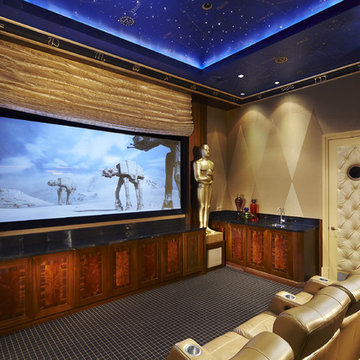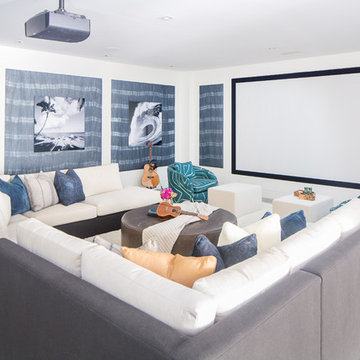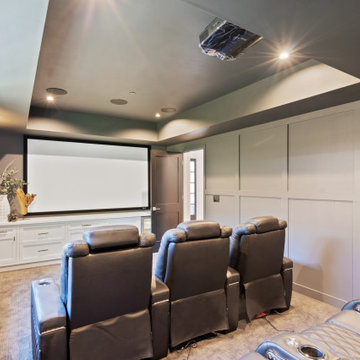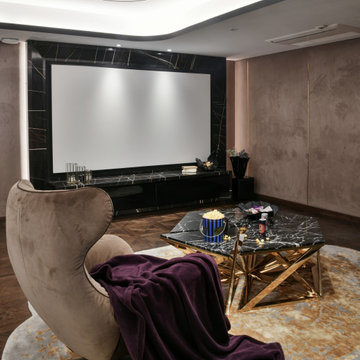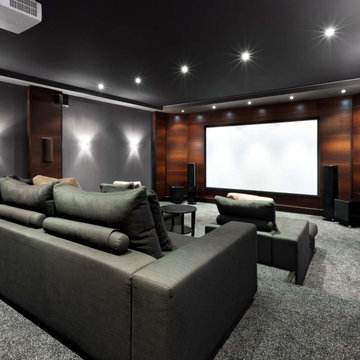Home Theatre Design Photos
Refine by:
Budget
Sort by:Popular Today
221 - 240 of 16,951 photos
Item 1 of 2
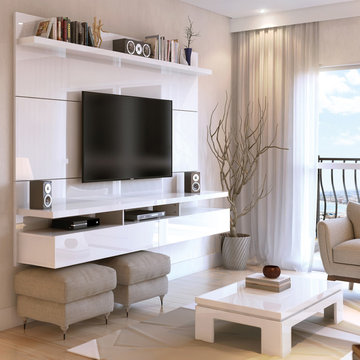
The City Theater Panel 2.2 designed by Manhattan Comfort creates a sophisticated theatrical vibe for your living room. Simply attach it to the panel using the built-in TV mount, lie back, relax and enjoy the view. The City 2.2 TV stand offers an organized space for your TV and accessories. The City 2.2 comes with built-in brackets to conveniently hang your TV and save floor space! Features 3 media shelves and 2 spacious cubbies with flip down doors. Features an overhead shelf to display photos, collectable and trophies. Choose between different modern finishes to compliment your living environment. Our unique finishes allow easy cleaning, so your TV stand always looks shiny and new. Recommended for concrete and brick walls, not dry walls. The unique paint is protected by the Microban Antibacterial Protection.
Wall Mounted Theater Center and Panel for Living Room and Bedroom use. * Upon Assembly, measures: 86.5 inches in Length, 63.42 inches in Height, 14.92 inches in Depth. * Recommended for a 80" Flat Screen TV. * Includes Brackets to Mount TV on Panel * Ample Storage Space with Media Holes for Wire Management and 1 Media Hole for TV Wire. * Features 2 Flip-Open Doors for Storage, 3 Media Shelves, and 1 Overhead Shelf for Picture Frames and Collectable Items. * Contemporary Multipurpose Theater Center. Accomodates Space for TV and Storage for Media Devices. * Home Assembly Required. All Hardware Included. Recommended for Brick and Concrete Walls.
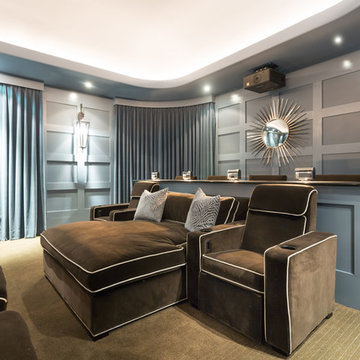
Designers fabricate a custom double chaise lounger -- super-sized for our super star -- so the couple can comfortably lounge together in their home theater. The chaise backs up to a custom bar that encourages dining as well as note-taking during athletic events.
A Bonisolli Photography
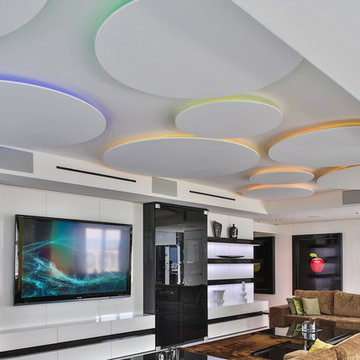
Multi-Colored LED Circle coves. All of which are controlled by the Lutron Home Control+ App running on in-wall iPads/tablets.
Comfort & Pleasance is easily achieved with Lutron SeeTemp Thermostats & Lutron controlled full-color ambient LED Lighting.
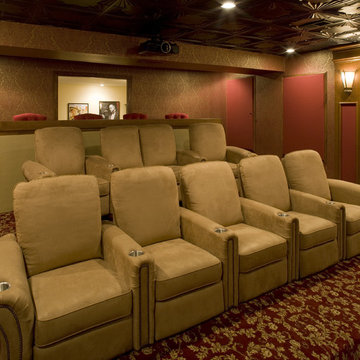
Elegant home theater designed to compliment the English pub decor in the rest of the basement. This project won a National award from NARI. Designed & fabricated in the In-House Cabinet shop of Media Rooms Inc.
Our goal was to not have any audio video components visible in the room. In addition to the audio and video system, we designed and fabricated (in-house) all of the interior elements including: acoustical wall panels, custom columns, wood millwork, proscenium (around the video screen) and custom counter in the rear of the theater room. We also installed a tin ceiling and supplied the carpet and chairs.
We located the audio video components in an in-wall closet and fabricated an acoustical panel door to hide the components from view. The left and right front speakers were built into the decorative columns behind the acoustically transparent fabric. The center channel and subwoofers were built into the proscenium directly behind and below the screen. The side speakers are placed in one of the side decorative columns and the rear speakers were placed in the ceiling. Decorative acoustic panels were placed throughout the room to match the aesthetic and add absorption. We installed wood trim around the panels to add to the elegance of the room.

A Media Room is the perfect place to add dramatic color and rich, masculine accents and the feeling of a true bachelor pad. Perfect for entertaining, this room offers a bar, media equipment and will accommodate up to 12 people. To achieve this style we incorporated a wall of glass tile and bar. A large sectional offers lots of pillows for movie watchers. Backlit movie posters on canvas add theatre ambience. Just add popcorn and you are good to go.
In this remodel the existing media room was attached to the home via a new vestibule and stairway. The entire room was resurfaced and revamped. We added thick wool carpeting for better acoustics, repainted top to bottom, added beautifully hand-carved custom wooden barn doors as well as a wet bar in the back of the room. A full wall of mosaic glass tile in the back of the media room is lit by LED tape lighting which is built-into the custom wood shelves. Warm tones of olive green, oranges, browns and golds as well as custom-built tables and barstools make this room feel like a “man-cave”. A custom designed bar height table that sits behind the sectional was commissioned to match the new barn doors. This bar table adds extra seating to the room. Adjacent the movie screen, a custom fabric panel was constructed and hides the media tower and cables. It matches the blackout Roman shades, which keep out light and nearly disappear into the wall. Photography by Erika Bierman
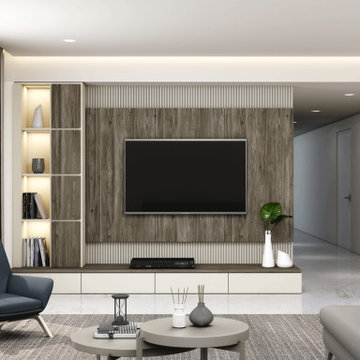
Stunning Bespoke Living Room Designs With a Character for Modern Homes.
So order your next personalised home furniture today! We have a unique collection of Glass Finish TV Units that will suit every living room. The storage features in the high TV units are so vivid that you can add and remove features according to the requirements.
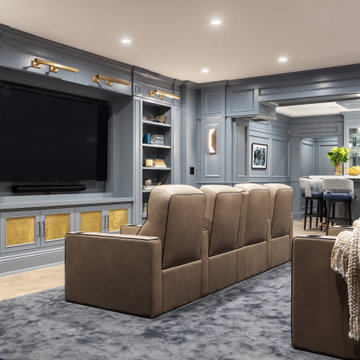
This 4,500 sq ft basement in Long Island is high on luxe, style, and fun. It has a full gym, golf simulator, arcade room, home theater, bar, full bath, storage, and an entry mud area. The palette is tight with a wood tile pattern to define areas and keep the space integrated. We used an open floor plan but still kept each space defined. The golf simulator ceiling is deep blue to simulate the night sky. It works with the room/doors that are integrated into the paneling — on shiplap and blue. We also added lights on the shuffleboard and integrated inset gym mirrors into the shiplap. We integrated ductwork and HVAC into the columns and ceiling, a brass foot rail at the bar, and pop-up chargers and a USB in the theater and the bar. The center arm of the theater seats can be raised for cuddling. LED lights have been added to the stone at the threshold of the arcade, and the games in the arcade are turned on with a light switch.
---
Project designed by Long Island interior design studio Annette Jaffe Interiors. They serve Long Island including the Hamptons, as well as NYC, the tri-state area, and Boca Raton, FL.
For more about Annette Jaffe Interiors, click here:
https://annettejaffeinteriors.com/
To learn more about this project, click here:
https://annettejaffeinteriors.com/basement-entertainment-renovation-long-island/
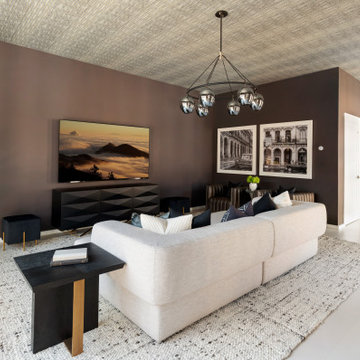
The rooftop entertainment level features a dream movie viewing room, a large wet bar, and a 2000-square-foot roof deck ready for company.

Design, Fabrication, Install & Photography By MacLaren Kitchen and Bath
Designer: Mary Skurecki
Wet Bar: Mouser/Centra Cabinetry with full overlay, Reno door/drawer style with Carbide paint. Caesarstone Pebble Quartz Countertops with eased edge detail (By MacLaren).
TV Area: Mouser/Centra Cabinetry with full overlay, Orleans door style with Carbide paint. Shelving, drawers, and wood top to match the cabinetry with custom crown and base moulding.
Guest Room/Bath: Mouser/Centra Cabinetry with flush inset, Reno Style doors with Maple wood in Bedrock Stain. Custom vanity base in Full Overlay, Reno Style Drawer in Matching Maple with Bedrock Stain. Vanity Countertop is Everest Quartzite.
Bench Area: Mouser/Centra Cabinetry with flush inset, Reno Style doors/drawers with Carbide paint. Custom wood top to match base moulding and benches.
Toy Storage Area: Mouser/Centra Cabinetry with full overlay, Reno door style with Carbide paint. Open drawer storage with roll-out trays and custom floating shelves and base moulding.
Home Theatre Design Photos
12
