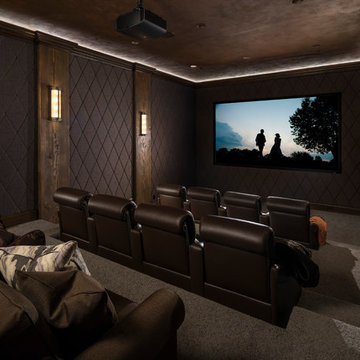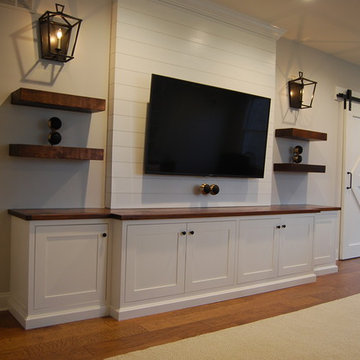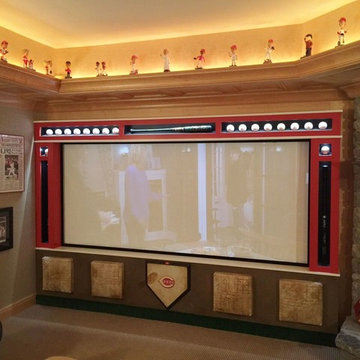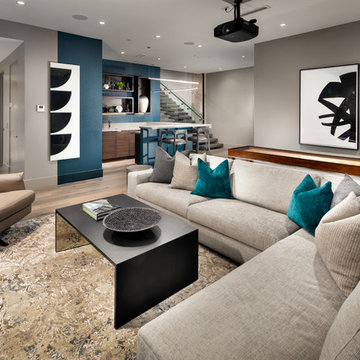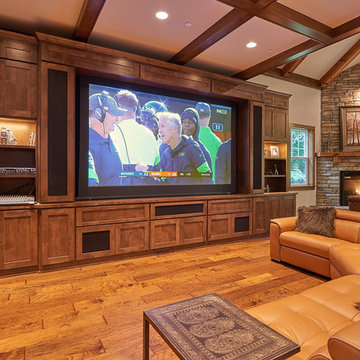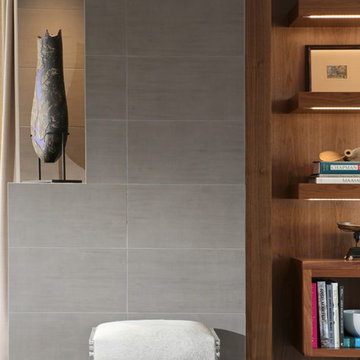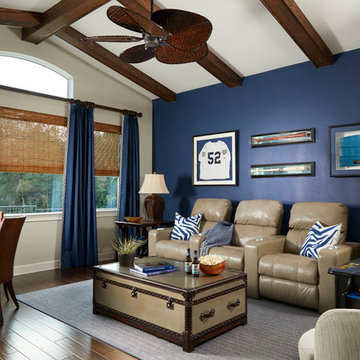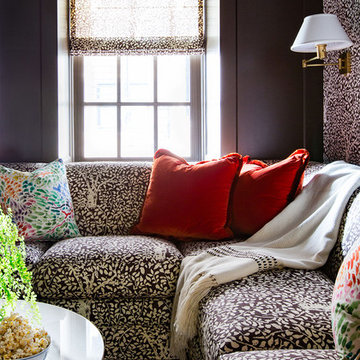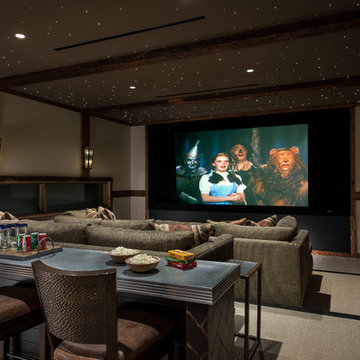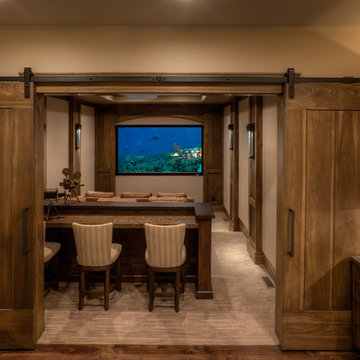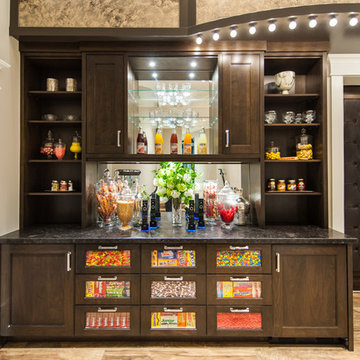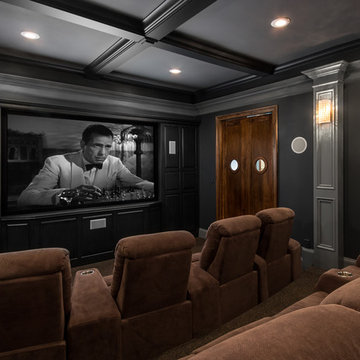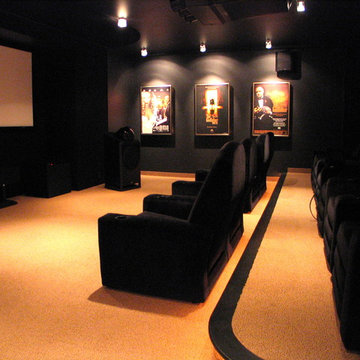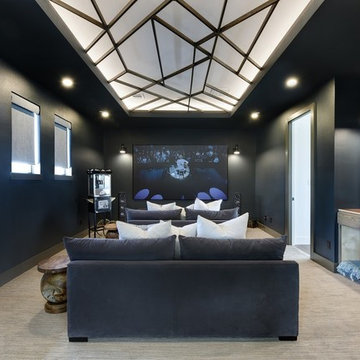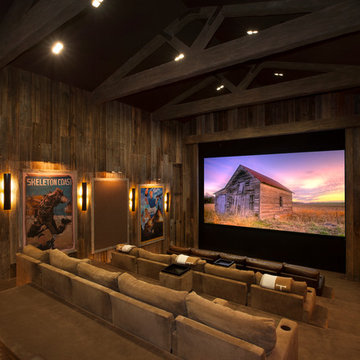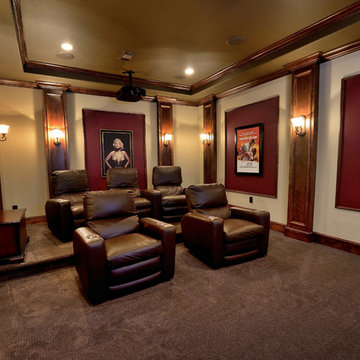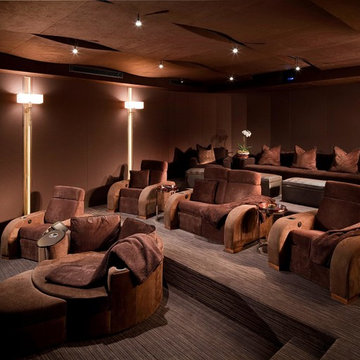Home Theatre Design Photos with Beige Floor and Brown Floor
Refine by:
Budget
Sort by:Popular Today
81 - 100 of 3,990 photos
Item 1 of 3
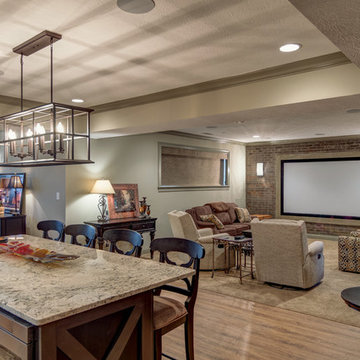
The basement kitchen opens up to a theater room with ample seating for guests.
Photo Credit: Tom Graham
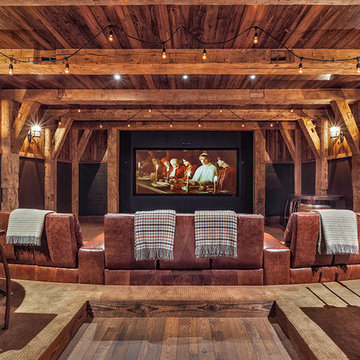
This sprawling estate is reminiscent of a traditional manor set in the English countryside. The limestone and slate exterior gives way to refined interiors featuring reclaimed oak floors, plaster walls and reclaimed timbers.
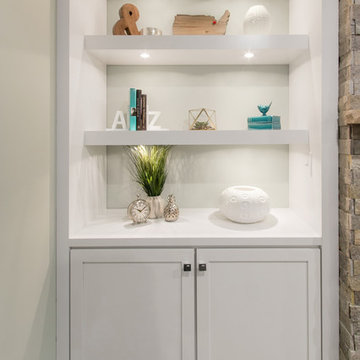
Lower level Family room with clean lines. The use of white cabinetry & ceiling keep the space feeling open, while the drop ceiling with coffer detail created elegance in the space. The floating shelves on either side of the dual purpose stone TV & Fireplace wall, allow for multi purpose storage & display spaces. Puck lights placed in the floating shelve allow for each opening to be lit up
Home Theatre Design Photos with Beige Floor and Brown Floor
5
