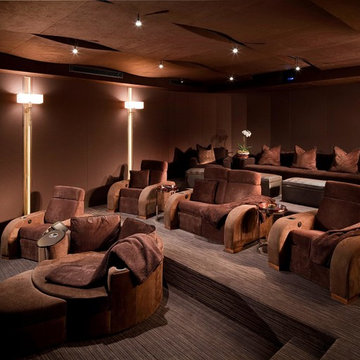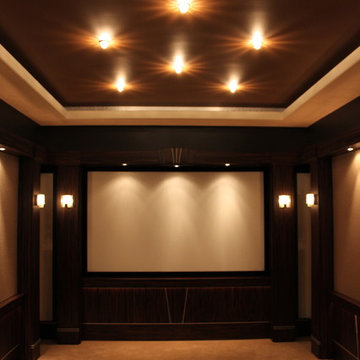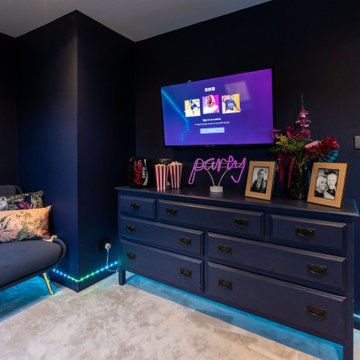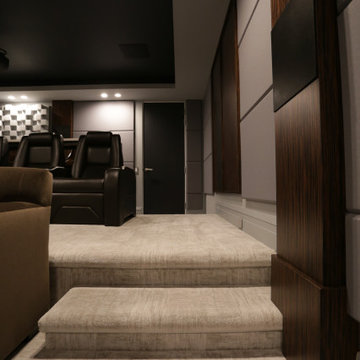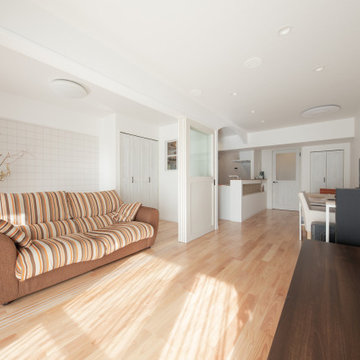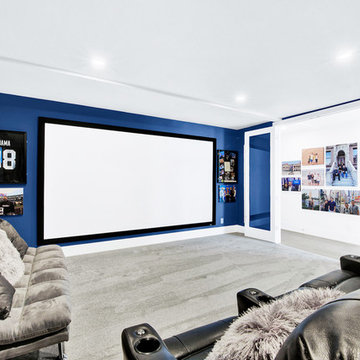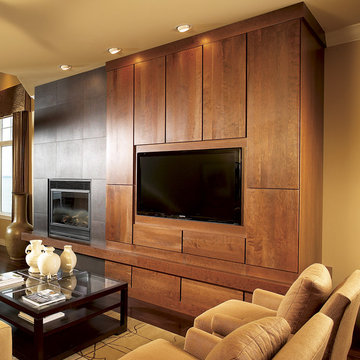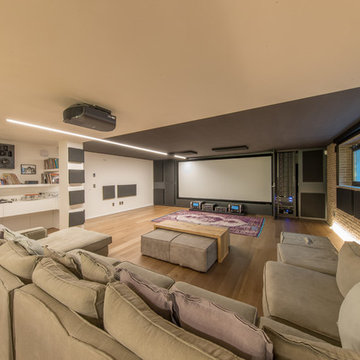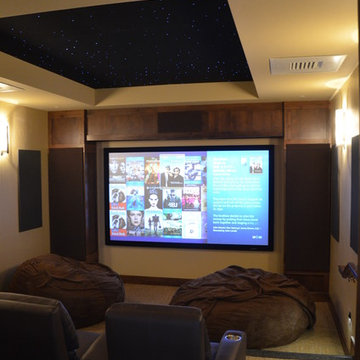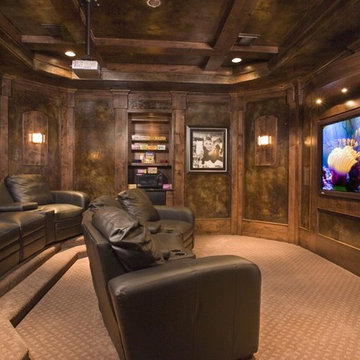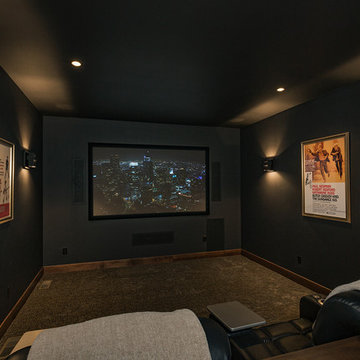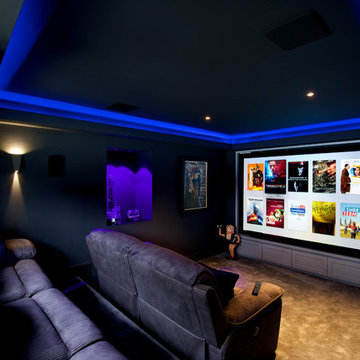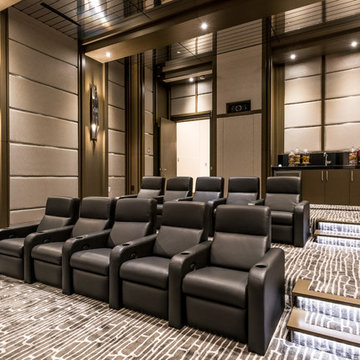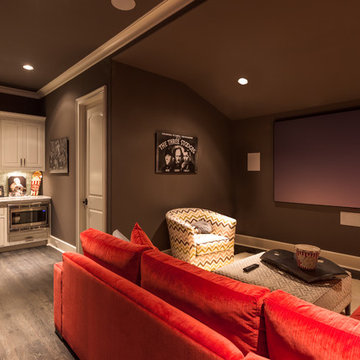Home Theatre Design Photos with Beige Floor and Brown Floor
Refine by:
Budget
Sort by:Popular Today
101 - 120 of 3,989 photos
Item 1 of 3
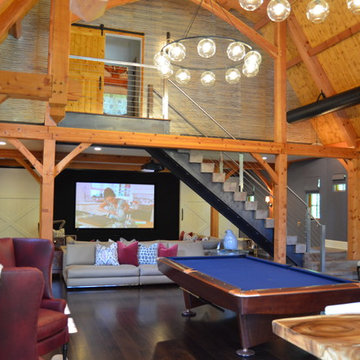
This converted barn in Harding, NJ transformed beautifully into a media/game room. The barn doors slide open to reveal the oversized TV screen. Photo by Bridget Corry.
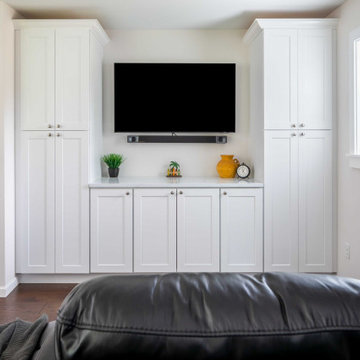
We had the opportunity to renovate this space, which needed a lot of updating. The client wanted to update the finishes throughout their home, allowing for a more inviting feel. They wanted a more modern look while also upgrading those cabinets with durable materials that would last a lifetime. We used all new custom cabinets made of rich wood and premium hardware to achieve this goal. We continued throughout each room; fresh paint, lighting packages, and appliances enhance an area's design and create cohesiveness throughout the house.
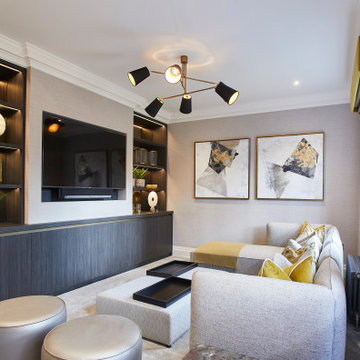
A full renovation of a dated but expansive family home, including bespoke staircase repositioning, entertainment living and bar, updated pool and spa facilities and surroundings and a repositioning and execution of a new sunken dining room to accommodate a formal sitting room.
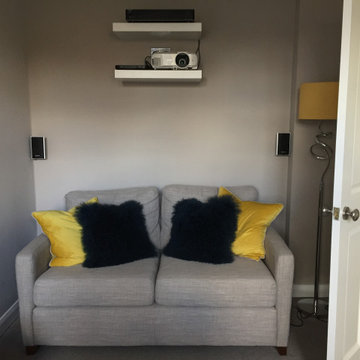
The client was keen that this home office should also function as a home cinema for watching rugby games or family films.

This family room was originally a large alcove off a hallway. The TV and audio equipment was housed in a laminated 90's style cube array and simply didn't fit the style for the rest of the house. To correct this and make the space more in line with the architecture throughout the house a partition was designed to house a 60" flat panel TV. All equipment with the exception of the DVD player was moved into another space. A 120" screen was concealed in the ceiling beneath the cherry strips added to the ceiling; additionally the whole ceiling appears to be wall board but in fact is fiberglass with a white fabric stretched over it with conceals the 7 speakers located in the ceiling.
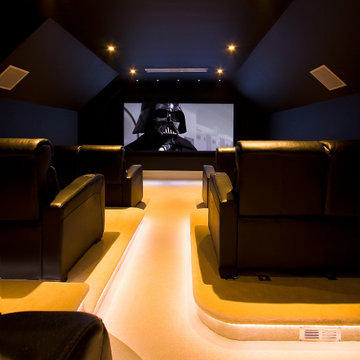
Our client asked us for a dedicated cinema with an authentic feel, with dedicated seating and lighting. He was a massive Star Wars fan and as a result he wanted the room to feel a little futuristic and masculine.
We installed a fixed acoustically transparent screen and a range of in-wall Bowers & Wilkins loudspeakers.
The home cinema room is above a garage and our client was very fixed on the idea of a central walkway. This is not ideal from the perspective of achieving seat to seat uniformity in performance. but to overcome the challenge, we configured his preferred seat as the primary listening position and calibrated the room accordingly.
This home cinema was a part of a whole home automation system and there are more details on our website.
Home Theatre Design Photos with Beige Floor and Brown Floor
6
