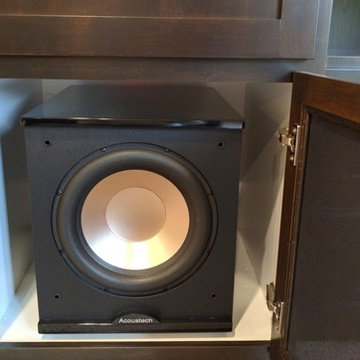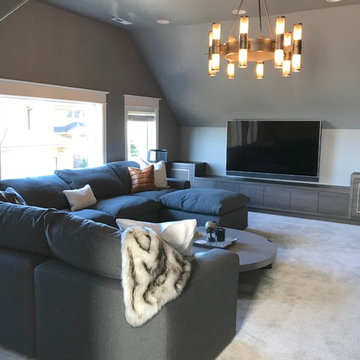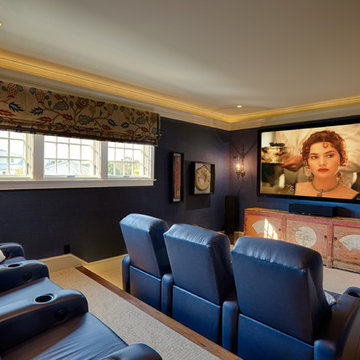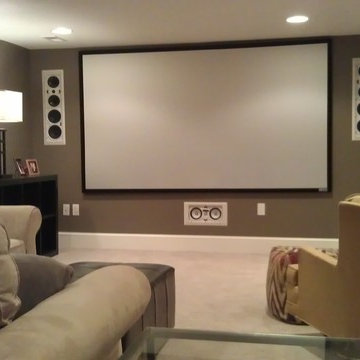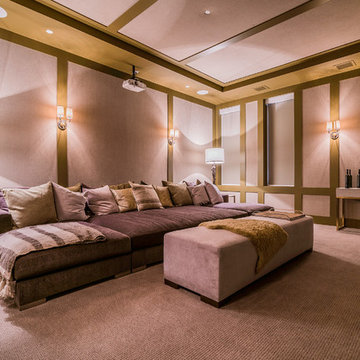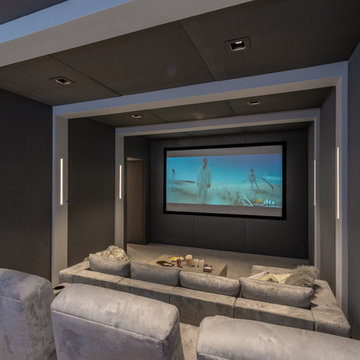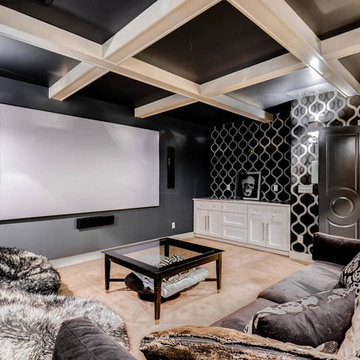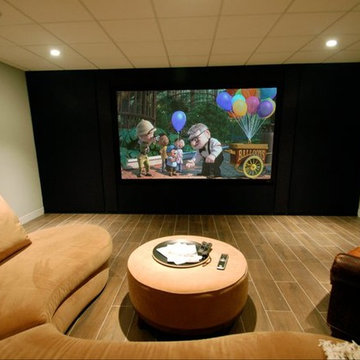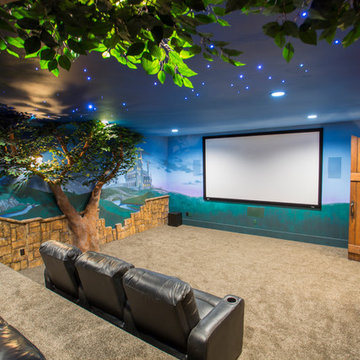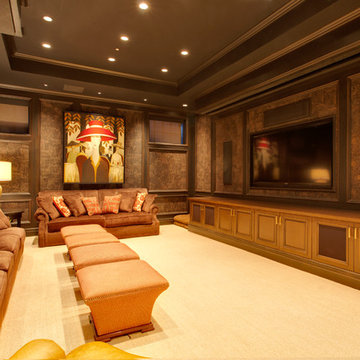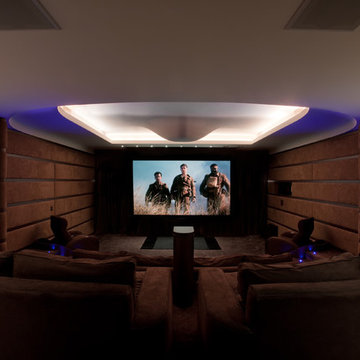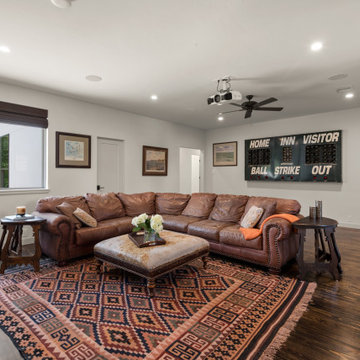Home Theatre Design Photos with Beige Floor and Brown Floor
Refine by:
Budget
Sort by:Popular Today
161 - 180 of 3,990 photos
Item 1 of 3
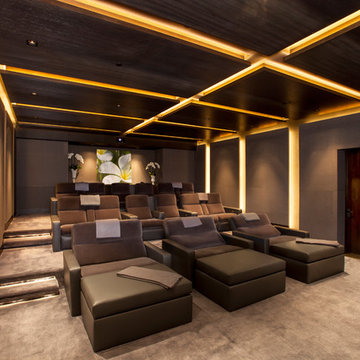
Acoustically engineered and beautiful private home theater in Beverly Hills. Full sound isolation creates a serene environment to enjoy this extraordinary theater experience. Perforated leather and acoustical wood allow for optimal acoustics with unique finishes. Light coves conceal fabric which cover the Dolby Atmos ceiling speakers. 17 foot wide screen is illuminated by Sony's flagship 4k laser projector. Theater designed by Paradise Theater, Built by Fantastic Theaters, AV & system integration by Robert's Home AV.
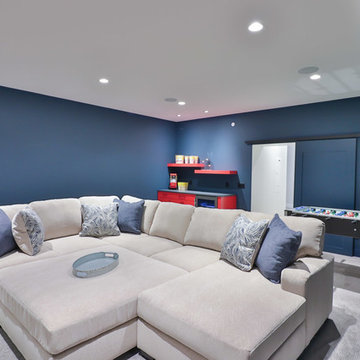
Perched on the side of beautiful Okanagan Lake within the stunning community of Waterside, Lakestone, sits Slateview Villa. Build for the flexibility of a holiday home or year-round residence, this home is finished with the highest quality carpentry, stone, and charming lakeside design.
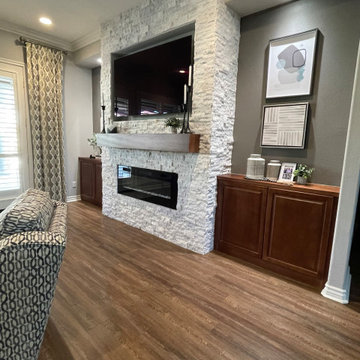
Built in cabinetry added to niche area of living room, custom mantle also added and colored to match
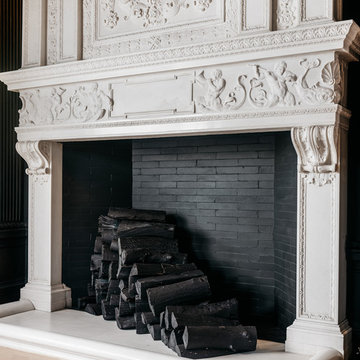
In Recital Room designed by Martin Kobus in the Decorator's Showcase 2019, we used Herringbone Oak Flooring installed with nail and glue installation.
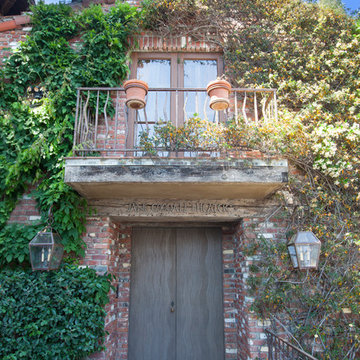
This was a detached building from the main house just for the theater. The interior of the room was designed to look like an old lodge with reclaimed barn wood on the interior walls and old rustic beams in the ceiling. In the process of remodeling the room we had to find old barn wood that matched the existing barn wood and weave in the old with the new so you could not see the difference when complete. We also had to hide speakers in the walls by Faux painting the fabric speaker grills to match the grain of the barn wood on all sides of it so the speakers were completely hidden.
We also had a very short timeline to complete the project so the client could screen a movie premiere in the theater. To complete the project in a very short time frame we worked 10-15 hour days with multiple crew shifts to get the project done on time.
The ceiling of the theater was over 30’ high and all of the new fabric, barn wood, speakers, and lighting required high scaffolding work.
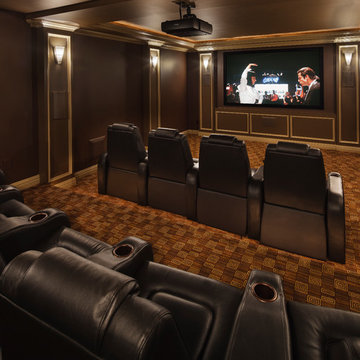
A basement renovation complete with a custom home theater, gym, seating area, full bar, and showcase wine cellar.
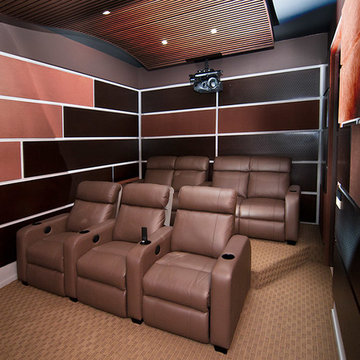
Custom home theater with a modern feel. Perfect for the whole family. Leather theater chairs add comfort and style.
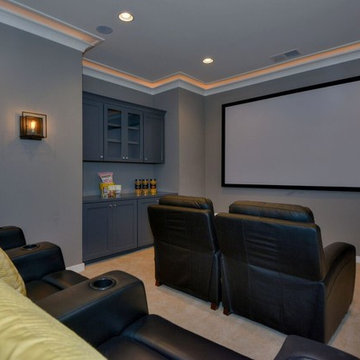
The media room is painted in a taupey grey, dark comfortable leather recliners invite you to watch your favorite show. Wall sconces in bronze finish are placed throughout and the big crown molding adds an extra layer of soft lighting.
Photo credit- Alicia Garcia
Staging- one two six design
Home Theatre Design Photos with Beige Floor and Brown Floor
9
