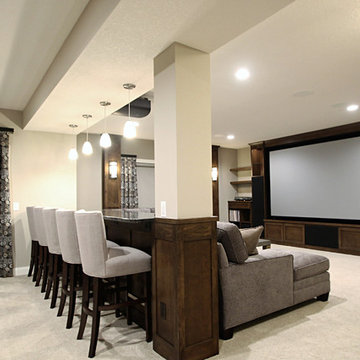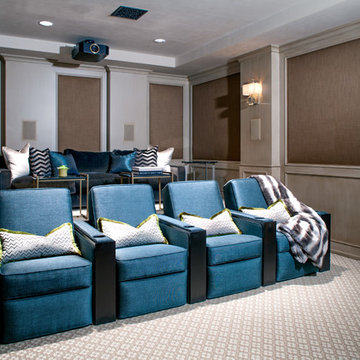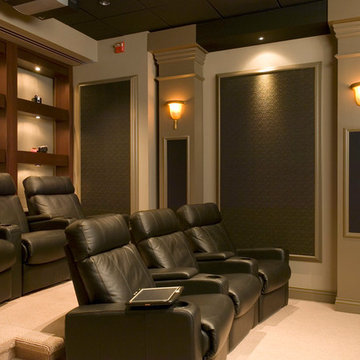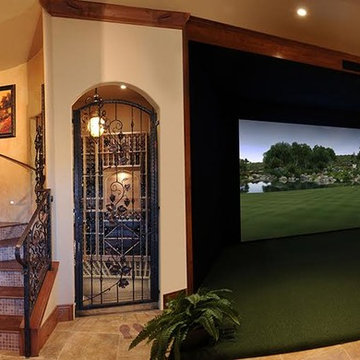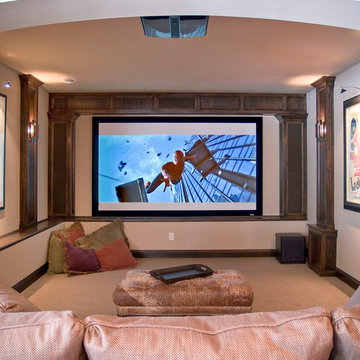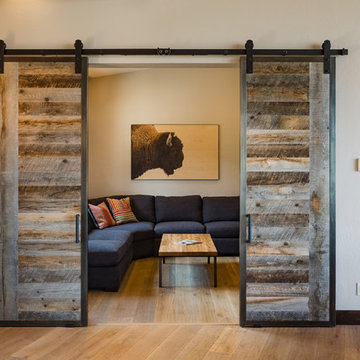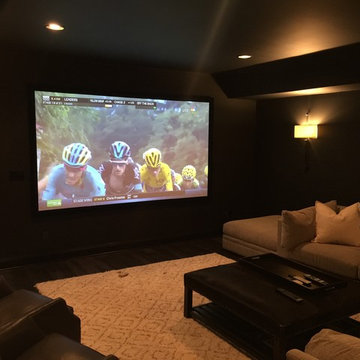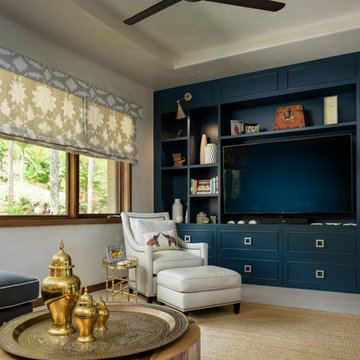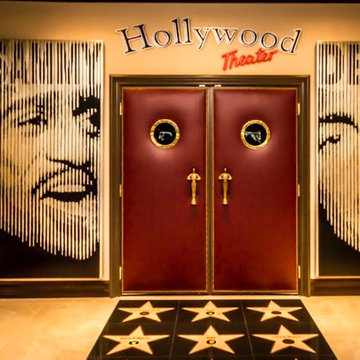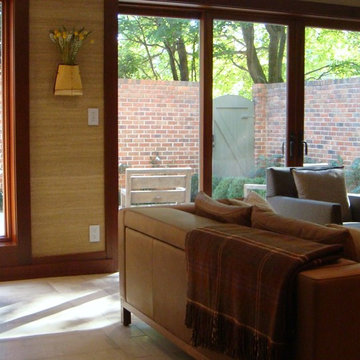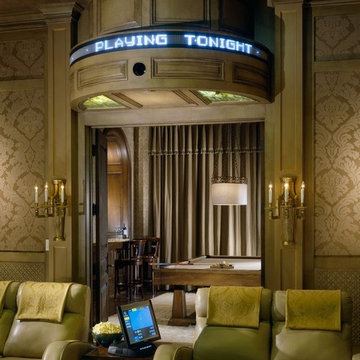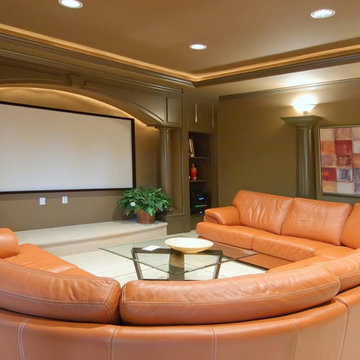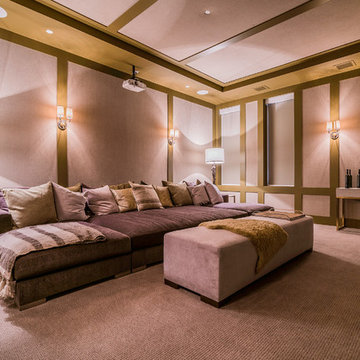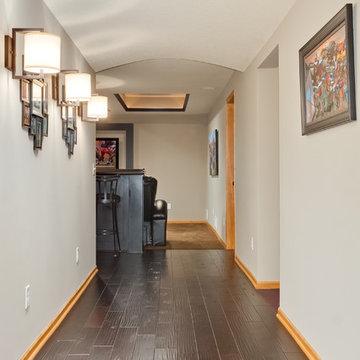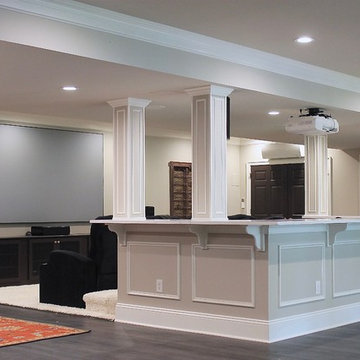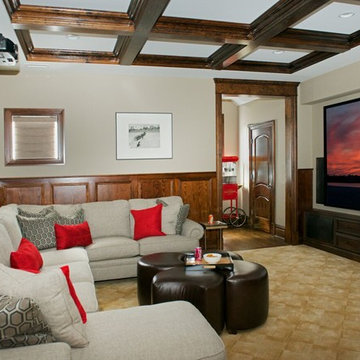Home Theatre Design Photos with Beige Walls and Beige Floor
Refine by:
Budget
Sort by:Popular Today
81 - 100 of 662 photos
Item 1 of 3
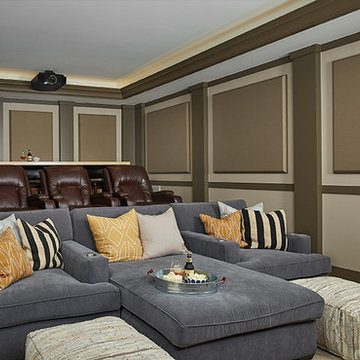
Graced with an abundance of windows, Alexandria’s modern meets traditional exterior boasts stylish stone accents, interesting rooflines and a pillared and welcoming porch. You’ll never lack for style or sunshine in this inspired transitional design perfect for a growing family. The timeless design merges a variety of classic architectural influences and fits perfectly into any neighborhood. A farmhouse feel can be seen in the exterior’s peaked roof, while the shingled accents reference the ever-popular Craftsman style. Inside, an abundance of windows flood the open-plan interior with light. Beyond the custom front door with its eye-catching sidelights is 2,350 square feet of living space on the first level, with a central foyer leading to a large kitchen and walk-in pantry, adjacent 14 by 16-foot hearth room and spacious living room with a natural fireplace. Also featured is a dining area and convenient home management center perfect for keeping your family life organized on the floor plan’s right side and a private study on the left, which lead to two patios, one covered and one open-air. Private spaces are concentrated on the 1,800-square-foot second level, where a large master suite invites relaxation and rest and includes built-ins, a master bath with double vanity and two walk-in closets. Also upstairs is a loft, laundry and two additional family bedrooms as well as 400 square foot of attic storage. The approximately 1,500-square-foot lower level features a 15 by 24-foot family room, a guest bedroom, billiards and refreshment area, and a 15 by 26-foot home theater perfect for movie nights.
Photographer: Ashley Avila Photography
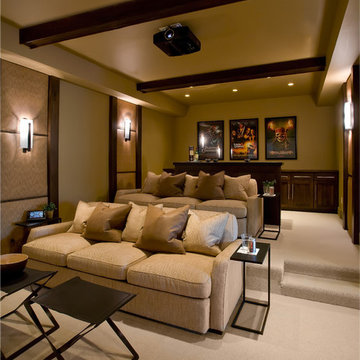
Scott Zimmerman, Rustic/contemporary home theater with non traditional sofa seating and drink tables. Padded walls in leather with dark wood trim.
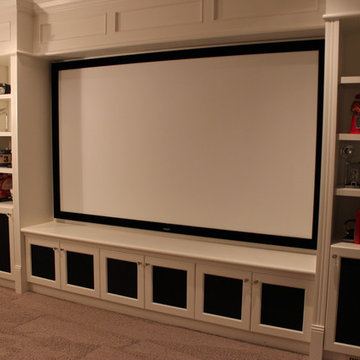
A great 9 seat home theatre project. 120" projection screen, hidden speakers/subwoofers and Lutron lighting control make for an easy to use space for entertaining family and friends.
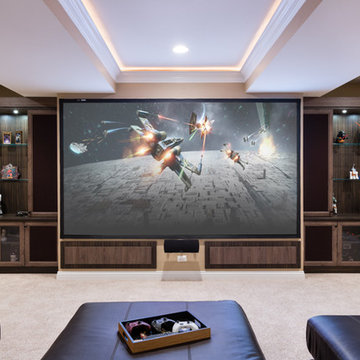
In a galaxy not so far away, this custom built media room cabinetry is finished in a combination of Cocoa Bean and Ebony textured melamine. The 5 piece Cocoa Bean raised panel door fronts help house electronics, media, and speaker system. The Ebony backing, flat trim molding, and countertop surfaces help to further accent the overall cabinetry and look. LED lighting shines down through glass shelving to show off display items and accent the Ebony backing color. Designed by Bill Curran, Owner of COS
Home Theatre Design Photos with Beige Walls and Beige Floor
5
