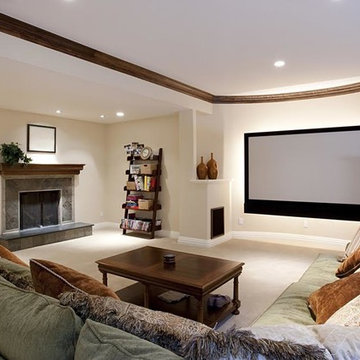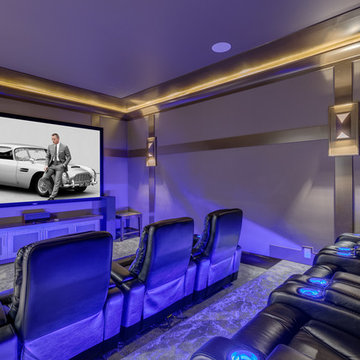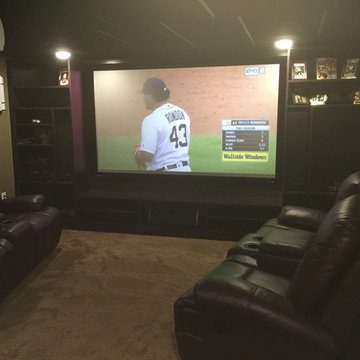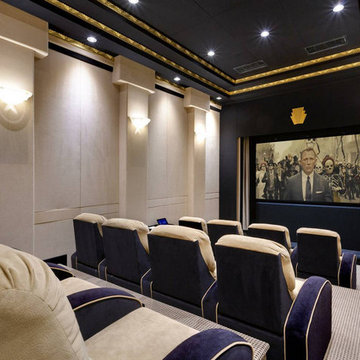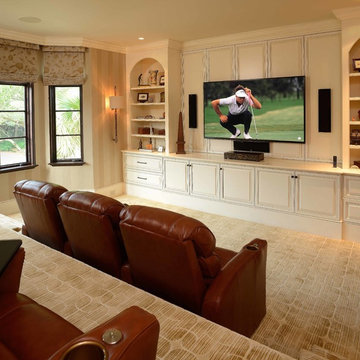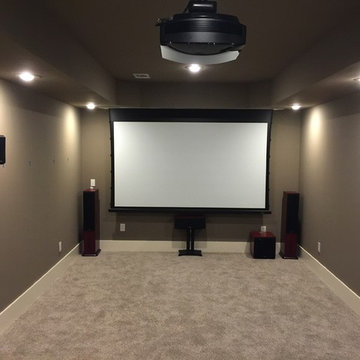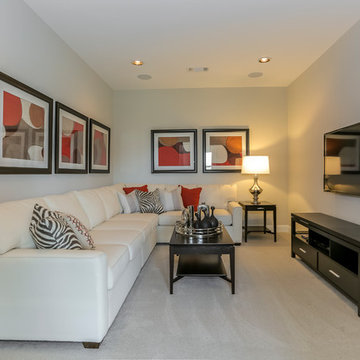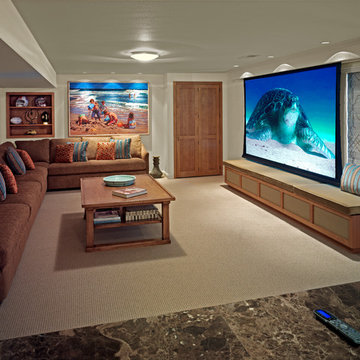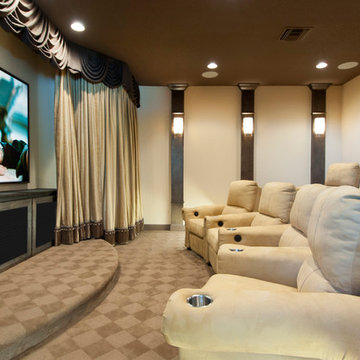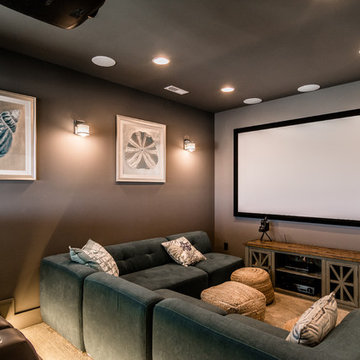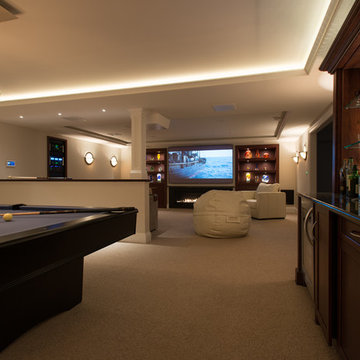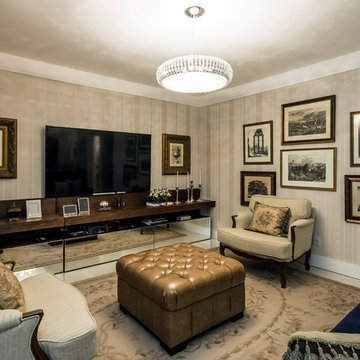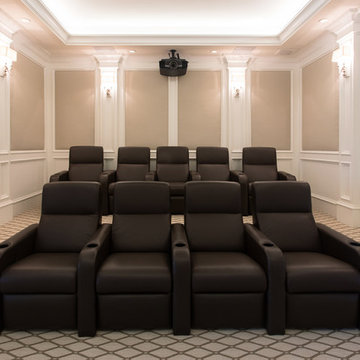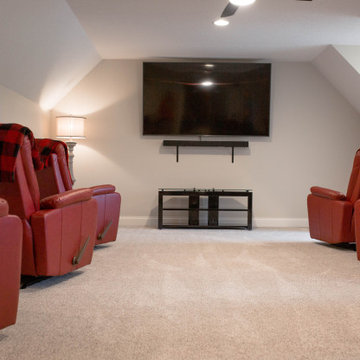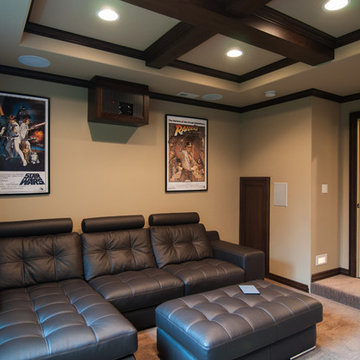Home Theatre Design Photos with Beige Walls and Beige Floor
Refine by:
Budget
Sort by:Popular Today
161 - 180 of 662 photos
Item 1 of 3
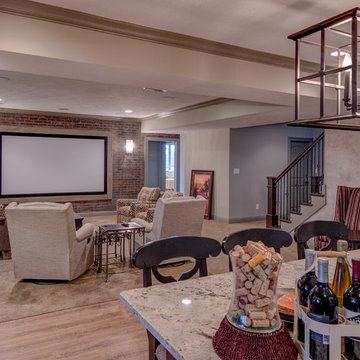
The basement kitchen opens up to a theater room with ample seating for guests.
Photo Credit: Tom Graham
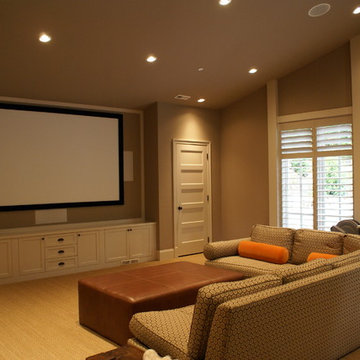
This cape cod style home responds to the long narrow site and orientation to the views. The house is built into the steep hillside allowing full use of the site. The 12 foot tall ceilings create a loft like feel in a traditional setting. Floor to ceiling windows show off the pool and outdoor covered patio.
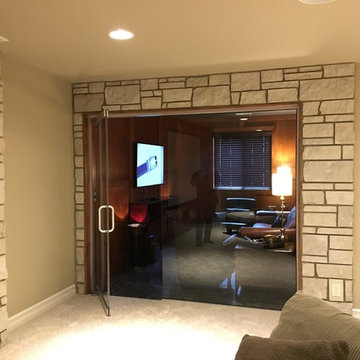
The Cigar room was completed with a custom ventilation system as well as a single glass panel to the right of the frameless glass door to ensure that the smoke did not escape the room. The interior leather seating and entertainment space was crafted for the ultimate man-cave within the home basement.
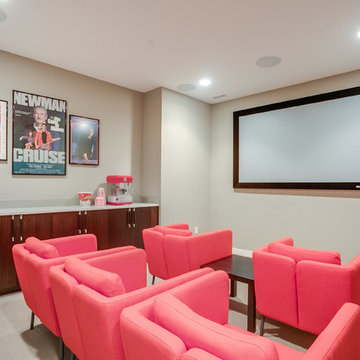
Here we have a contemporary residence we designed in the Bellevue area. Some areas we hope you give attention to; floating vanities in the bathrooms along with flat panel cabinets, dark hardwood beams (giving you a loft feel) outdoor fireplace encased in cultured stone and an open tread stair system with a wrought iron detail.
Photography: Layne Freedle
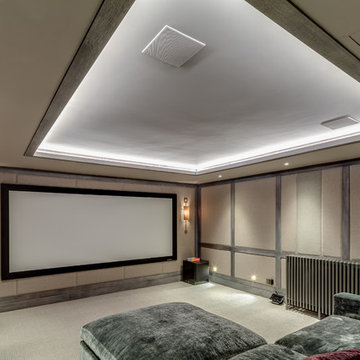
Extension and complete refurbishment of a Cotswold country house, including new Kitchen, Cinema Room and extensive landscaping.
Home Theatre Design Photos with Beige Walls and Beige Floor
9
