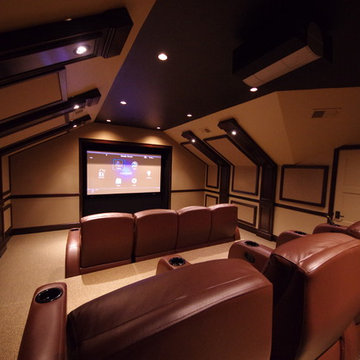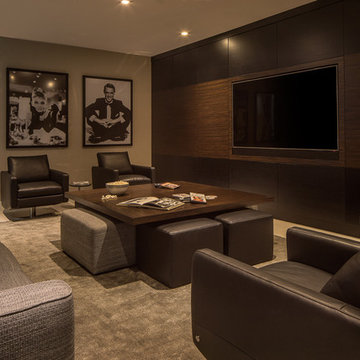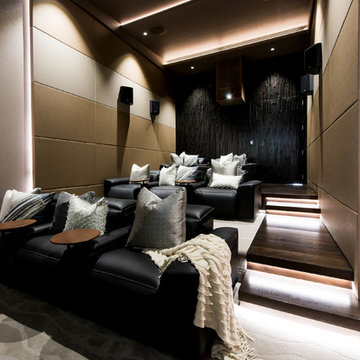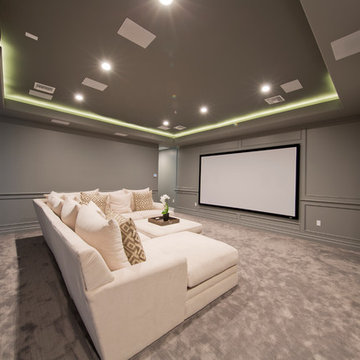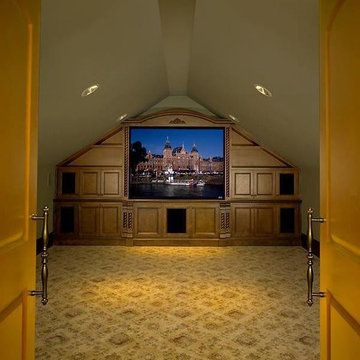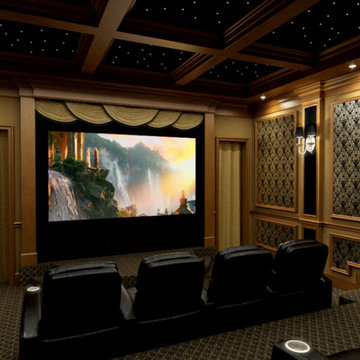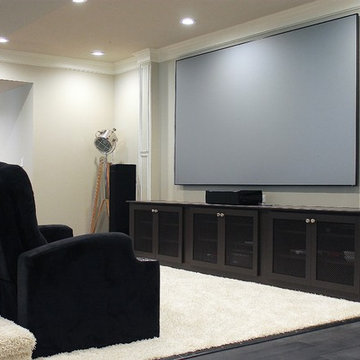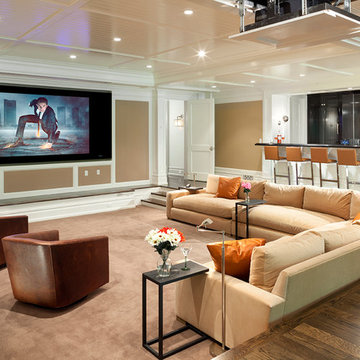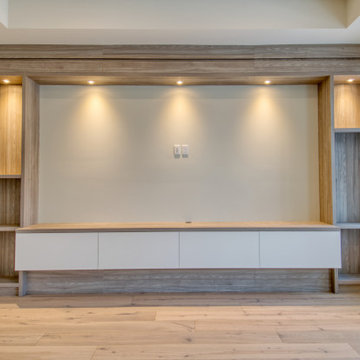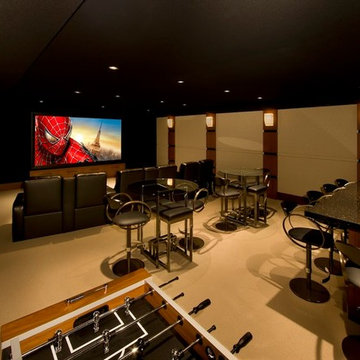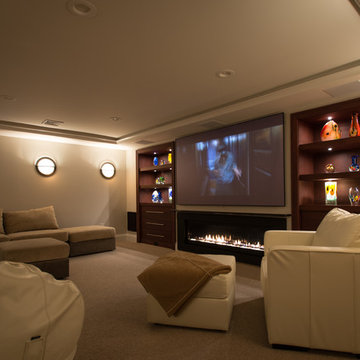Home Theatre Design Photos with Beige Walls and Beige Floor
Refine by:
Budget
Sort by:Popular Today
121 - 140 of 662 photos
Item 1 of 3
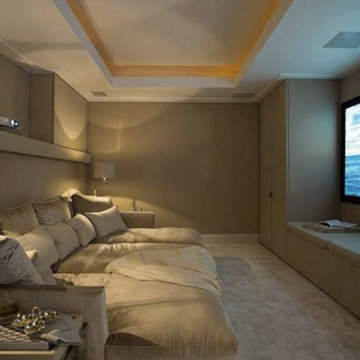
Luxurious Home Theatre space featuring high end finishes built in an underhouse renovation.
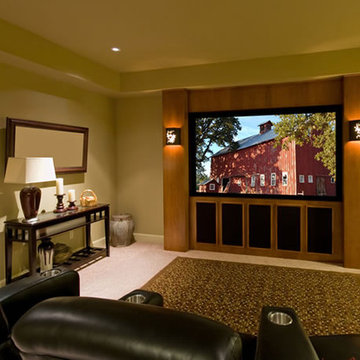
Are you looking to create a fun place for the family to play? One of the most sought-after remodels is to finish the basement. Whether you add a game room, a home office or even a fitness room, the basement offers a great avenue to help maximize living space in your home. Meeder Design will incorporate your ideas with our knowledge and develop a basement area the entire family will enjoy. Entertainers, add a full bar area and maybe a wine cellar to your plan. Movie buffs, we’ll build a home theater worthy of an Oscar! Need to add bedrooms and a bath, or perhaps an in-law suite? We’ll help you determine what will work within your budget.
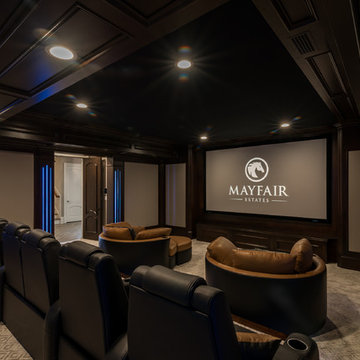
Soundproof Home Theater, Roxul Insulation, Elite Home Theater Chairs and Cuddle Couches, LED Decorative Columns, Upholstered Walls, Sony Projector
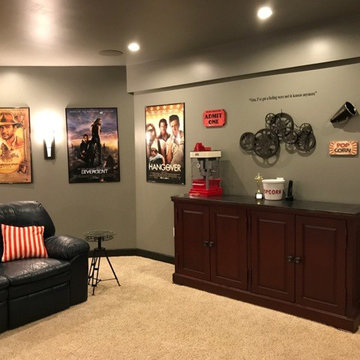
Looking for creative ideas, this family needed a space to use for entertaining and spend quality time together in. Starting out as a kids playroom, we worked with them to develop ideas to add function, organization, and most importantly, a fun space for the whole family to enjoy. The idea of a movie room was the perfect choice! We worked with a local AV company to add a large flatscreen TV, hidden/ integrated surround sound, and a control room in the closet. We also added new light fixtures, paint, custom window treatments, all with the inspiration to make the space feel like an old movie theater. We reused their existing furniture from their finished basement and added décor items and a convenient popcorn/candy bar. The custom designed closet created a space for movies, blankets/ pillows, games, and also house the controls for their entertainment center.
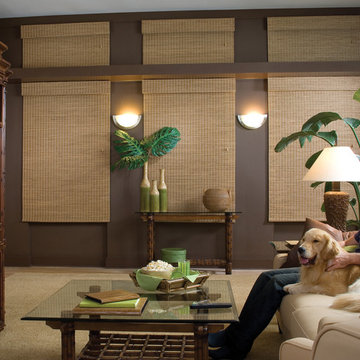
Hand-woven from natural fibers, Provenance® Woven Wood Shades add natural beauty creating a design story of light, texture, and color for every window in the home. Available in an array of shades, the 41 new fabrics and colors feature lighter weaves in a neutral color family including whites, creams and grays as an answer to today’s design trends.
The three versatile styles available for Provenance Woven Wood Shades are Roman, Waterfall Roman and Vertical Drapery. The modern headrail works with Hunter Douglas proprietary operating systems: PowerView® Automation, UltraGlide®, LiteRise® and EasyRise™. These are the most innovative systems available for woven wood shades today, setting Provenance apart from all other natural woven shades on the market. Provenance Woven Woods are a modern update to a classic, timeless design.
Provenance Woven Wood Shades are handcrafted in the U.S. with the highest level of quality.
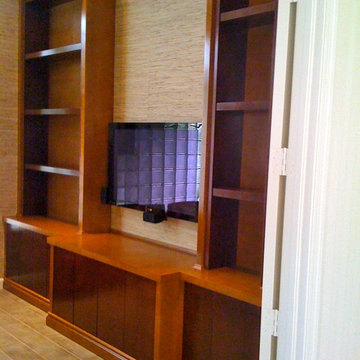
Custom Home Theater, Music Room, Theater Seating Paneled walls Acoustical wall treatments
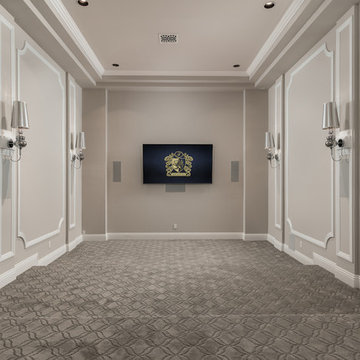
Home theater featuring custom wall sconces, recessed lighting, built-in theater seating, and a wall mounted television.
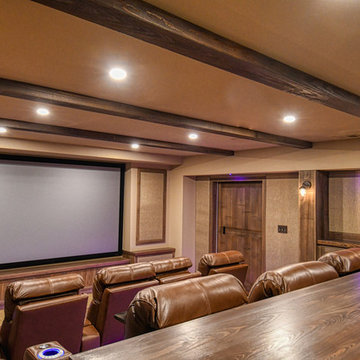
Triad speakers in a Dolby Atmos configuration for the ultimate surround experience.
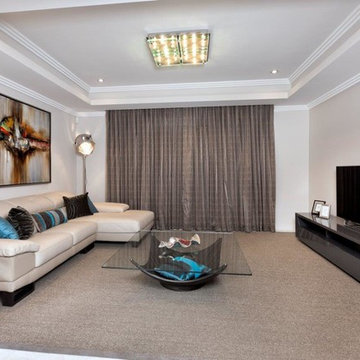
Exhibiting extraordinary depth and sophistication for a ten-metre wide lot, this is a home that defines Atrium’s commitment to small lot living; luxury living without compromise. A true classic, the Blue Gum presents a street façade that will stand the test of time and an elegant foyer that sets the scene for what is to come. Defying its measurements, the Blue Gum demonstrates superb volume, light and space thanks to clever design, high ceilings, well placed windows and perfectly proportioned rooms. A home office off the entry has built-in robes and is semi-ensuite to a fully tiled bathroom, making it ideal as a guest suite or second master suite. An open theatre or living room demonstrates Atrium’s attention to detail, with its intricate ceilings and bulkheads. Even the laundry commands respect, with a walk-in linen press and under-bench cupboards. Glazed double doors lead to the kitchen and living spaces; the sparkling hub of the home and a haven for relaxed entertaining. Striking granite benchtops, stainless steel appliances, a walk-in pantry and separate workbench with appliance cupboard will appeal to any home chef. Dining and living spaces flow effortlessly from the kitchen, with the living area extending to a spacious alfresco area. Bedrooms and private spaces are upstairs – a sitting room and balcony, a luxurious main suite with walk-in robe and ensuite, and two generous sized additional bedrooms sharing an equally luxurious third bathroom. The Blue Gum. Another outstanding example of the award-winning style, luxury and quality Atrium Homes is renowned for.
Home Theatre Design Photos with Beige Walls and Beige Floor
7
