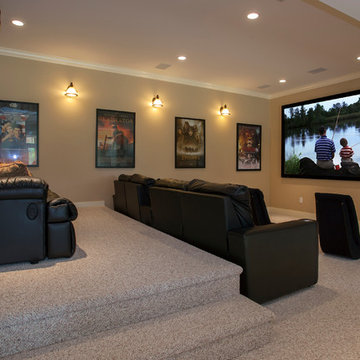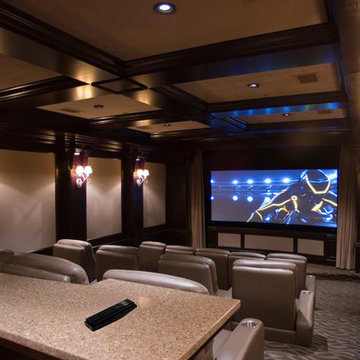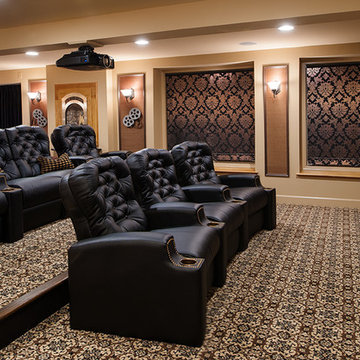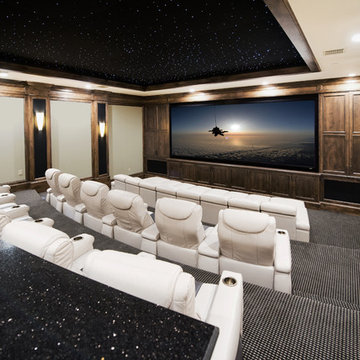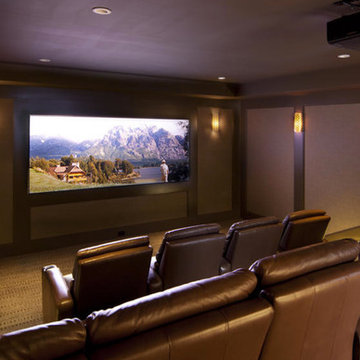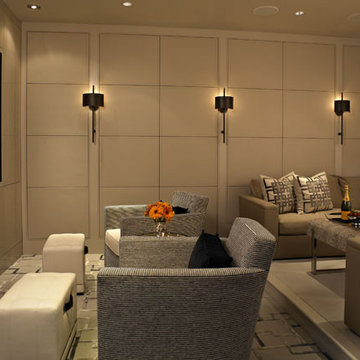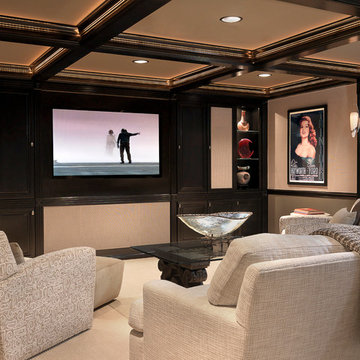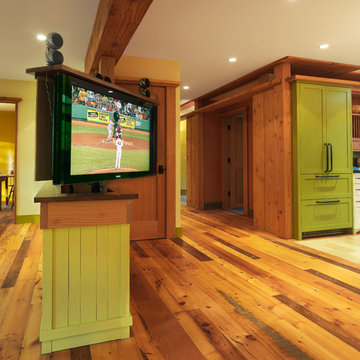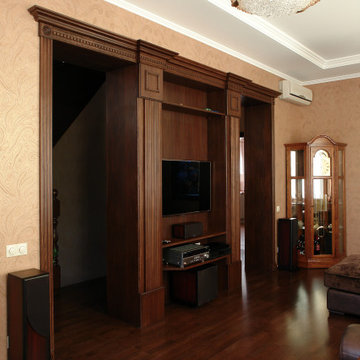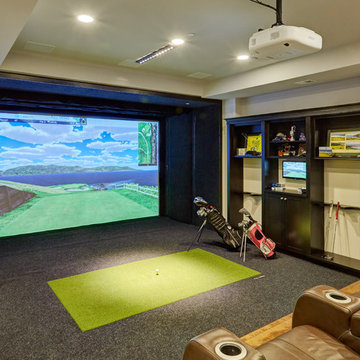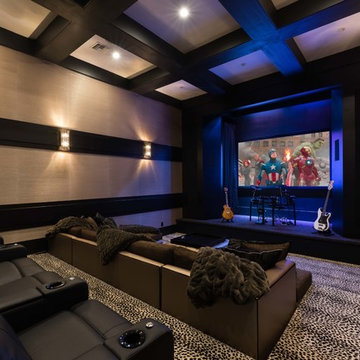Home Theatre Design Photos with Beige Walls
Refine by:
Budget
Sort by:Popular Today
181 - 200 of 3,980 photos
Item 1 of 2
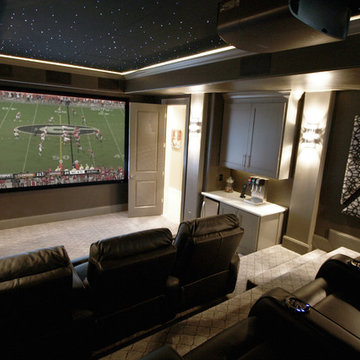
Nothing beats having the ultimate media room in your own home. This impressive home theater was custom designed with the movie buff, sports fan and gamer in mind and features oversized, stadium seating, custom acoustic panels, a gorgeous fiber optic star ceiling and a high end automated lighting system that creates the perfect entertaining experience with the push of a button. The Sony 4K Ultra HD Projector combined with a high performing audio system and 135 inch screen bring lifelike entertainment directly to you and is a surefire way to make any film night you host unforgettable. Adding to the experience is a convenient snack bar area with a 3 flavor soda fountain and convenient under counter ice maker.
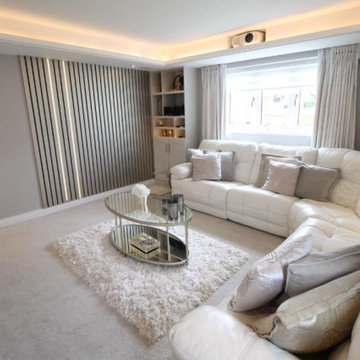
My client wanted a cinema look, that wasn't too dark and which could double up as a family room in the day. Lowering and recessing the ceiling added a more intimate feel, while the champagne panelling added the touch of glam that my client adored. The panelling had built in dimmable lighting to again add to the theatrics of a cinema. A marble effect wall covering was used with a slightly warmer paint colour to really build that cozy, snuggle up on the sofa feel.
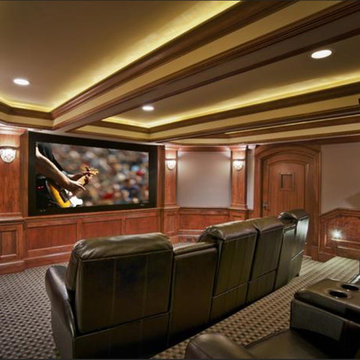
A custom arched door enters into this homes theater room. Stepped seating give any viewer optimal view of the theater screen. All lighting and controls are on remote. The use of sconces, LED cove lighting and surround speakers give the feel of being in a real theater. The use of the coffers and wall panels help intensify the acoustics.
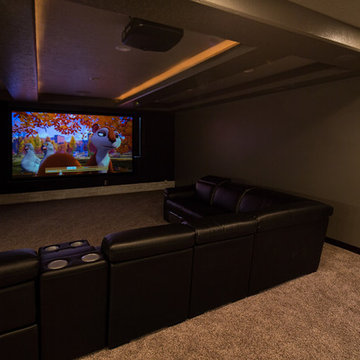
Home Theater System - 7.1 Surround, 135" Screen Innovations Motorized Drop Screen, Savant Control, QMotion Motorized Blackout Shade. Visionaries Photography - Mark Anthony
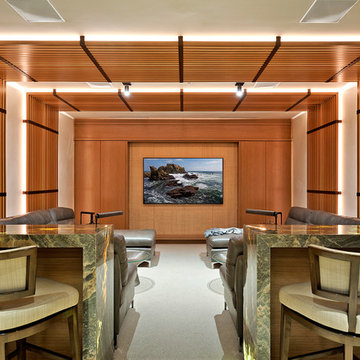
Realtor: Casey Lesher, Contractor: Robert McCarthy, Interior Designer: White Design
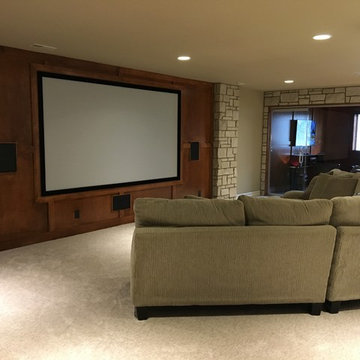
This was a custom home built at 4400sq ft with 5 bedrooms as well as a cigar room. The customer had purchased the home, and brought us in to design and finish the basement, complete with a home theater and intriguing cigar room.
The entire home has a 7.1 surround sound system with some additional in ceiling speakers at the bar for full entertainment.
The natural stone veneers made a perfect finish alongside the recessed refrigerator and maple cabinets.
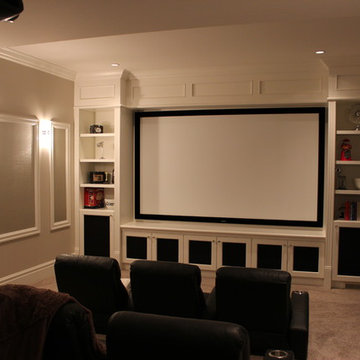
A great 9 seat home theatre project. 120" projection screen, hidden speakers/subwoofers and Lutron lighting control make for an easy to use space for entertaining family and friends.
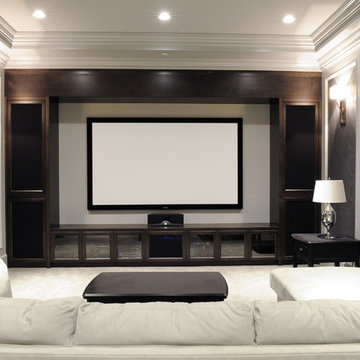
This dramatic home theatre features a dark stained millwork unit that was custom designed for the space. The pale grey walls are accentuated by the dramatic damask wallpaper.
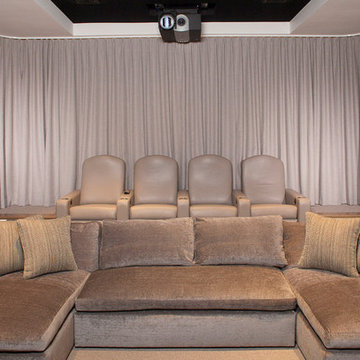
A view of fully closed double-sided, wall treatments for a home theatre. There's a full lining between the drapes for additional sound blocking. Drapes are designed to close along a top mount. Drapes are made in sections to allow movie-goers to enter and exit the drapes through openings for easy access.
Room designed by F.D. Hodge Interiors.
Home Theatre Design Photos with Beige Walls
10
