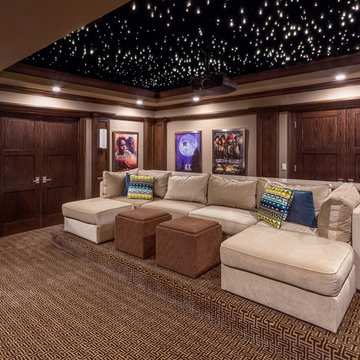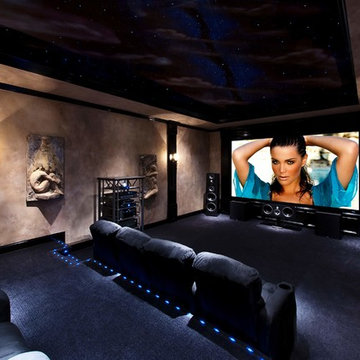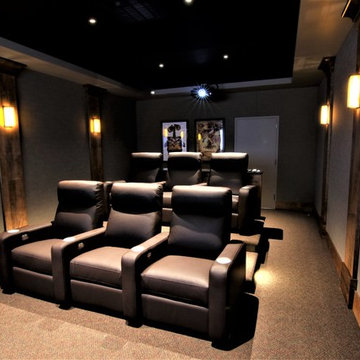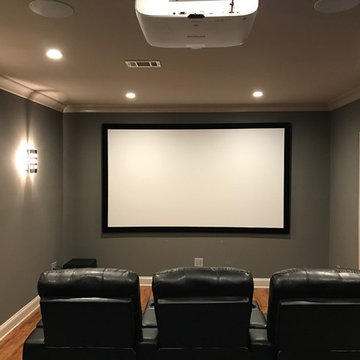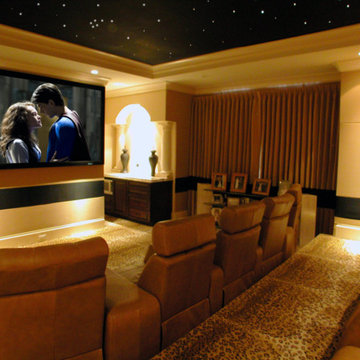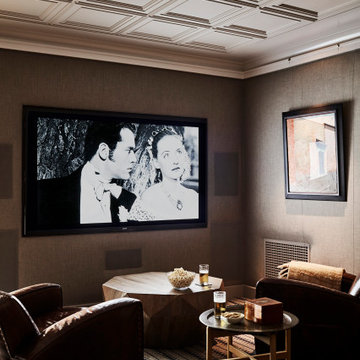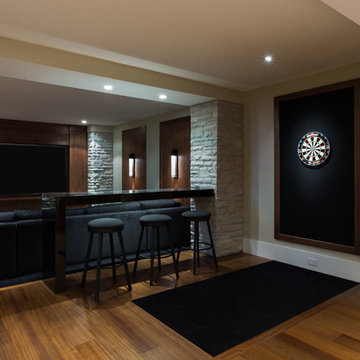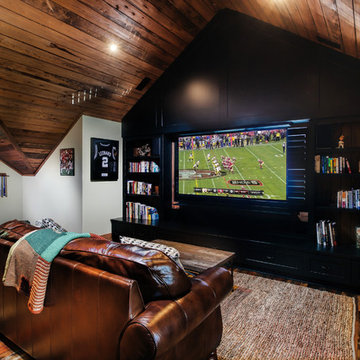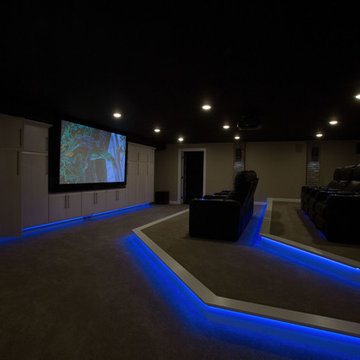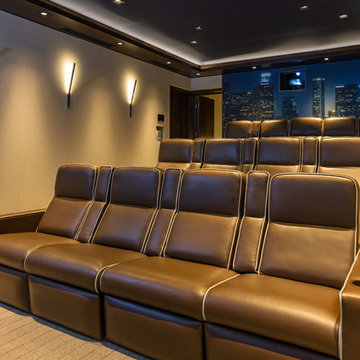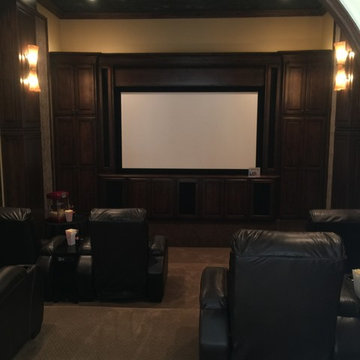Home Theatre Design Photos with Beige Walls
Refine by:
Budget
Sort by:Popular Today
41 - 60 of 3,980 photos
Item 1 of 2
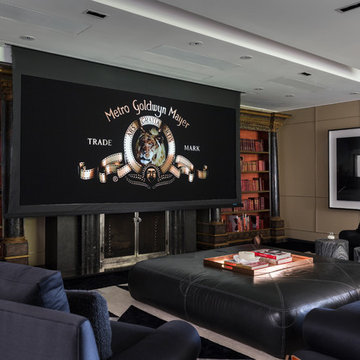
Projector unrolls from the ceiling, offers both standard and wide screen imagery.
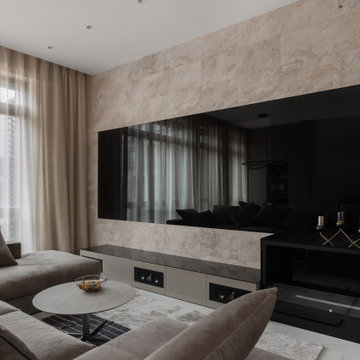
Домашний кинотеатр в гостиной. Встроенная акустика в мебельные фасады от JBL Synthesis и потолочная акустика B&W создают объёмный звук и широкий спектр эмоций.
Любой грамотный кинотеатр требует правильной настройки, которая помогает раскрыть весь потенциал оборудования и учесть акустические особенности помещения. Разница между "до" и "после" настолько велика, что невозможно смотреть фильмы как прежде, тем более что она делается один раз (при условии что в помещении не будет сильных изменений).
В проекте использовали телевизор 85 дюймов, встроенный за чёрное стекло.
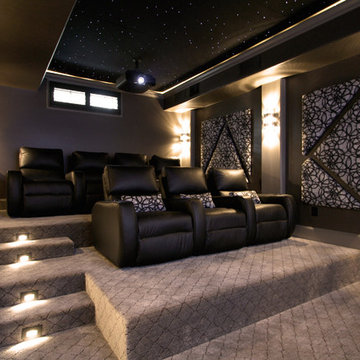
Nothing beats having the ultimate media room in your own home. This impressive home theater was custom designed with the movie buff, sports fan and gamer in mind and features oversized, stadium seating, custom acoustic panels, a gorgeous fiber optic star ceiling and a high end automated lighting system that creates the perfect entertaining experience with the push of a button. The Sony 4K Ultra HD Projector combined with a high performing audio system and 135 inch screen bring lifelike entertainment directly to you and is a surefire way to make any film night you host unforgettable. Adding to the experience is a convenient snack bar area with a 3 flavor soda fountain and convenient under counter ice maker.
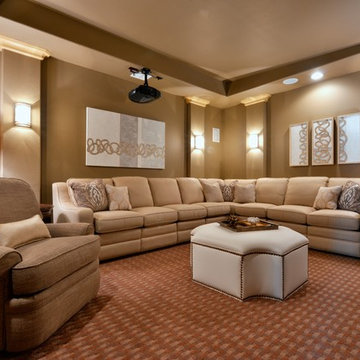
A faux leather ottoman with nailhead trim sits center stage, surrounded by a custom sectional with 3 reclining chairs. The adjacent club chair also reclines, offering plenty of relaxing viewing options. Custom art work adorns the walls and enhances the color scheme.
Michael Hunter Photography
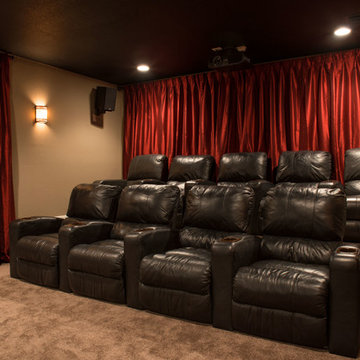
5) 12’ by 7’ L-shaped walk behind wet bar with custom stained and lacquered, recessed paneled, maple/cherry, front bar face, ‘Aristokraft’ raised or recessed panel, cherry base cabinetry (www.aristokraft.com ) with room for owner supplied refrigerator, ice machine, beer tap, etc. and (2) level granite slab countertop (level 1 material allowance with standard edge- http://www.capcotile.com/products/slabs) and 5’ back bar with Aristokraft brand recessed or raised panel cherry base cabinets and upper floating shelves ( http://www.aristokraft.com ) with full height ‘Thin Rock’ genuine stone ‘backsplash’/wall ( https://generalshale.com/products/rock-solid-originals-thin-rock/ ) or mosaic tiled ($8 sq. ft. material allowance) and granite slab back bar countertop (level 1 material allowance- http://www.capcotile.com/products/slabs ), stainless steel under mount entertainment sink and ‘Delta’ - http://www.deltafaucet.com/wps/portal/deltacom/ - brand brushed nickel/rubbed oil bronze entertainment faucet;
6) (2) level, stepped, flooring areas for stadium seating constructed in theater room;
7) Theater room screen area to include: drywall wrapped arched ‘stage’ with painted wood top constructed below recessed arched theater screen space with painted, drywall wrapped ‘columns’ to accommodate owner supplied speakers;
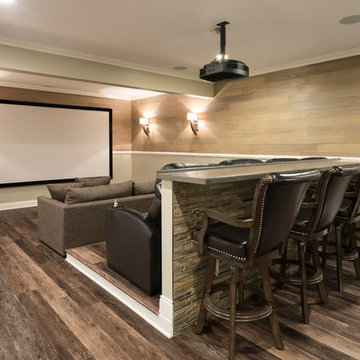
This newly updated basement uses a combination of textures and materials to offer the homeowners a warm and durable entertaining area for years to come. The Hudson Valley COREtec plus flooring is durable, waterproof and beautiful.
Photo Credit: Chris Whonsetler
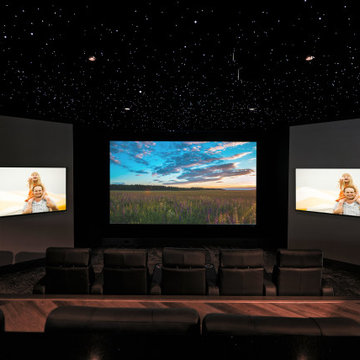
This amazing Theater space features a starlight ceiling, large center projection screen, two flanking LED TVs, custom seating, and the latest in sound technology. Movie night will never be the same after experiencing this theater.
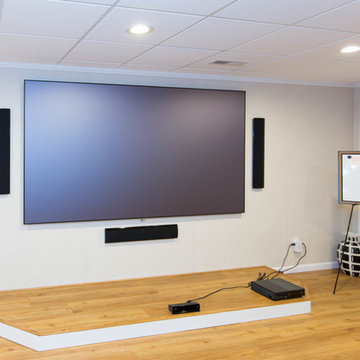
This Connecticut basement was once dark and dreary, making for a very unwelcoming and uncomfortable space for the family involved. We transformed the space into a beautiful, inviting area that everyone in the family could enjoy!
Give us a call for your free estimate today!
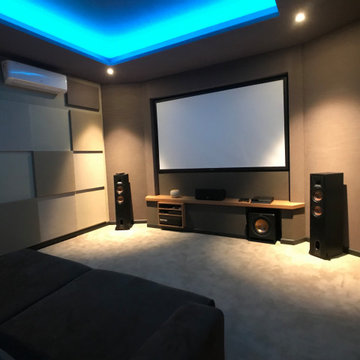
EL CLIENTE BUSCABA UN ESPACIO DE RELAX PARA VER FUTBOL Y PELICULAS SIGUIENDO LA ESTETICA DE LA CASA, CON FACILIDAD DE CONTROL.
Home Theatre Design Photos with Beige Walls
3
