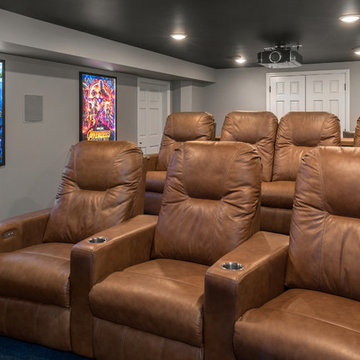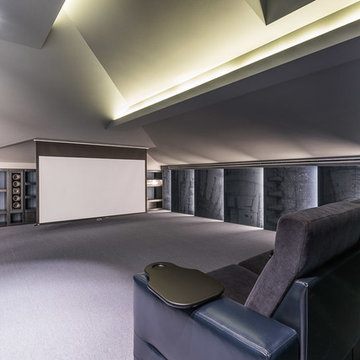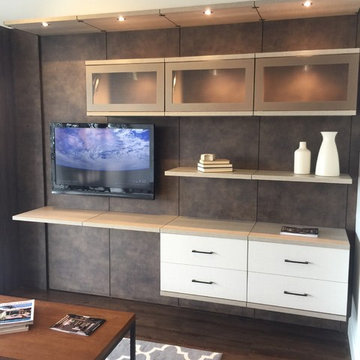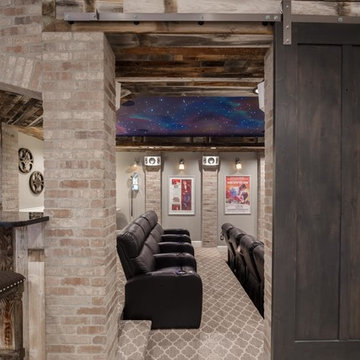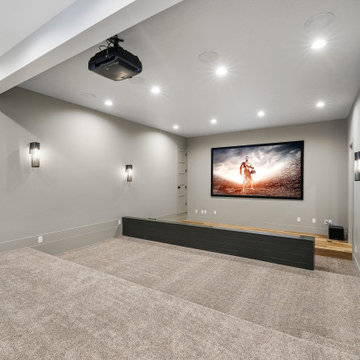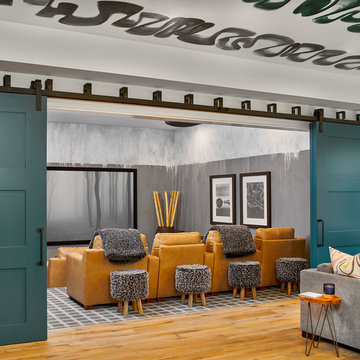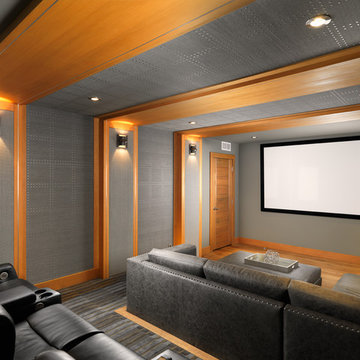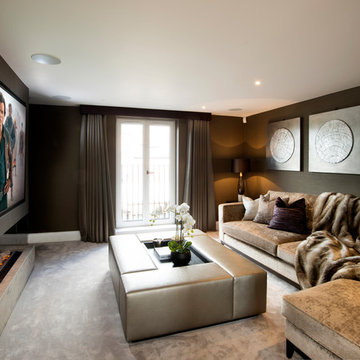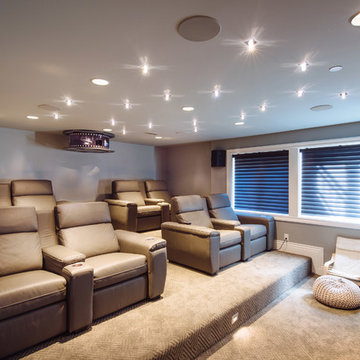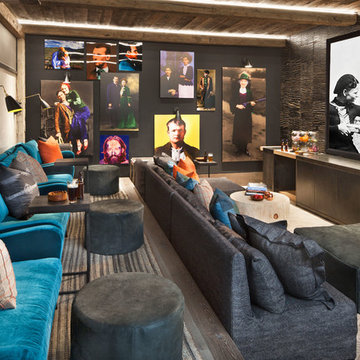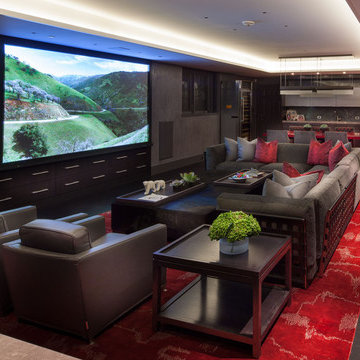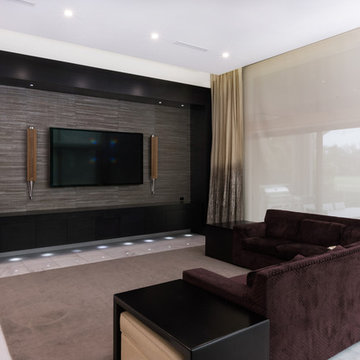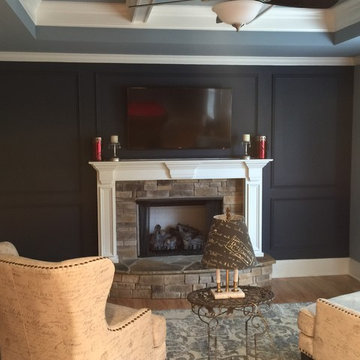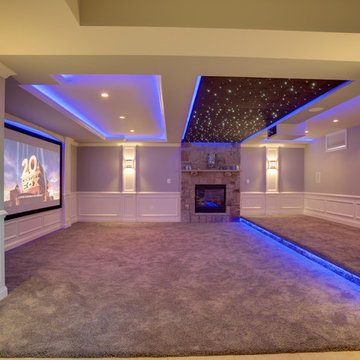Home Theatre Design Photos with Grey Walls
Refine by:
Budget
Sort by:Popular Today
141 - 160 of 3,875 photos
Item 1 of 2
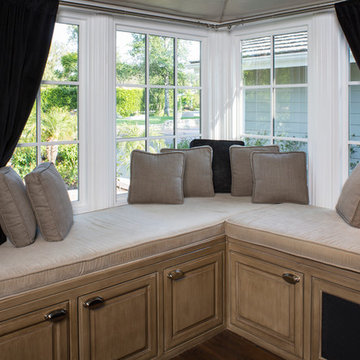
A great place to read a book or park the kids for a movie, this built-in includes storage for blankets, glassware, and a base speaker. Black out draperies create an authentic theatre experience.
Photo by Meghan Beierle.
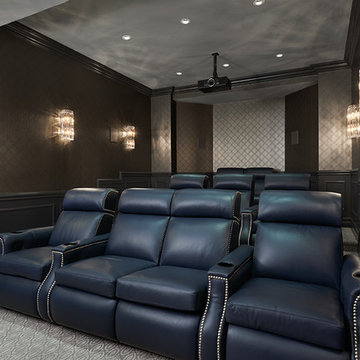
This theater was given a complete over haul. The entire room was demolished and the biggest challenge was where to re -house the electrical work design. Full design of all Architectural details and finishes with turnkey furnishings and styling throughout. For this lower level Theater room renovation. This stunning theater room includes theater seating, custom lighting, paneled walls, and faux finished woodwork throughout. Deco inspired wall sconces, silk and wool carpet, and a gunmetal finish to the wainscot. Carlson Productions LLC
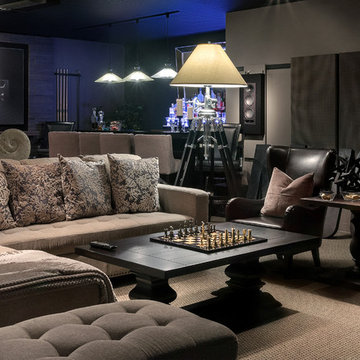
Cozy and warm living room and fully-loaded home theater with various shades of taupe and neutral, featuring wood panel walls, leather, and deep rich tones. This room also features a full home bar and pool table.
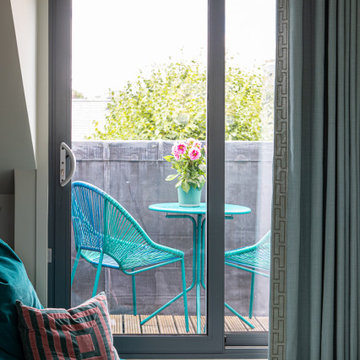
As part of a larger renovation project, we were asked to transform the loft space of this West Hampstead family home into a welcoming guest bedroom and cinema room as well as playroom for the children.
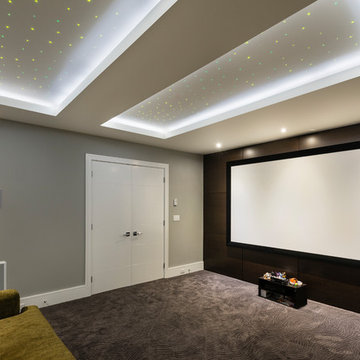
The objective was to create a warm neutral space to later customize to a specific colour palate/preference of the end user for this new construction home being built to sell. A high-end contemporary feel was requested to attract buyers in the area. An impressive kitchen that exuded high class and made an impact on guests as they entered the home, without being overbearing. The space offers an appealing open floorplan conducive to entertaining with indoor-outdoor flow.
Due to the spec nature of this house, the home had to remain appealing to the builder, while keeping a broad audience of potential buyers in mind. The challenge lay in creating a unique look, with visually interesting materials and finishes, while not being so unique that potential owners couldn’t envision making it their own. The focus on key elements elevates the look, while other features blend and offer support to these striking components. As the home was built for sale, profitability was important; materials were sourced at best value, while retaining high-end appeal. Adaptations to the home’s original design plan improve flow and usability within the kitchen-greatroom. The client desired a rich dark finish. The chosen colours tie the kitchen to the rest of the home (creating unity as combination, colours and materials, is repeated throughout).
Photos- Paul Grdina
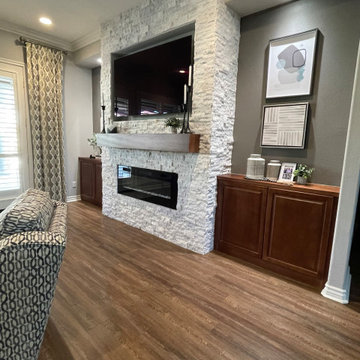
Built in cabinetry added to niche area of living room, custom mantle also added and colored to match
Home Theatre Design Photos with Grey Walls
8
