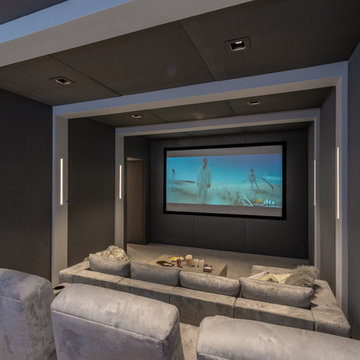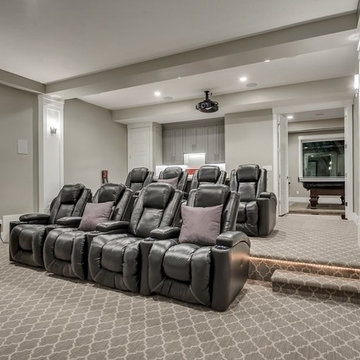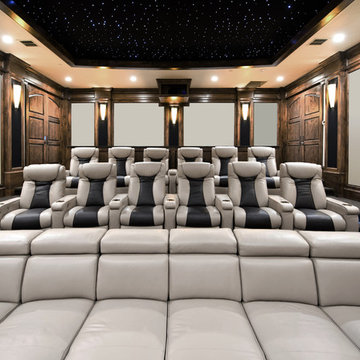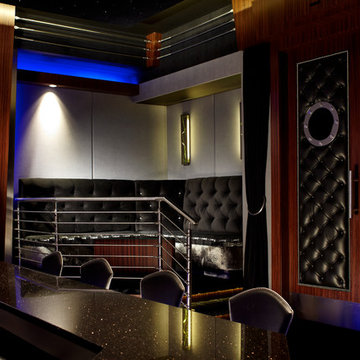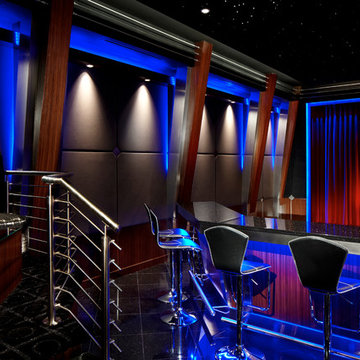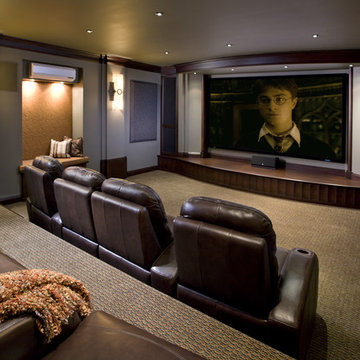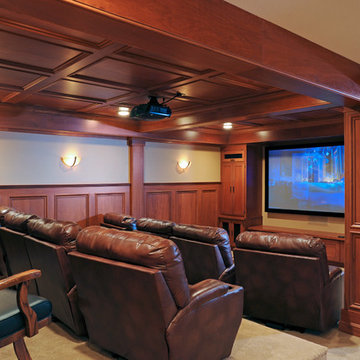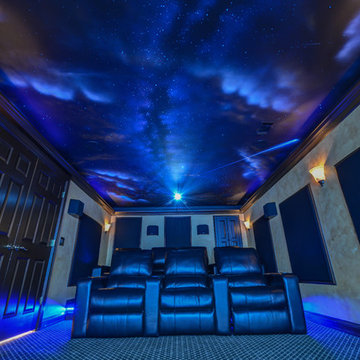Home Theatre Design Photos with Grey Walls
Refine by:
Budget
Sort by:Popular Today
161 - 180 of 3,875 photos
Item 1 of 2
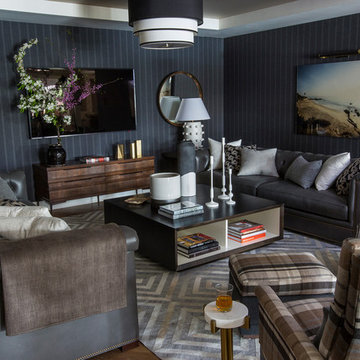
As part of the extensive, whole house remodel, the home theater was opened up to the rest of the lower level. Adjacent to the billiards area, the dark and masculine space features menswear-inspired touches like pinstriped gray wool wallcovering, tufted leather chesterfields, and plaid upholstered mid-century style arm chairs. The custom, two-tone cocktail table anchors the seating arrangement and sits on a geometric hair-on-hide rug.
Heidi Zeiger
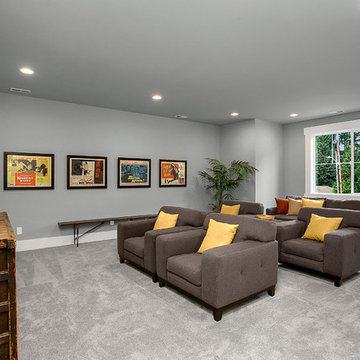
Your parties will be the talk of the town with this modern theater room, with ample space to spread out and enjoy the flick!
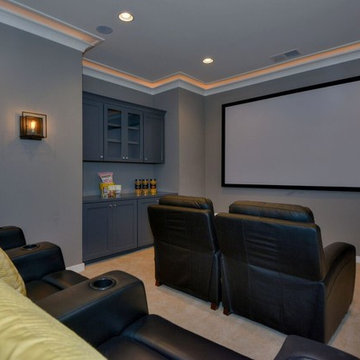
The media room is painted in a taupey grey, dark comfortable leather recliners invite you to watch your favorite show. Wall sconces in bronze finish are placed throughout and the big crown molding adds an extra layer of soft lighting.
Photo credit- Alicia Garcia
Staging- one two six design
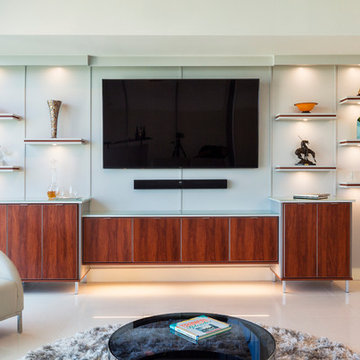
Beautifully designed by Closet Factory Orlando, this entertainment center uses Wild Apple melamine with silver frosting, raised backing, floating shelves and LED lighting to generate Bravos from all viewers.
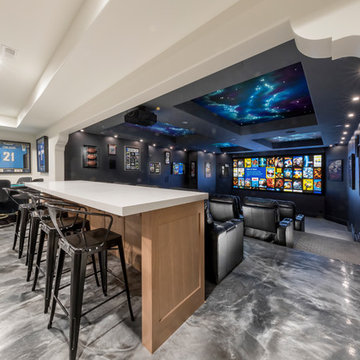
Featured in the 2018 Salt Lake Parade of Homes, The Holladay Cinema is an open concept home theater with state-of-the-art technology and a giant 16-foot wide screen. Tym crafted a custom fiber optic star ceiling with mural.
At CES 2018, in Las Vegas, the Consumer Technology Association award Tym "Home Theater/Media Room of the Year (up to $50K).
photo by: Brad Montgomery
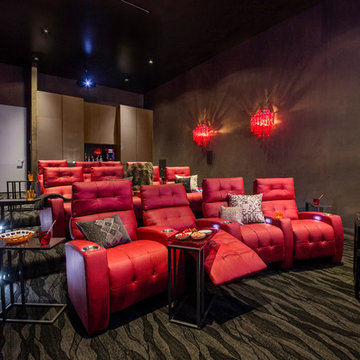
A Dallas couple enlisted our dynamic duo Josh Delafuente and Elizabeth Lewis to create a colorful home inspired by their Indian heritage and passion for entertaining….and it’s dazzling!
To read the full story, click here: http://cantoni.com/interior-design-services/projects/a-dazzling-dallas-dwelling/
Photos by Terri Glanger
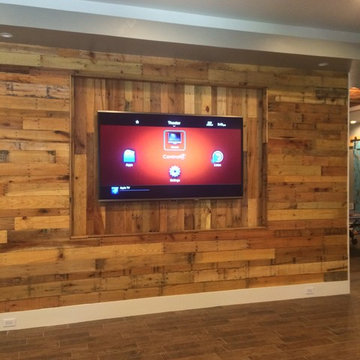
TV Mounted to Custom Reclaimed Wood Wall. Center Pushed in to add depth to wall and to recess TV into wall. System complete with Control4 Control System and 5.1 Surround System with In-ceiling speakers
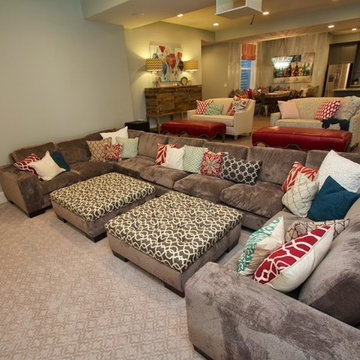
The basement of this home has everything - candy bar, open theater room, pool table, air hockey table, 4 way television, and a full kitchen plus dining area. Barn wood on the candy bar is amazing. It also features a beer bottle chandelier! Custom made couches make the theater room cozy, functional and inviting!
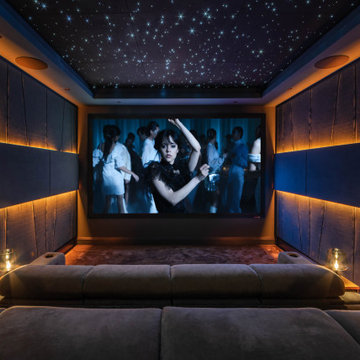
A turnkey conversion of an old wine cellar into a dedicated family cinema room, comprising of; high performance Dolby ATMOS surround sound, Sony laser projector, motorised seating for 8 people, LED colour change mood lighting, starscape starry nigh sky, air conditioning and Control4 room control.
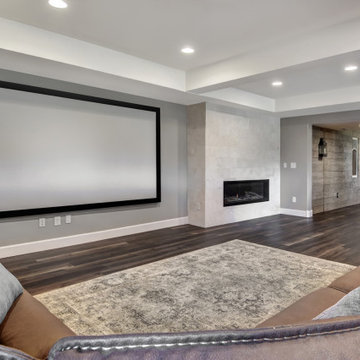
Large finished basement in Suburban Denver with TV room, bar, billiards table, shuffleboard table, basement guest room and guest bathroom.
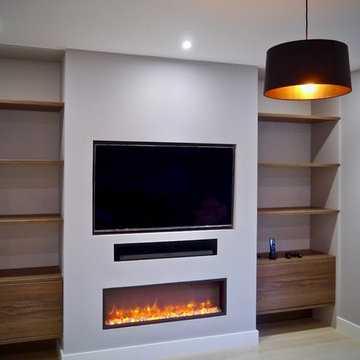
Bespoke fire place designed and constructed by Luxe Smart Homes. Inside storage units is Sky Q Main Box, Amazon Fire TV, Apple TV, Playstation 4. All wired with Cat 6 Cabling. Audio from Sonos Playbar. Lighting controlled by Philips Hue located behind TV. Whole room controlled by either Logitech Harmony and/or Amazon Alexa voice control.
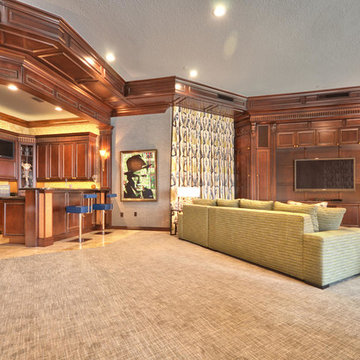
A masculine designed home theater dressed in dark wood panels, neutral green textiles, and custom printed & automated curtains. This large media room also includes a kitchenette with a full bar as well as a sitting area - that could also be used for poker and other games alike.
Home located in Tampa, Florida. Designed by Florida-based interior design firm Crespo Design Group, who also serves Malibu, Tampa, New York City, the Caribbean, and other areas throughout the United States.
Home Theatre Design Photos with Grey Walls
9
