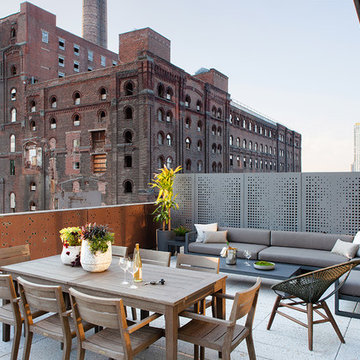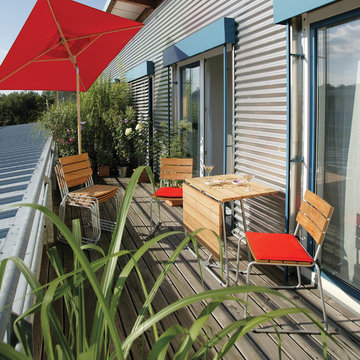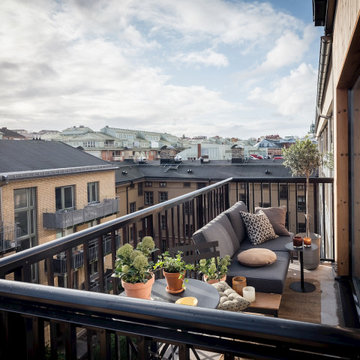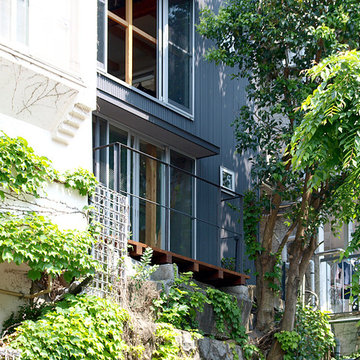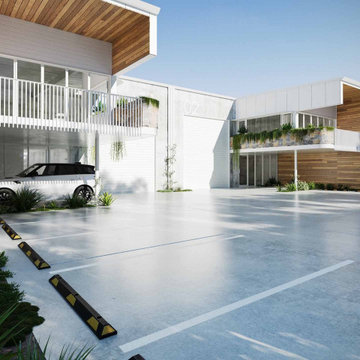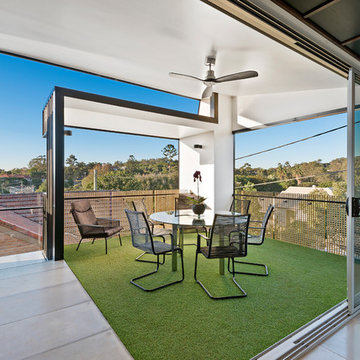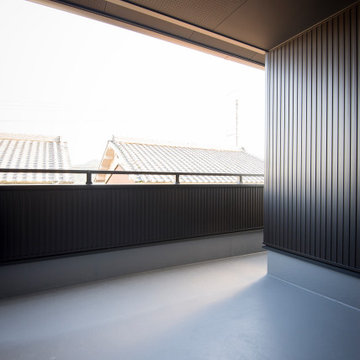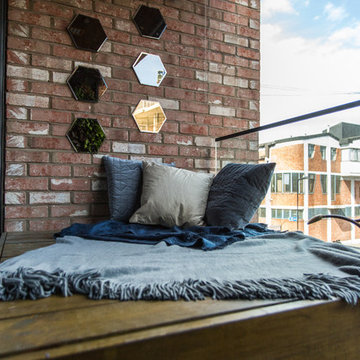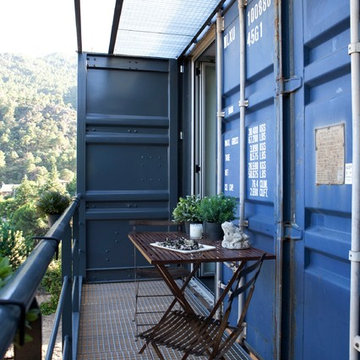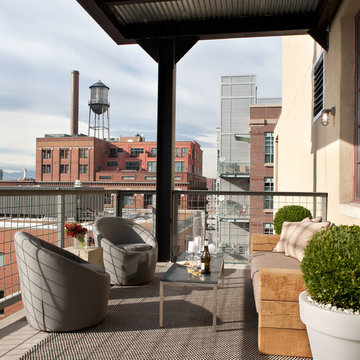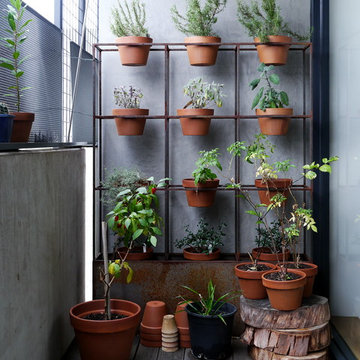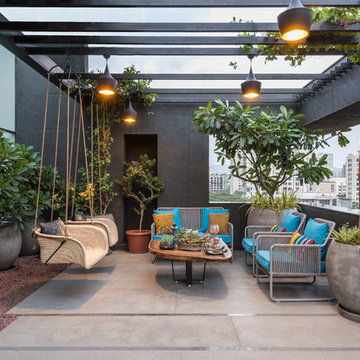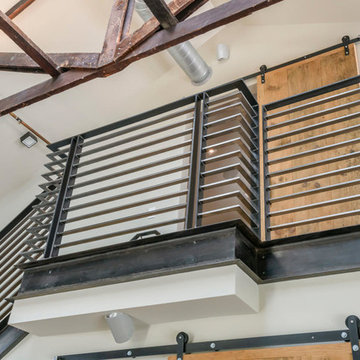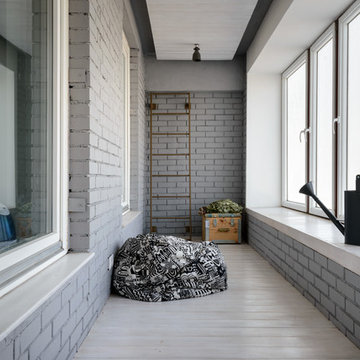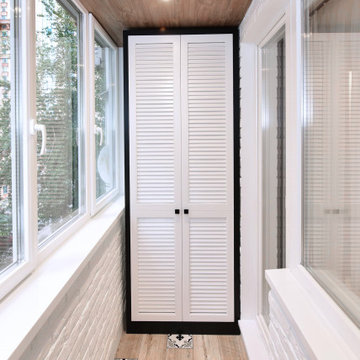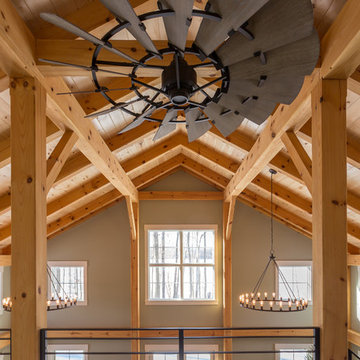Industrial Balcony Design Ideas
Refine by:
Budget
Sort by:Popular Today
1 - 20 of 566 photos
Item 1 of 2
Find the right local pro for your project
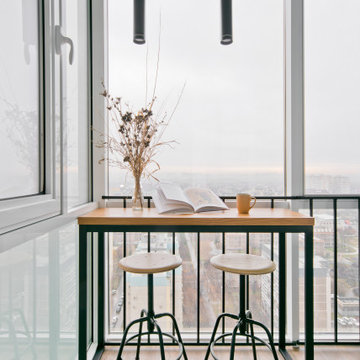
Однокомнатная квартира в стиле лофт. Площадь 37 м.кв.
Заказчик мужчина, бизнесмен, меломан, коллекционер, путешествия и старинные фотоаппараты - его хобби.
Срок проектирования: 1 месяц.
Срок реализации проекта: 3 месяца.
Главная задача – это сделать стильный, светлый интерьер с минимальным бюджетом, но так, чтобы не было заметно что экономили. Мы такой запрос у клиентов встречаем регулярно, и знаем, как это сделать.
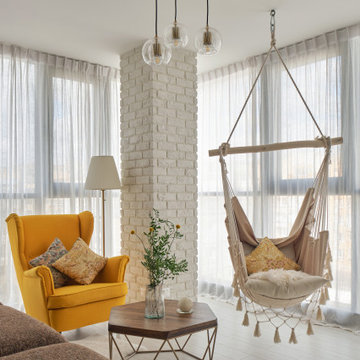
Как рассказывают сами заказчики, любой праздник всегда плавно переносится на террасу - комфортабельный диван, подвесное кресло,
свечной камин создают атмосферу полного релакса. Одна стена отделана имитацией бруса, для поддержания образа террасы загородного дома.
Industrial Balcony Design Ideas
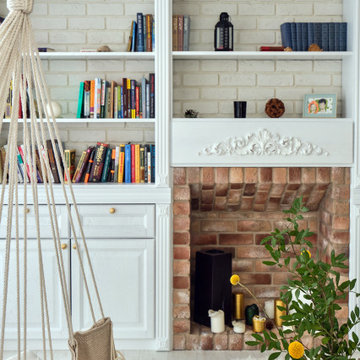
Большой книжный шкаф выполнен из массива дуба. Хозяйка очень любит проводить тут время с чашечкой кофе и любимой книгой.
1
