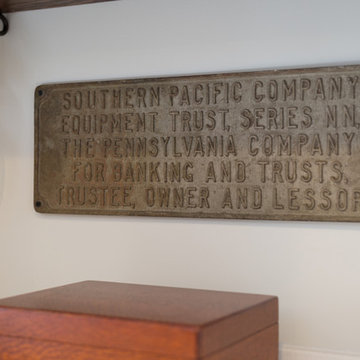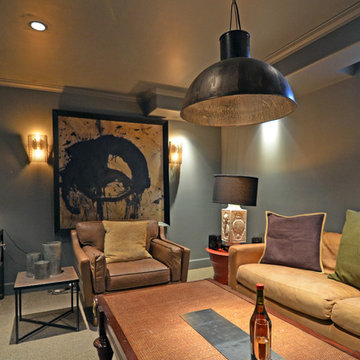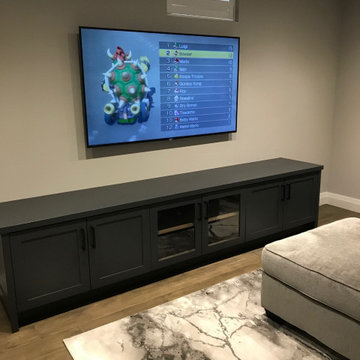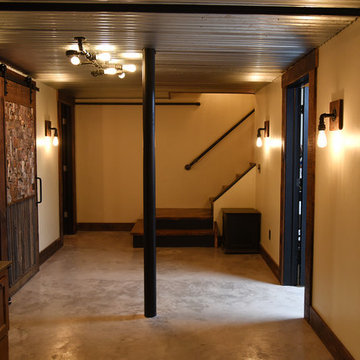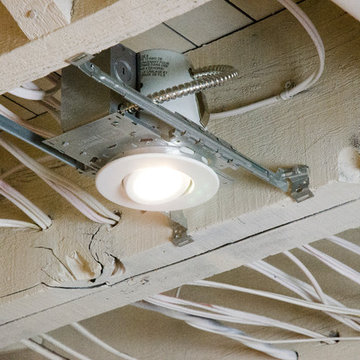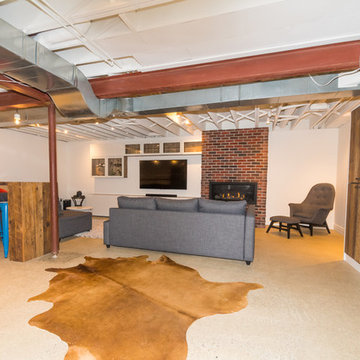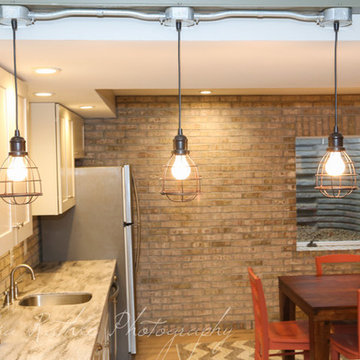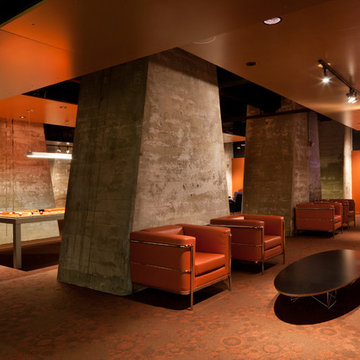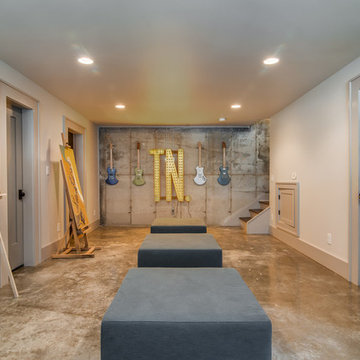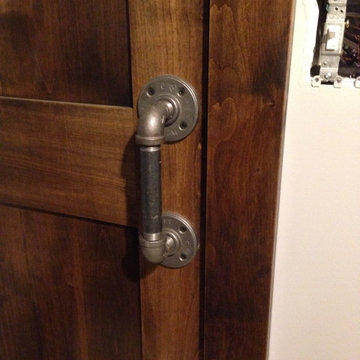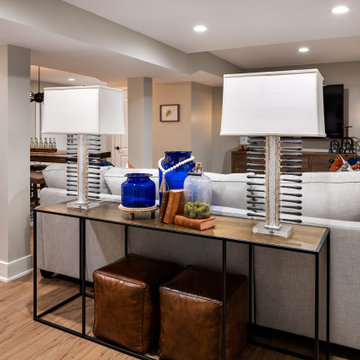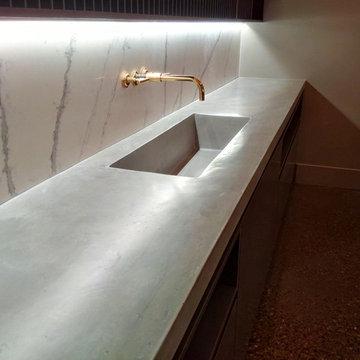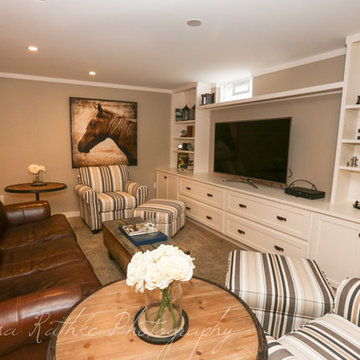Industrial Brown Basement Design Ideas
Refine by:
Budget
Sort by:Popular Today
161 - 180 of 559 photos
Item 1 of 3
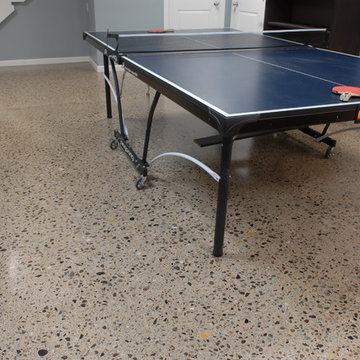
Our floor team took the existing concrete floor in our amazing client's basement; ground & sealed it. After grinding they uncovered the natural beauty of this gorgeous river rock that was there all along! After exposing the rock they made sure to seal/ finish properly to protect it. There is so much beauty in the unique, industrialal,, natural look of the finished product!
photography: points imaging
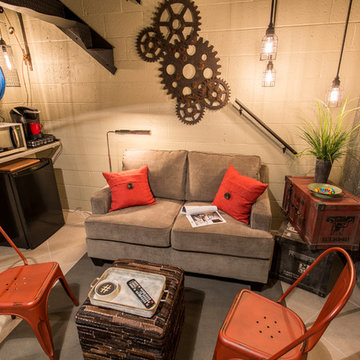
The existing metal staircase was removed in a demolision style to create a seating space.
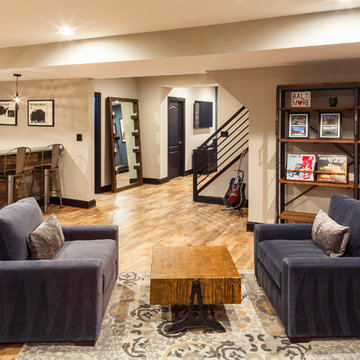
Curtis Martin Photography
Industrial Wallpaper in Gladstone
Home bar 2x10 Capella Brick Pattern Backsplash in Matte Ivory w/ Delorean Gray Grout, Stickwood in Reclaimed Weathered Wood, Mohawk pre-engineered laminate flooring in Sawmill Ridge Wheat Field Oak, pendants are Elk Model No.: 15321/1, Caesarstone
Rugged Concrete countertops, 6 Square Cabinetry
Itasca Shaker Style painted Charcoal, Single-sided horizontal picket rails painted black with wood cap
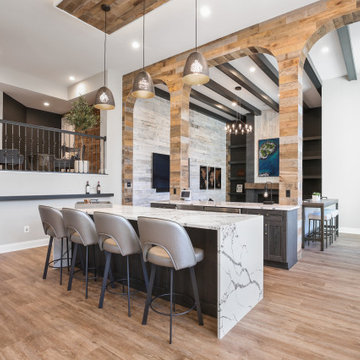
Complete remodel of this unique, two story 14 ft ceiling height basement. Create bar area, seating area and poker table area. Created arches and covered with reclaimed wood. Hidden door created in TV room. Added custom carpentry and weathered tile for accent. Created the perfect party space for everyone.
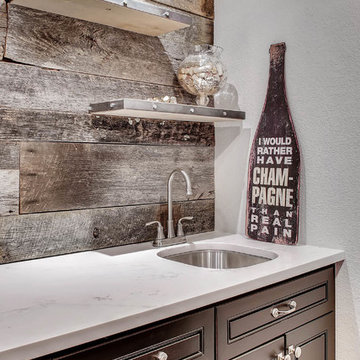
This basement offers a rustic industrial design. With barn wood walls, metal accents and white counters, this space is perfect for entertainment.
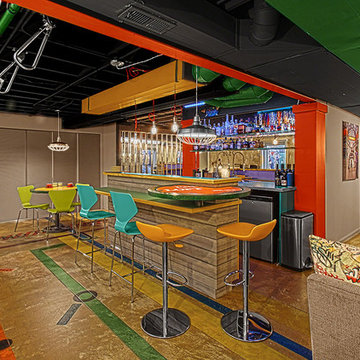
Carpet was ripped up from the floor of the entire space that was ten painted to simulate a subway map. A metal graffiti-adorned disc inserted into the bar increases seating capacity. Three different, but similar chairs/stools provide seating at varying heights and colors. The far wall with 6 corrugated metal sliding doors suggest the siding on a subway car. Hand holds discovered at the New York Transit Authority add to the subway theme. Photography: Norman Sizemore
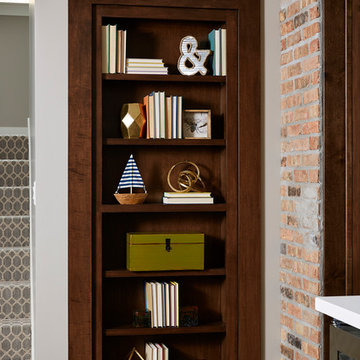
Dark stained wood built-in bookcase hides hidden kids playroom.
Alyssa Lee Photography
Industrial Brown Basement Design Ideas
9
